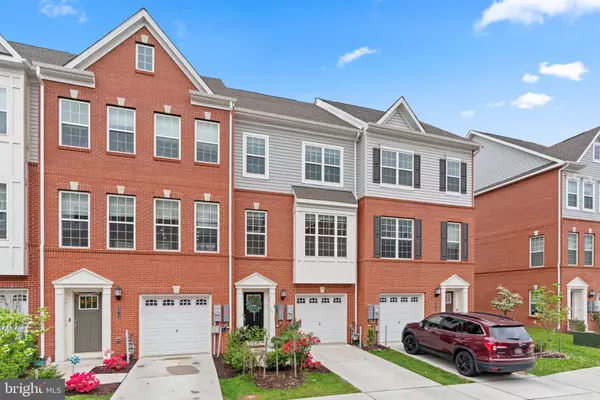$612,500
$599,900
2.1%For more information regarding the value of a property, please contact us for a free consultation.
8015 POTTER PL Elkridge, MD 21075
5 Beds
5 Baths
2,630 SqFt
Key Details
Sold Price $612,500
Property Type Townhouse
Sub Type Interior Row/Townhouse
Listing Status Sold
Purchase Type For Sale
Square Footage 2,630 sqft
Price per Sqft $232
Subdivision Blue Stream
MLS Listing ID MDHW2039906
Sold Date 06/17/24
Style Colonial
Bedrooms 5
Full Baths 4
Half Baths 1
HOA Fees $181/mo
HOA Y/N Y
Abv Grd Liv Area 2,630
Originating Board BRIGHT
Year Built 2022
Annual Tax Amount $5,092
Tax Year 2023
Lot Size 1,360 Sqft
Acres 0.03
Property Description
Welcome home to 8015 Potter Place!! This stunning four level townhouse built in 2022 offers the epitome of modern luxury and comfort. Boasting five spacious bedrooms, with four full bathrooms and a main level powder room, this fully upgraded home is the perfect blend of style and functionality. The entry level offers a versatile living space that is currently set as a bedroom, it is also perfect for a home office or media room, with direct access to the backyard making it ideal for outdoor gatherings, with a full bathroom and access to the garage. Ascending to the second level, the abundance of living space cannot be beat!! Including a formal dining space, with separate a living room that leads to the maintenance free deck all separated by a center loaded kitchen. Featuring an oversized kitchen island, beautiful cabinetry, quartz counters and ample cabinet space for all your culinary needs. Whether you’re hosting intimate dinner parties or preparing meals, this kitchen is perfect for all skill levels. Retreating upstairs, the luxurious primary suite is completed with a spacious walk-in closet and ensuite bathroom featuring upgraded dual vanities and an oversized tiled shower. The two other bedrooms on this level offer generous closet space and plush carpeting, which also share the fully upgraded hall bathroom. Laundry on the bedroom level makes life easier with the front-loading washer and dryer. Making your way to the FOURTH LEVEL, this home is topped off with a fifth bedroom, a fourth full bathroom, walk-in closet, access to additional storage space, and amazing rooftop walkout deck. All decks give a serene feel overlooking the ponds, walking paths, dog park, and forest. This beautiful home is conveniently located with easy access to shopping, dining, parks, and commuter routes. With modern amenities and designs, this is the ultimate place to call home.
Location
State MD
County Howard
Zoning R
Rooms
Main Level Bedrooms 1
Interior
Hot Water Tankless, Natural Gas
Heating Central
Cooling Central A/C
Flooring Carpet, Ceramic Tile, Luxury Vinyl Plank
Fireplace N
Heat Source Electric
Exterior
Parking Features Garage - Front Entry, Built In, Inside Access
Garage Spaces 2.0
Amenities Available Dog Park, Jog/Walk Path, Pool - Outdoor, Exercise Room
Water Access N
Roof Type Architectural Shingle
Accessibility None
Attached Garage 1
Total Parking Spaces 2
Garage Y
Building
Story 4
Foundation Slab
Sewer Public Sewer
Water Public
Architectural Style Colonial
Level or Stories 4
Additional Building Above Grade, Below Grade
Structure Type 9'+ Ceilings
New Construction N
Schools
School District Howard County Public School System
Others
Senior Community No
Tax ID 1401602609
Ownership Fee Simple
SqFt Source Assessor
Acceptable Financing Cash, Conventional, FHA, VA
Listing Terms Cash, Conventional, FHA, VA
Financing Cash,Conventional,FHA,VA
Special Listing Condition Standard
Read Less
Want to know what your home might be worth? Contact us for a FREE valuation!

Our team is ready to help you sell your home for the highest possible price ASAP

Bought with Rebecca Logan • Keller Williams Realty Centre







