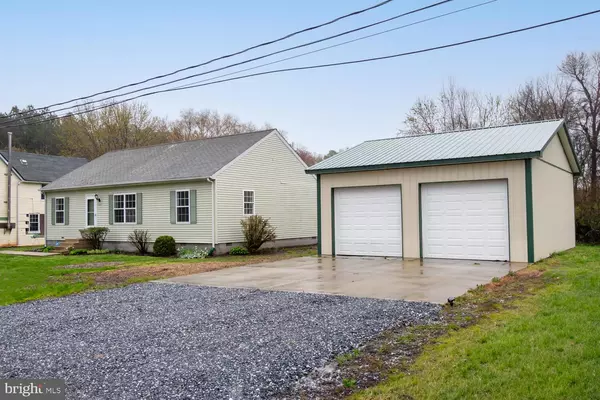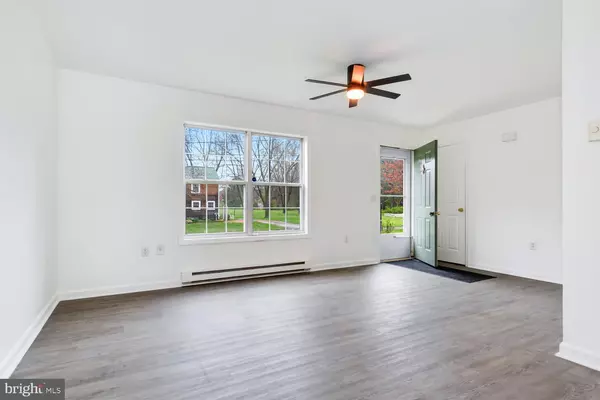$360,000
$385,000
6.5%For more information regarding the value of a property, please contact us for a free consultation.
23329 TUNIS LN Claiborne, MD 21624
3 Beds
2 Baths
1,232 SqFt
Key Details
Sold Price $360,000
Property Type Single Family Home
Sub Type Detached
Listing Status Sold
Purchase Type For Sale
Square Footage 1,232 sqft
Price per Sqft $292
Subdivision Claiborne
MLS Listing ID MDTA2007580
Sold Date 06/28/24
Style Ranch/Rambler
Bedrooms 3
Full Baths 2
HOA Y/N N
Abv Grd Liv Area 1,232
Originating Board BRIGHT
Year Built 1997
Annual Tax Amount $1,448
Tax Year 2023
Lot Size 0.520 Acres
Acres 0.52
Property Description
Don't miss this recently updated home close to St. Michaels & Claiborne's public landing. New Claiborne listing 3 bedroom 2 full baths split floor plan , new luxury vinyl plank flooring , freshly painted throughout ,new ceramic tile flooring in bathrooms. Primary bedroom has attached bath with dual sinks, ceiling fan and walk in closet with closet organizer. Bathrooms updated with quartz counters, comfort height toilets, new fixtures. Kitchen has new stainless steel appliances, large single bowl stainless sink, and quartz counters. There is a rear deck overlooking private back yard. New stone has been added in driveway, and new sump pump in crawlspace. Separate large pole barn with concrete floor, workbench , 2 overhead bay doors with auto openers and concrete parking pad. Close to public landing, St. Michaels and Tilghman . Washer and dryer are older and go in "as-is" condition
Location
State MD
County Talbot
Zoning RESIDENTIAL
Rooms
Other Rooms Living Room, Dining Room, Primary Bedroom, Bedroom 2, Bedroom 3, Kitchen, Bathroom 1, Primary Bathroom
Main Level Bedrooms 3
Interior
Interior Features Attic, Ceiling Fan(s), Entry Level Bedroom, Formal/Separate Dining Room, Primary Bath(s), Stall Shower, Tub Shower, Walk-in Closet(s)
Hot Water Electric
Heating Baseboard - Electric
Cooling Ceiling Fan(s)
Flooring Ceramic Tile, Luxury Vinyl Tile
Equipment Dryer - Electric, Oven/Range - Gas, Range Hood, Refrigerator, Stainless Steel Appliances, Washer, Water Heater
Fireplace N
Appliance Dryer - Electric, Oven/Range - Gas, Range Hood, Refrigerator, Stainless Steel Appliances, Washer, Water Heater
Heat Source Electric
Laundry Has Laundry, Main Floor, Dryer In Unit, Washer In Unit
Exterior
Parking Features Garage - Front Entry, Garage Door Opener, Oversized
Garage Spaces 6.0
Utilities Available Other
Water Access N
View Garden/Lawn
Accessibility Other
Road Frontage Private
Total Parking Spaces 6
Garage Y
Building
Story 1
Foundation Crawl Space
Sewer On Site Septic
Water Well
Architectural Style Ranch/Rambler
Level or Stories 1
Additional Building Above Grade, Below Grade
New Construction N
Schools
School District Talbot County Public Schools
Others
Senior Community No
Tax ID 2105176174
Ownership Fee Simple
SqFt Source Assessor
Security Features Security System,Smoke Detector
Special Listing Condition Standard
Read Less
Want to know what your home might be worth? Contact us for a FREE valuation!

Our team is ready to help you sell your home for the highest possible price ASAP

Bought with Kimberly J Crouch • Benson & Mangold, LLC







