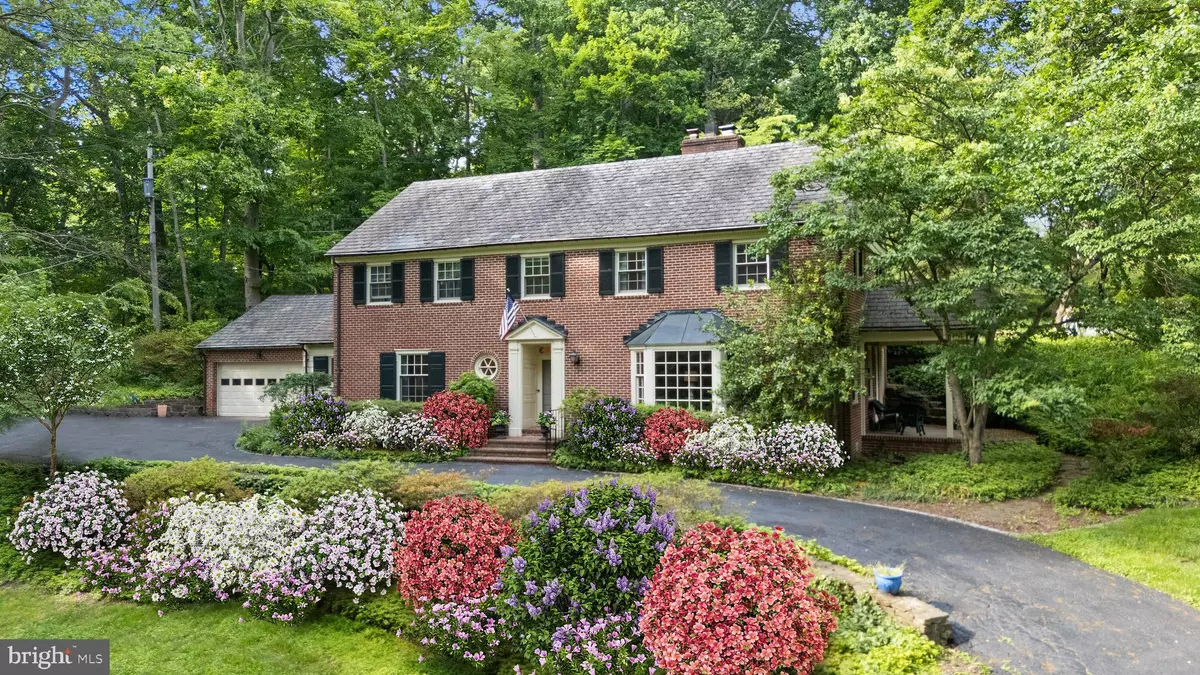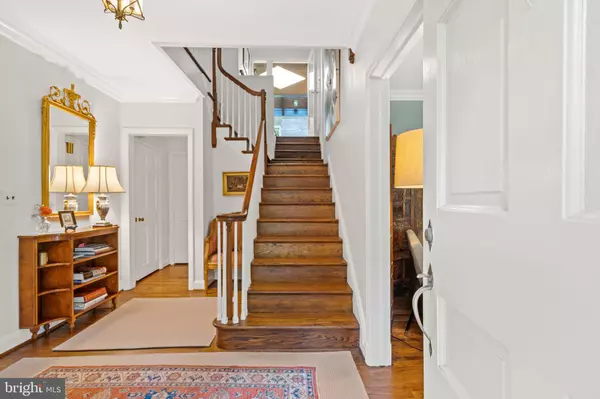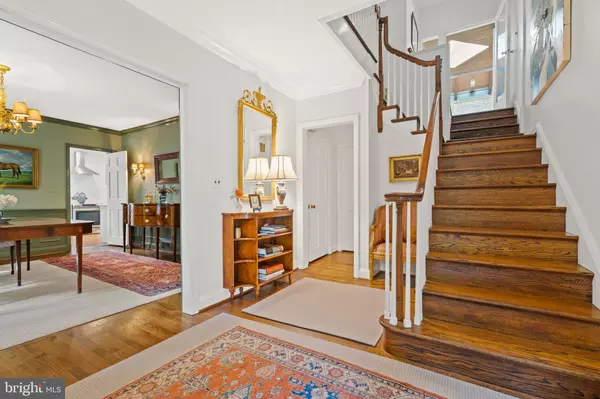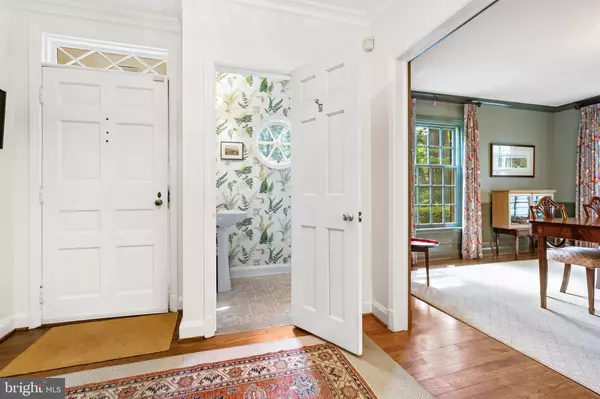$1,200,000
$950,000
26.3%For more information regarding the value of a property, please contact us for a free consultation.
1104 MALVERN AVE Ruxton, MD 21204
4 Beds
3 Baths
4,124 SqFt
Key Details
Sold Price $1,200,000
Property Type Single Family Home
Sub Type Detached
Listing Status Sold
Purchase Type For Sale
Square Footage 4,124 sqft
Price per Sqft $290
Subdivision Ruxton
MLS Listing ID MDBC2097642
Sold Date 06/28/24
Style Colonial
Bedrooms 4
Full Baths 2
Half Baths 1
HOA Y/N N
Abv Grd Liv Area 4,124
Originating Board BRIGHT
Year Built 1951
Annual Tax Amount $9,942
Tax Year 2024
Lot Size 0.610 Acres
Acres 0.61
Lot Dimensions 1.00 x
Property Description
** OPEN HOUSES CANCELLED FOR 6/8 & 6/9!**
Charming all brick Georgian home in the heart of Ruxton! Four bedrooms, two and a half bathrooms, and lots of entertaining spaces make this classic beauty the one you've been waiting for. Recently renovated eat-in kitchen with a neutral palate has tons of storage and lots of light. Oversized living room with wood burning fireplace, handsome built-ins, and an enlarged bay window. There is a generously sized "bonus" room off the laundry room that would be perfect for a play room, crafts room, home office, or whatever your needs may be. Upstairs find a magnificent vaulted family room that has been published and is sure to be a favorite hang out spot. This architecturally intriguing room features a wood burning fireplace and is flanked by sets of French doors, leading to separate outdoor entertaining spaces. There are four bedrooms upstairs as well as two full bathrooms that are ready for your reimagination. Off of the primary bedroom sits an office that could easily be converted to a dressing room. For extra storage there is an attic above the two car garage. In such a convenient location to both city and county destinations, it is clear why Ruxton is a favorite neighborhood for so many!
Location
State MD
County Baltimore
Zoning RES
Rooms
Other Rooms Living Room, Dining Room, Primary Bedroom, Bedroom 2, Bedroom 3, Bedroom 4, Kitchen, Great Room, Laundry, Other
Interior
Interior Features Dining Area, Built-Ins, Crown Moldings, Chair Railings, Wood Floors, Window Treatments, Primary Bath(s), Recessed Lighting
Hot Water Electric
Heating Forced Air
Cooling Central A/C
Fireplaces Number 2
Fireplaces Type Heatilator
Equipment Dryer, Washer, Dishwasher, Disposal, Exhaust Fan, Freezer, Refrigerator, Oven/Range - Electric
Fireplace Y
Window Features Casement,Screens,Bay/Bow
Appliance Dryer, Washer, Dishwasher, Disposal, Exhaust Fan, Freezer, Refrigerator, Oven/Range - Electric
Heat Source Oil
Exterior
Exterior Feature Porch(es), Patio(s)
Parking Features Garage Door Opener
Garage Spaces 2.0
Water Access N
Accessibility None
Porch Porch(es), Patio(s)
Attached Garage 2
Total Parking Spaces 2
Garage Y
Building
Lot Description Landscaping
Story 2
Foundation Brick/Mortar
Sewer Public Sewer
Water Public
Architectural Style Colonial
Level or Stories 2
Additional Building Above Grade, Below Grade
Structure Type Vaulted Ceilings
New Construction N
Schools
School District Baltimore County Public Schools
Others
Senior Community No
Tax ID 04090905430670
Ownership Fee Simple
SqFt Source Assessor
Security Features Electric Alarm
Special Listing Condition Standard
Read Less
Want to know what your home might be worth? Contact us for a FREE valuation!

Our team is ready to help you sell your home for the highest possible price ASAP

Bought with Mary Ann O'Malley • Cummings & Co. Realtors







