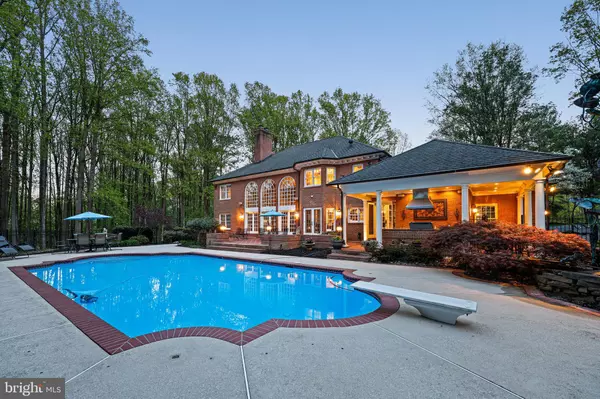$1,475,000
$1,495,000
1.3%For more information regarding the value of a property, please contact us for a free consultation.
16 CHRIS ELIOT Hunt Valley, MD 21030
5 Beds
7 Baths
6,721 SqFt
Key Details
Sold Price $1,475,000
Property Type Single Family Home
Sub Type Detached
Listing Status Sold
Purchase Type For Sale
Square Footage 6,721 sqft
Price per Sqft $219
Subdivision Ivy Hill
MLS Listing ID MDBC2094102
Sold Date 08/29/24
Style Colonial
Bedrooms 5
Full Baths 4
Half Baths 3
HOA Y/N N
Abv Grd Liv Area 5,063
Originating Board BRIGHT
Year Built 1988
Annual Tax Amount $13,615
Tax Year 2024
Lot Size 3.000 Acres
Acres 3.0
Property Description
Welcome to 16 Chris Eliot Court, an exquisite residence where luxury meets functionality in every meticulously designed space. The heart of the home is the gourmet chef's kitchen, a masterpiece of practical elegance ideal for culinary enthusiasts. Step onto radiant heated ceramic floors and prepare meals using professional-grade appliances, including a Wolf gas range with a pot filler and dual ovens. Enjoy the sleek granite countertops, luxurious maple wood custom cabinetry from Kenwood Kitchens, and a host of sophisticated features such as a ceramic farmhouse sink, Sub Zero refrigeration, and an oversized kitchen island with a sink. The space is perfect for entertaining, with a bar and breakfast area, a walk-in butler's pantry, and an integrated desk area leading out to a stunning pool and balcony.
The home's charm extends to a splendid dining room where a wood-burning marble fireplace, rich hardwood floors, and crown molding create an inviting atmosphere for formal dining. The family room offers rustic elegance with a stone wood-burning fireplace, vaulted ceilings, and seamless outdoor pool and patio access. The professional home office boasts custom details like paneled ceilings and custom built-ins for your library collection. The luxurious primary bedroom suite features a gas fireplace, plush carpet, and recessed lighting, providing a soft, adjustable ambiance. The primary bathroom is a true retreat with marble flooring, dual walk-in luxury closets, an additional gas fireplace, a steam generator shower, and a relaxing Jacuzzi tub.
Each level of this home adds comfort and luxury, from soundproofed recreational rooms to a fully equipped lower-level kitchen and game room. The outdoor spaces are equally impressive, featuring a gourmet kitchen with a Weber grill, granite countertops, and a Wolf exhaust fan, complemented by an in-ground pool with a waterfall, a serene koi pond, and expansive grounds backing onto Oregon Ridge Park. This home offers an elegant living environment and includes thoughtful features like bathroom heaters, closet auto lights, and a comprehensive entertainment system, ensuring that 16 Chris Eliot Court is more than just a residence—it's a haven for sophisticated living.
Location
State MD
County Baltimore
Zoning RESIDENTIAL
Rooms
Other Rooms Dining Room, Primary Bedroom, Bedroom 2, Bedroom 3, Bedroom 4, Bedroom 5, Kitchen, Game Room, Family Room, Den, Foyer, 2nd Stry Fam Ovrlk, In-Law/auPair/Suite, Laundry, Mud Room, Office, Storage Room, Utility Room, Bathroom 1, Bathroom 2, Bathroom 3, Bonus Room, Primary Bathroom
Basement Outside Entrance, Side Entrance, Full, Walkout Level, Daylight, Full, Fully Finished, Heated, Interior Access
Interior
Interior Features Breakfast Area, Family Room Off Kitchen, Kitchen - Island, Built-Ins, Window Treatments, Primary Bath(s), Wet/Dry Bar, Wood Floors, WhirlPool/HotTub, 2nd Kitchen, Attic, Bar, Butlers Pantry, Carpet, Ceiling Fan(s), Combination Kitchen/Living, Crown Moldings, Curved Staircase, Dining Area, Floor Plan - Open, Formal/Separate Dining Room, Kitchen - Gourmet, Kitchen - Table Space, Pantry, Recessed Lighting, Bathroom - Soaking Tub, Sound System, Bathroom - Stall Shower, Store/Office, Bathroom - Tub Shower, Upgraded Countertops, Walk-in Closet(s), Water Treat System
Hot Water Electric
Heating Heat Pump(s), Forced Air, Zoned
Cooling Central A/C, Heat Pump(s), Zoned
Flooring Carpet, Ceramic Tile, Hardwood, Marble, Tile/Brick
Fireplaces Number 5
Fireplaces Type Flue for Stove, Fireplace - Glass Doors, Mantel(s), Screen, Brick, Gas/Propane, Marble, Wood
Equipment Cooktop, Cooktop - Down Draft, Dishwasher, Disposal, Dryer, Exhaust Fan, Extra Refrigerator/Freezer, Humidifier, Icemaker, Oven - Double, Oven - Self Cleaning, Oven - Wall, Refrigerator, Washer, Built-In Microwave, Compactor, Dryer - Front Loading, Energy Efficient Appliances, Oven/Range - Gas, Oven/Range - Electric, Range Hood, Stainless Steel Appliances, Trash Compactor, Washer - Front Loading, Water Heater
Fireplace Y
Window Features Bay/Bow,Double Pane,Palladian,Wood Frame
Appliance Cooktop, Cooktop - Down Draft, Dishwasher, Disposal, Dryer, Exhaust Fan, Extra Refrigerator/Freezer, Humidifier, Icemaker, Oven - Double, Oven - Self Cleaning, Oven - Wall, Refrigerator, Washer, Built-In Microwave, Compactor, Dryer - Front Loading, Energy Efficient Appliances, Oven/Range - Gas, Oven/Range - Electric, Range Hood, Stainless Steel Appliances, Trash Compactor, Washer - Front Loading, Water Heater
Heat Source Electric, Natural Gas
Laundry Main Floor, Washer In Unit, Dryer In Unit
Exterior
Exterior Feature Patio(s), Terrace, Brick
Parking Features Garage Door Opener, Additional Storage Area, Built In, Garage - Side Entry, Inside Access
Garage Spaces 3.0
Fence Partially, Rear, Wrought Iron
Pool Fenced, In Ground
Utilities Available Cable TV Available
Water Access N
View Garden/Lawn, Trees/Woods, Pond
Roof Type Asphalt
Street Surface Black Top
Accessibility None
Porch Patio(s), Terrace, Brick
Road Frontage Private
Attached Garage 3
Total Parking Spaces 3
Garage Y
Building
Lot Description Backs - Parkland, Backs to Trees, Cul-de-sac, Landscaping, Front Yard, No Thru Street, Partly Wooded, Poolside, Private, Rear Yard, Rural, Secluded, SideYard(s), Trees/Wooded
Story 3
Foundation Other
Sewer Private Septic Tank
Water Conditioner, Filter, Well
Architectural Style Colonial
Level or Stories 3
Additional Building Above Grade, Below Grade
Structure Type 2 Story Ceilings,Cathedral Ceilings,Vaulted Ceilings
New Construction N
Schools
High Schools Dulaney
School District Baltimore County Public Schools
Others
Senior Community No
Tax ID 04082000007377
Ownership Fee Simple
SqFt Source Assessor
Special Listing Condition Standard
Read Less
Want to know what your home might be worth? Contact us for a FREE valuation!

Our team is ready to help you sell your home for the highest possible price ASAP

Bought with Unrepresented Buyer • Unrepresented Buyer Office







