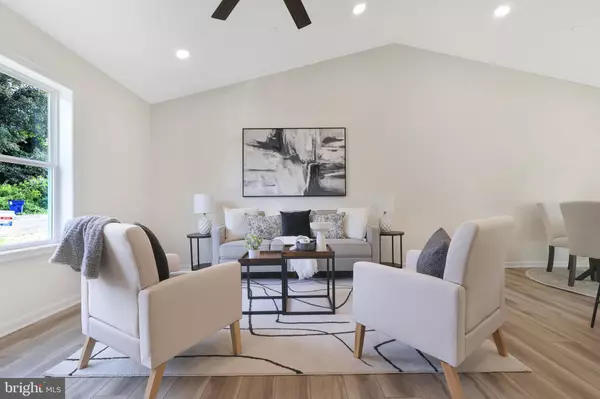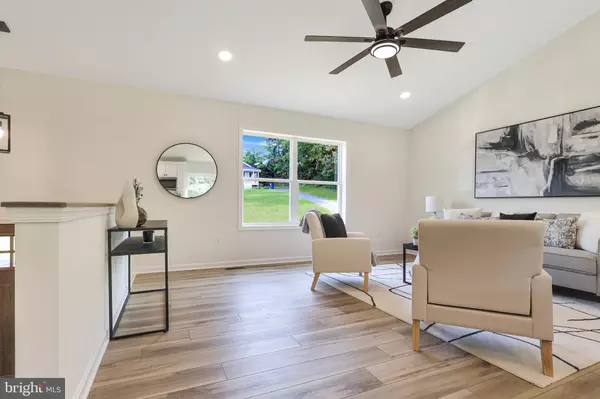$380,000
$389,999
2.6%For more information regarding the value of a property, please contact us for a free consultation.
36849 VALLEY DR Bushwood, MD 20618
3 Beds
2 Baths
1,380 SqFt
Key Details
Sold Price $380,000
Property Type Single Family Home
Sub Type Detached
Listing Status Sold
Purchase Type For Sale
Square Footage 1,380 sqft
Price per Sqft $275
Subdivision Longview Beach
MLS Listing ID MDSM2017832
Sold Date 09/27/24
Style Split Level
Bedrooms 3
Full Baths 2
HOA Fees $17/ann
HOA Y/N Y
Abv Grd Liv Area 1,380
Originating Board BRIGHT
Year Built 2024
Annual Tax Amount $365
Tax Year 2024
Lot Size 0.532 Acres
Acres 0.53
Property Description
Introducing a charming new construction split-level home with an attached garage, located in a growing water access neighborhood. Featuring 3 bedrooms, 2 bathrooms, and a thoughtful layout designed for modern living.
As you step inside, you'll find an open-concept Main floor, including a spacious living area, dining space, and kitchen. The kitchen boasts sleek shaker cabinets, modern appliances, and a center island, perfect for culinary enthusiasts in need of additional prep area or more seating for entertaining guests. There is an egress window installed downstairs for the potential of adding a future bedroom in the future.
Location
State MD
County Saint Marys
Zoning RNC
Rooms
Basement Unfinished
Main Level Bedrooms 3
Interior
Interior Features Combination Kitchen/Dining, Floor Plan - Traditional, Kitchen - Island, Sprinkler System
Hot Water Electric
Heating Central
Cooling Central A/C
Furnishings No
Fireplace N
Heat Source Central, Electric
Laundry Hookup
Exterior
Parking Features Inside Access
Garage Spaces 2.0
Water Access N
Roof Type Architectural Shingle
Accessibility None
Attached Garage 2
Total Parking Spaces 2
Garage Y
Building
Story 1
Foundation Concrete Perimeter
Sewer Septic Permit Issued, Private Septic Tank, Perc Approved Septic
Water Well, Well Permit on File
Architectural Style Split Level
Level or Stories 1
Additional Building Above Grade, Below Grade
New Construction Y
Schools
School District St. Mary'S County Public Schools
Others
Pets Allowed N
Senior Community No
Tax ID 1907008996
Ownership Fee Simple
SqFt Source Assessor
Acceptable Financing Cash, Conventional, FHA, USDA, VA
Listing Terms Cash, Conventional, FHA, USDA, VA
Financing Cash,Conventional,FHA,USDA,VA
Special Listing Condition Standard
Read Less
Want to know what your home might be worth? Contact us for a FREE valuation!

Our team is ready to help you sell your home for the highest possible price ASAP

Bought with Juliet R Brown • Residential Plus Real Estate Services







