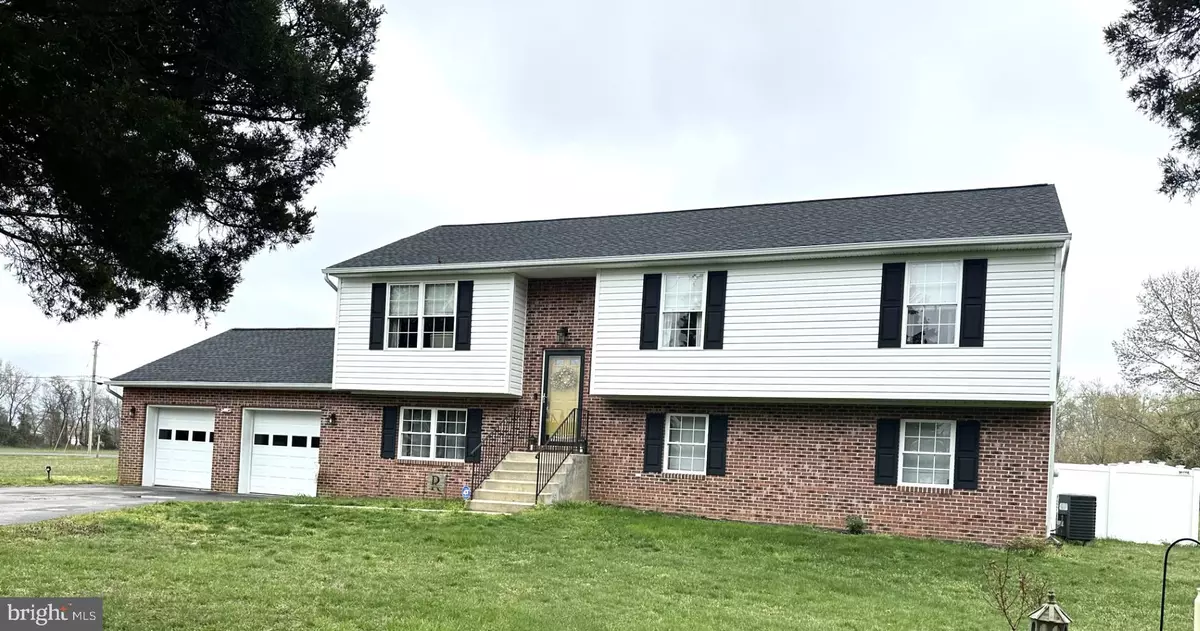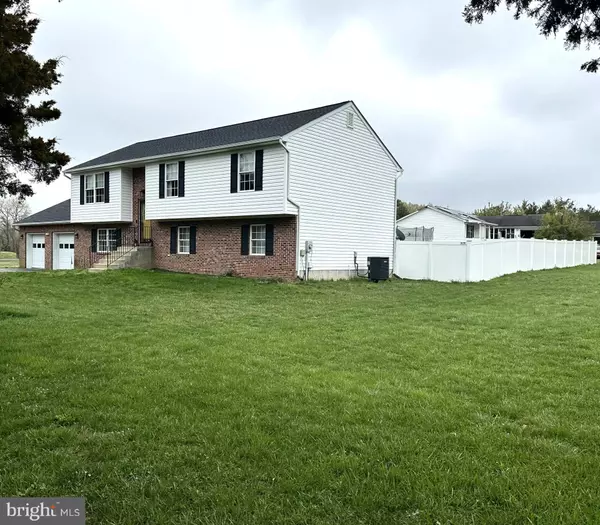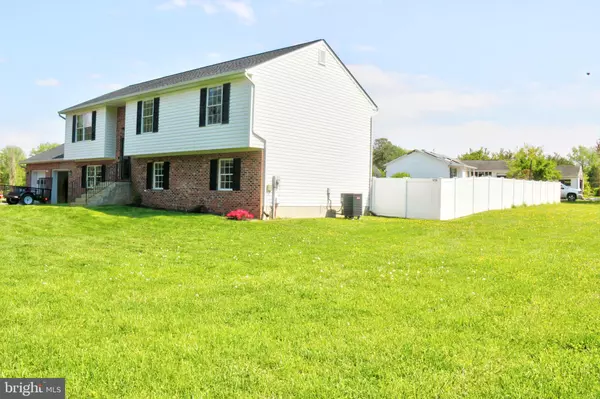$395,000
$395,000
For more information regarding the value of a property, please contact us for a free consultation.
23200 LONGVIEW BLVD Bushwood, MD 20618
3 Beds
3 Baths
2,215 SqFt
Key Details
Sold Price $395,000
Property Type Single Family Home
Sub Type Detached
Listing Status Sold
Purchase Type For Sale
Square Footage 2,215 sqft
Price per Sqft $178
Subdivision Longview Beach
MLS Listing ID MDSM2018052
Sold Date 10/10/24
Style Split Foyer
Bedrooms 3
Full Baths 3
HOA Fees $17/ann
HOA Y/N Y
Abv Grd Liv Area 1,236
Originating Board BRIGHT
Year Built 2005
Annual Tax Amount $2,568
Tax Year 2024
Lot Size 0.344 Acres
Acres 0.34
Property Description
Beautiful Split Foyer located very near to the entrance of Longview Beach Community. The Longview Beach Community features a boat launch, newly renovated fishing pier, play ground, basket ball, and tennis court. The home features 3 bedrooms on the main level and 3 bathrooms (1 full bath with jetted tub with shower in the basement). Recreation Room in the basement with auxiliary room between Recreation Room and 2 car garage. Access to the 2 car garage is from auxiliary room by a door. The garage inside walls are covered with sheet rock and insulated. Rear access from auxiliary room to the back yard is by sliding glass door. The back yard is completely fenced in with a new solid vinyl fence providing for privacy with a double 8’ access gate on the left front. The new roof was completely replaced less than 1 year ago. The septic tank was pumped less than 1 year ago. To top all of these features, the seller is providing a home warranty via HSA to the buyer at settlement!
Location
State MD
County Saint Marys
Zoning RNC
Rooms
Basement Daylight, Partial, Full, Fully Finished, Garage Access, Heated, Poured Concrete, Rear Entrance, Sump Pump, Windows
Main Level Bedrooms 3
Interior
Hot Water Electric
Heating Heat Pump(s)
Cooling Heat Pump(s)
Flooring Hardwood, Carpet, Tile/Brick, Vinyl
Equipment Built-In Microwave, Built-In Range, Dishwasher, Dryer - Electric, Dual Flush Toilets, Exhaust Fan, Icemaker, Oven/Range - Electric, Range Hood, Refrigerator, Stainless Steel Appliances, Washer, Water Heater
Furnishings No
Fireplace N
Window Features Vinyl Clad,Screens
Appliance Built-In Microwave, Built-In Range, Dishwasher, Dryer - Electric, Dual Flush Toilets, Exhaust Fan, Icemaker, Oven/Range - Electric, Range Hood, Refrigerator, Stainless Steel Appliances, Washer, Water Heater
Heat Source Electric
Laundry Basement
Exterior
Parking Features Garage - Front Entry, Garage Door Opener, Inside Access
Garage Spaces 2.0
Utilities Available Cable TV
Amenities Available Basketball Courts, Boat Dock/Slip, Boat Ramp, Tennis Courts, Tot Lots/Playground
Water Access N
Roof Type Shingle,Fiberglass
Accessibility Other
Attached Garage 2
Total Parking Spaces 2
Garage Y
Building
Story 2
Foundation Block, Concrete Perimeter, Slab
Sewer Septic < # of BR
Water Well
Architectural Style Split Foyer
Level or Stories 2
Additional Building Above Grade, Below Grade
Structure Type Dry Wall
New Construction N
Schools
School District St. Mary'S County Public Schools
Others
Pets Allowed Y
Senior Community No
Tax ID 1907034091
Ownership Fee Simple
SqFt Source Assessor
Security Features Exterior Cameras,Electric Alarm
Acceptable Financing Cash, Conventional, FHA, VA
Horse Property N
Listing Terms Cash, Conventional, FHA, VA
Financing Cash,Conventional,FHA,VA
Special Listing Condition Standard
Pets Allowed No Pet Restrictions
Read Less
Want to know what your home might be worth? Contact us for a FREE valuation!

Our team is ready to help you sell your home for the highest possible price ASAP

Bought with Heather Cooksey • RE/MAX One







