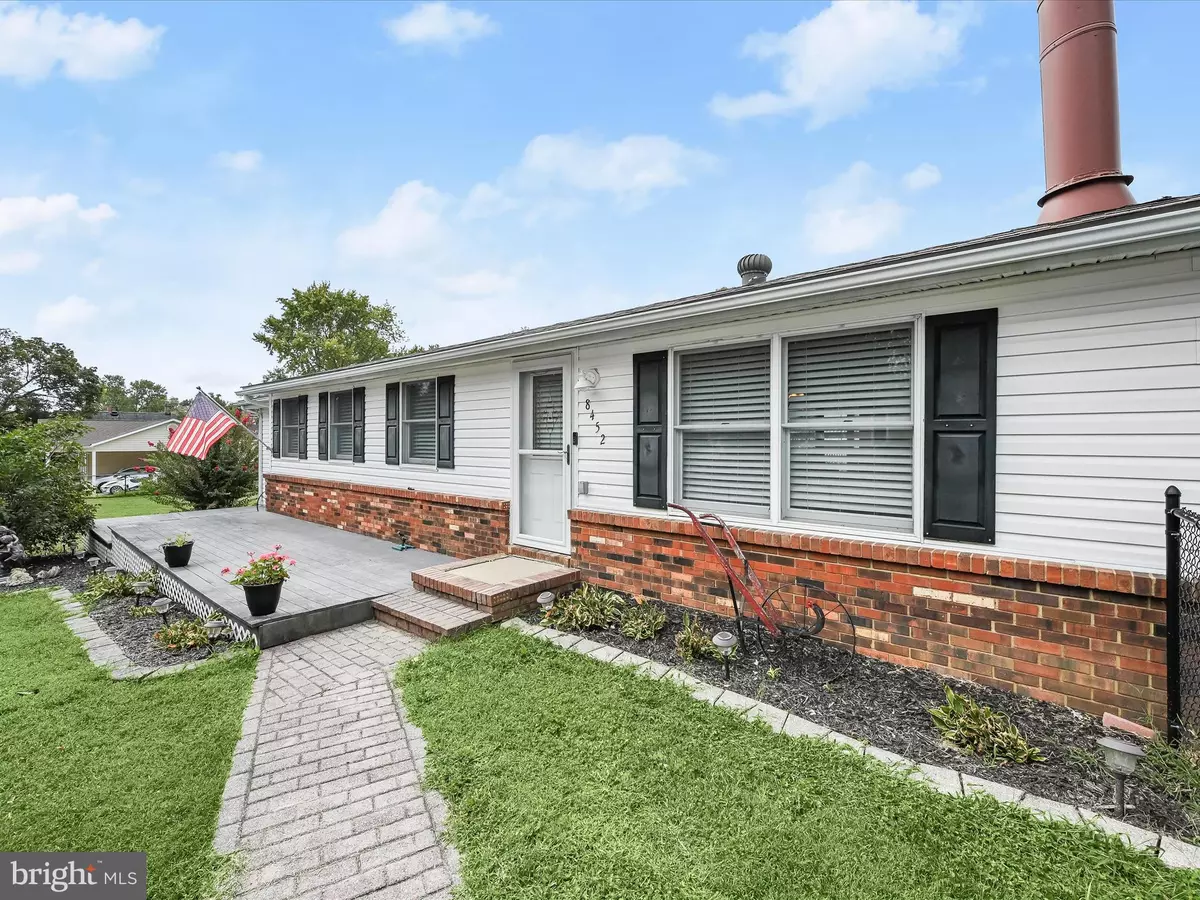$480,000
$475,000
1.1%For more information regarding the value of a property, please contact us for a free consultation.
8452 FOUNDRY ST Savage, MD 20763
3 Beds
2 Baths
1,503 SqFt
Key Details
Sold Price $480,000
Property Type Single Family Home
Sub Type Detached
Listing Status Sold
Purchase Type For Sale
Square Footage 1,503 sqft
Price per Sqft $319
Subdivision None Available
MLS Listing ID MDHW2044756
Sold Date 10/21/24
Style Ranch/Rambler
Bedrooms 3
Full Baths 2
HOA Y/N N
Abv Grd Liv Area 1,503
Originating Board BRIGHT
Year Built 1976
Annual Tax Amount $4,855
Tax Year 2024
Lot Size 0.358 Acres
Acres 0.36
Property Description
Enjoy effortless one-level living on this expansive 1/3-acre level lot, complete with a sparkling swimming pool, perfect for those seeking both comfort and convenience. The inviting living and dining rooms feature beautiful hardwood flooring and a charming wood-burning fireplace, creating the ideal setting for cozy gatherings. The spacious kitchen is equipped with modern amenities, including a gas range, a refrigerator with a water dispenser and icemaker, and plenty of counter space for culinary creations. The adjacent family room offers seamless access to both the front and back yards, making indoor-outdoor living a breeze. Retreat to the primary bedroom suite, a tranquil space with a cozy sitting area, a generous walk-in closet, and a luxurious en-suite bathroom featuring an oversized step-in shower with seating. Enjoy your own private retreat backyard highlighting a swimming pool, a gazebo grill, and relax and unwind on the large, screened porch, with serene views of the pool, perfect for enjoying warm summer days. Recently updated A/C unit and the laundry/ utility room provides additional storage space, ensuring everything has its place. This charming home combines functional living with a resort-like atmosphere, offering the perfect blend of style, convenience, and outdoor enjoyment.
Location
State MD
County Howard
Zoning R12
Rooms
Other Rooms Living Room, Dining Room, Primary Bedroom, Bedroom 2, Bedroom 3, Kitchen, Family Room, Laundry, Screened Porch
Main Level Bedrooms 3
Interior
Interior Features Breakfast Area, Ceiling Fan(s), Crown Moldings, Dining Area, Entry Level Bedroom, Family Room Off Kitchen, Kitchen - Eat-In, Kitchen - Table Space, Primary Bath(s), Walk-in Closet(s), Wood Floors
Hot Water Electric
Heating Forced Air
Cooling Central A/C
Flooring Hardwood, Laminated, Vinyl
Fireplaces Number 1
Fireplaces Type Mantel(s), Wood
Equipment Dishwasher, Disposal, Dryer, Energy Efficient Appliances, ENERGY STAR Clothes Washer, Icemaker, Oven/Range - Gas, Refrigerator, Washer, Water Dispenser, Water Heater
Fireplace Y
Window Features Double Pane,Screens,Wood Frame
Appliance Dishwasher, Disposal, Dryer, Energy Efficient Appliances, ENERGY STAR Clothes Washer, Icemaker, Oven/Range - Gas, Refrigerator, Washer, Water Dispenser, Water Heater
Heat Source Oil
Laundry Has Laundry, Main Floor
Exterior
Exterior Feature Deck(s)
Garage Spaces 4.0
Fence Chain Link, Rear
Pool Above Ground
Water Access N
View Garden/Lawn, Trees/Woods
Accessibility None
Porch Deck(s)
Total Parking Spaces 4
Garage N
Building
Lot Description Front Yard, Landscaping, Rear Yard, SideYard(s)
Story 1
Foundation Crawl Space
Sewer Public Sewer
Water Public
Architectural Style Ranch/Rambler
Level or Stories 1
Additional Building Above Grade, Below Grade
Structure Type Dry Wall
New Construction N
Schools
School District Howard County Public School System
Others
Senior Community No
Tax ID 1406444016
Ownership Fee Simple
SqFt Source Assessor
Security Features Main Entrance Lock
Special Listing Condition Standard
Read Less
Want to know what your home might be worth? Contact us for a FREE valuation!

Our team is ready to help you sell your home for the highest possible price ASAP

Bought with Bouy Sally Lim • Smart Realty, LLC







