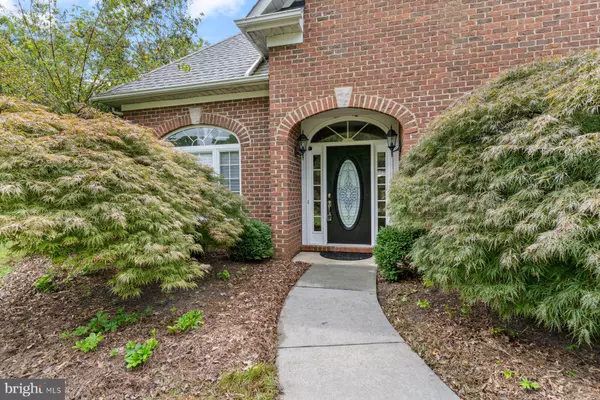$440,000
$440,000
For more information regarding the value of a property, please contact us for a free consultation.
11335 DEVON CT Swan Point, MD 20645
4 Beds
3 Baths
2,123 SqFt
Key Details
Sold Price $440,000
Property Type Single Family Home
Sub Type Detached
Listing Status Sold
Purchase Type For Sale
Square Footage 2,123 sqft
Price per Sqft $207
Subdivision Swan Point Sub
MLS Listing ID MDCH2036112
Sold Date 11/04/24
Style Ranch/Rambler
Bedrooms 4
Full Baths 2
Half Baths 1
HOA Fees $15
HOA Y/N Y
Abv Grd Liv Area 2,123
Originating Board BRIGHT
Year Built 1996
Annual Tax Amount $4,777
Tax Year 2024
Lot Size 0.404 Acres
Acres 0.4
Property Description
Come experience the picturesque serenity of Swan Point--an 18-hole waterfront championship golf course community on the banks of the Potomac River which offers a community waterfront pool, a marina, clubhouse, trails, tennis courts, a scenic beach party area with outdoor pavilion and so much more. This 3BR/2FB/1HB beautiful corner lot, brick front rambler offers an abundance of amazing features for the most discerning buyer which would cost a fortune with new construction--11 foot ceilings, a front office room (which could be used as an extra bedroom), a large living room with gas fireplace, a centrally located kitchen which opens to a family room with an impressive 19 foot vaulted ceiling, a primary bedroom with tray ceiling and en-suite bath with soaking tub. The rear outdoor area will help you dial down your most hectic days to a quiet bliss on the large deck or screened patio overlooking a tree-lined backyard. Comfortably park 4 cars in the driveway when entertaining and another 2 in the side entrance garage (you can even park your boat or watercraft right down the street in the marina!) Newer quality upgrades include an architectural shingle roof, newer water heater, newer stove and washing machine and new built-in microwave. Legend has it that Swan Point received its name from Captain John Smith when he explored the region in the early 17th century and saw thousands of wintering swans in the water. Whether or not the legend is true, you'll live your new life in this beautiful home as graceful and stately as the swans it was named after.
Location
State MD
County Charles
Zoning WPC
Direction North
Rooms
Other Rooms Living Room, Dining Room, Primary Bedroom, Bedroom 2, Bedroom 3, Kitchen, Family Room, Foyer, Laundry, Office, Primary Bathroom, Full Bath, Half Bath, Screened Porch
Main Level Bedrooms 4
Interior
Interior Features Breakfast Area, Family Room Off Kitchen, Kitchen - Table Space, Dining Area, Built-Ins, Window Treatments, Entry Level Bedroom, Primary Bath(s), Wood Floors, Upgraded Countertops, Floor Plan - Open, Attic, Bathroom - Soaking Tub, Carpet, Ceiling Fan(s), Chair Railings, Kitchen - Island, Pantry, Skylight(s), Walk-in Closet(s)
Hot Water Electric
Heating Heat Pump(s)
Cooling Central A/C, Ceiling Fan(s)
Flooring Solid Hardwood, Carpet
Fireplaces Number 1
Fireplaces Type Fireplace - Glass Doors, Mantel(s), Gas/Propane
Equipment Washer/Dryer Hookups Only, Cooktop, Dishwasher, Disposal, Dryer, Exhaust Fan, Microwave, Oven - Wall, Range Hood, Refrigerator, Washer
Fireplace Y
Window Features Double Pane,Palladian,Skylights,Double Hung,Screens
Appliance Washer/Dryer Hookups Only, Cooktop, Dishwasher, Disposal, Dryer, Exhaust Fan, Microwave, Oven - Wall, Range Hood, Refrigerator, Washer
Heat Source Electric
Laundry Main Floor
Exterior
Exterior Feature Deck(s), Patio(s), Screened
Parking Features Garage - Side Entry
Garage Spaces 6.0
Amenities Available Basketball Courts, Bike Trail, Boat Ramp, Club House, Golf Course, Golf Course Membership Available, Golf Club, Gift Shop, Jog/Walk Path, Marina/Marina Club, Mooring Area, Picnic Area, Pool - Outdoor, Putting Green, Swimming Pool, Tennis Courts, Tot Lots/Playground, Water/Lake Privileges, Community Center, Pier/Dock
Water Access N
Roof Type Architectural Shingle
Accessibility Level Entry - Main
Porch Deck(s), Patio(s), Screened
Attached Garage 2
Total Parking Spaces 6
Garage Y
Building
Lot Description Corner, Landscaping, Premium, Trees/Wooded
Story 1
Foundation Slab
Sewer Public Sewer
Water Public
Architectural Style Ranch/Rambler
Level or Stories 1
Additional Building Above Grade, Below Grade
Structure Type Cathedral Ceilings,Tray Ceilings,9'+ Ceilings,2 Story Ceilings,Vaulted Ceilings
New Construction N
Schools
High Schools La Plata
School District Charles County Public Schools
Others
Pets Allowed N
HOA Fee Include Common Area Maintenance,Management,Pier/Dock Maintenance,Reserve Funds
Senior Community No
Tax ID 0905036186
Ownership Fee Simple
SqFt Source Assessor
Acceptable Financing Cash, Conventional, FHA, VA, USDA
Listing Terms Cash, Conventional, FHA, VA, USDA
Financing Cash,Conventional,FHA,VA,USDA
Special Listing Condition Standard
Read Less
Want to know what your home might be worth? Contact us for a FREE valuation!

Our team is ready to help you sell your home for the highest possible price ASAP

Bought with Matthew McAllister Posey • Greenmark Real Estate







