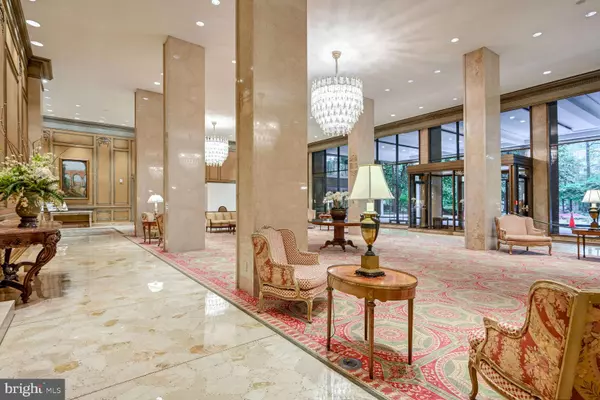$799,000
$799,000
For more information regarding the value of a property, please contact us for a free consultation.
2801 NEW MEXICO AVE NW #522 Washington, DC 20007
2 Beds
3 Baths
1,704 SqFt
Key Details
Sold Price $799,000
Property Type Condo
Sub Type Condo/Co-op
Listing Status Sold
Purchase Type For Sale
Square Footage 1,704 sqft
Price per Sqft $468
Subdivision Observatory Circle
MLS Listing ID DCDC2164292
Sold Date 11/04/24
Style Traditional
Bedrooms 2
Full Baths 2
Half Baths 1
Condo Fees $2,674/mo
HOA Y/N N
Abv Grd Liv Area 1,704
Originating Board BRIGHT
Year Built 1966
Annual Tax Amount $5,575
Tax Year 2023
Property Description
RARELY AVAILABLE - 1704 Square Feet - TWO BEDROOM, SEP. DINING ROOM, TWO AND ONE HALF BATHS. First time offered in 4 decades this sun filled unit offers lovely treetop views from all rooms as well as a large balcony. Two parking spaces and extra storage are included The Colonnade offers 24 hr concierge, doorman, valet parking, 24 hr fitness center, meeting/party rooms and a spectacular outdoor heated swimming pool. A Washer/Dryer may also be installed. This unit offers an opportunity to purchase and renovate a unit located in one of the best tiers. The condo fee includes all utilities and full time on site management. Parking space #373 and #477 are assigned. Storage space is #G546 Observatory Circle is located close to wonderful shopping, dining and walking trails. Vacant. Please call listing agent for appointment to show per instructions of the Estate Attorney.
Location
State DC
County Washington
Zoning RESIDENTIAL
Direction South
Rooms
Other Rooms Dining Room
Main Level Bedrooms 2
Interior
Interior Features Bathroom - Tub Shower, Built-Ins, Carpet, Floor Plan - Traditional, Formal/Separate Dining Room, Kitchen - Eat-In, Kitchen - Table Space, Primary Bath(s), Walk-in Closet(s), Window Treatments
Hot Water Natural Gas
Heating Central
Cooling Central A/C
Flooring Hardwood, Partially Carpeted, Wood
Equipment Dishwasher, Disposal, Exhaust Fan, Oven/Range - Gas, Refrigerator
Furnishings No
Fireplace N
Window Features Double Pane
Appliance Dishwasher, Disposal, Exhaust Fan, Oven/Range - Gas, Refrigerator
Heat Source Natural Gas
Laundry Common
Exterior
Exterior Feature Balcony
Parking Features Garage Door Opener, Garage - Front Entry, Basement Garage, Additional Storage Area
Garage Spaces 2.0
Utilities Available Cable TV, Electric Available, Natural Gas Available, Phone Available, Sewer Available, Water Available
Amenities Available Common Grounds, Concierge, Exercise Room, Extra Storage, Fitness Center, Meeting Room, Pool - Outdoor, Reserved/Assigned Parking, Sauna, Security, Swimming Pool
Water Access N
View Scenic Vista, Trees/Woods, Other
Accessibility >84\" Garage Door
Porch Balcony
Total Parking Spaces 2
Garage Y
Building
Story 1
Unit Features Hi-Rise 9+ Floors
Sewer Public Sewer
Water Public
Architectural Style Traditional
Level or Stories 1
Additional Building Above Grade, Below Grade
Structure Type Dry Wall
New Construction N
Schools
School District District Of Columbia Public Schools
Others
Pets Allowed Y
HOA Fee Include Air Conditioning,Cable TV,Common Area Maintenance,Custodial Services Maintenance,Ext Bldg Maint,Gas,Heat,Laundry,Lawn Maintenance,Management,Parking Fee,Pool(s),Reserve Funds,Sewer,Snow Removal,Sauna,Water
Senior Community No
Tax ID 1805//2295
Ownership Condominium
Security Features Desk in Lobby,24 hour security,Exterior Cameras,Main Entrance Lock,Monitored,Motion Detectors,Smoke Detector
Horse Property N
Special Listing Condition Standard
Pets Allowed No Pet Restrictions
Read Less
Want to know what your home might be worth? Contact us for a FREE valuation!

Our team is ready to help you sell your home for the highest possible price ASAP

Bought with Rebecca Weiner • Compass







