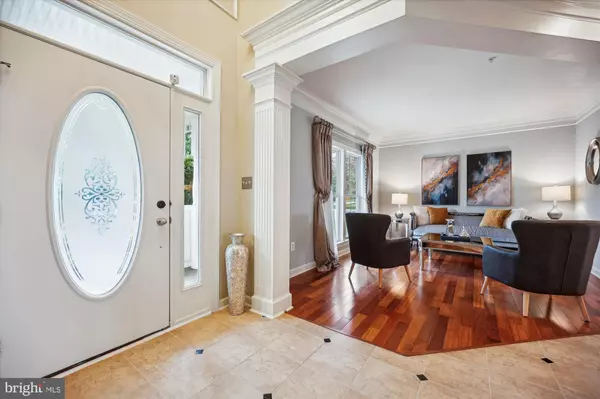$1,065,000
$1,065,000
For more information regarding the value of a property, please contact us for a free consultation.
7321 BRINK RD Laytonsville, MD 20882
4 Beds
4 Baths
5,026 SqFt
Key Details
Sold Price $1,065,000
Property Type Single Family Home
Sub Type Detached
Listing Status Sold
Purchase Type For Sale
Square Footage 5,026 sqft
Price per Sqft $211
Subdivision Rolling Ridge
MLS Listing ID MDMC2150302
Sold Date 11/04/24
Style Colonial
Bedrooms 4
Full Baths 3
Half Baths 1
HOA Y/N N
Abv Grd Liv Area 3,756
Originating Board BRIGHT
Year Built 2008
Annual Tax Amount $9,766
Tax Year 2024
Lot Size 1.402 Acres
Acres 1.4
Property Description
Welcome to this stunning Colonial home with its charming wrap around porch nestled on nearly 1.5 acres in the picturesque Town of Laytonsville. Surrounded by breathtaking views of rolling hills, this property offers a serene escape while being just moments away from the local amenities. With four spacious bedrooms and 3.5 beautifully appointed bathrooms, this residence is the perfect blend of elegance and comfort.
Step inside to be greeted by a grand two-story foyer with an impressive dual entry staircase that sets the tone for the rest of the home. Architectural moldings, including crown moldings and decorative columns, adorn the light-filled open floor plan, complemented by hardwood flooring and soaring 9-foot ceilings. The formal dining room, framed by elegant columns, features decorative niches, a tray ceiling, and wainscoting. A cozy study with French doors offers the perfect workspace, while the expansive family room showcases a stone gas fireplace with a raised hearth and stunning views of the surrounding landscape.
The chef's kitchen is a culinary delight, featuring ceramic tile flooring, stone countertops, and a stylish backsplash. Equipped with a cooktop, built-in microwave, double oven, and a side-by-side fridge with an ice and water dispenser, it also boasts a pantry and a kitchen island with seating and a butler’s pantry for added convenience. Enjoy seamless indoor-outdoor living with access to a huge all-weather rear deck and flagstone patio with built-in stone firepit—perfect for outdoor entertaining.
Upstairs, the luxurious primary suite features a tray ceiling, two closets (one walk-in), and a spa-like bath with dual vanities, a soaking tub, and a walk-in shower with bench seating. Three additional bedrooms, including one with an en-suite bath, ensure ample space for family and guests. The unfinished lower level with a double French door walkout offers endless potential.
Experience the best of country and small-town living in this exquisite home and neighborhood, complete with walking paths, a nearby park with a pond, and picnic area. Conveniently located to recreation, shops and major commuter routes. Don’t miss your chance to call this enchanting property your own! ***Updates include: Roof (2017), HVAC-2 Zones (2021), HWH (2022), Exterior Painted (2022), Dishwasher (2024), Refrigerator (2023)***
Location
State MD
County Montgomery
Zoning RR-3
Rooms
Basement Daylight, Partial, Full, Unfinished, Outside Entrance, Rough Bath Plumb
Interior
Interior Features Attic, Other, Upgraded Countertops, Wood Floors, Bathroom - Soaking Tub, Bathroom - Stall Shower, Bathroom - Tub Shower, Bathroom - Walk-In Shower, Breakfast Area, Built-Ins, Butlers Pantry, Carpet, Chair Railings, Crown Moldings, Double/Dual Staircase, Family Room Off Kitchen, Floor Plan - Open, Formal/Separate Dining Room, Kitchen - Gourmet, Kitchen - Island, Kitchen - Table Space, Pantry, Primary Bath(s), Recessed Lighting, Sound System, Wainscotting, Walk-in Closet(s)
Hot Water Propane
Heating Forced Air
Cooling Central A/C
Flooring Carpet, Ceramic Tile, Hardwood
Fireplaces Number 1
Fireplaces Type Gas/Propane
Equipment Cooktop, Dishwasher, Refrigerator, Built-In Microwave, Dryer, Oven - Double, Stainless Steel Appliances, Washer
Fireplace Y
Window Features Palladian,Double Hung
Appliance Cooktop, Dishwasher, Refrigerator, Built-In Microwave, Dryer, Oven - Double, Stainless Steel Appliances, Washer
Heat Source Propane - Owned, Electric
Laundry Upper Floor
Exterior
Exterior Feature Deck(s), Patio(s), Porch(es), Wrap Around
Parking Features Garage - Side Entry, Garage Door Opener
Garage Spaces 2.0
Utilities Available Propane
Water Access N
View Panoramic
Roof Type Shingle
Accessibility None
Porch Deck(s), Patio(s), Porch(es), Wrap Around
Attached Garage 2
Total Parking Spaces 2
Garage Y
Building
Story 3
Foundation Block
Sewer On Site Septic
Water Well
Architectural Style Colonial
Level or Stories 3
Additional Building Above Grade, Below Grade
Structure Type 9'+ Ceilings,Dry Wall
New Construction N
Schools
Elementary Schools Laytonsville
Middle Schools Gaithersburg
High Schools Gaithersburg
School District Montgomery County Public Schools
Others
Senior Community No
Tax ID 160103570190
Ownership Fee Simple
SqFt Source Assessor
Special Listing Condition Standard
Read Less
Want to know what your home might be worth? Contact us for a FREE valuation!

Our team is ready to help you sell your home for the highest possible price ASAP

Bought with Paul A Tessier • Berkshire Hathaway HomeServices PenFed Realty







