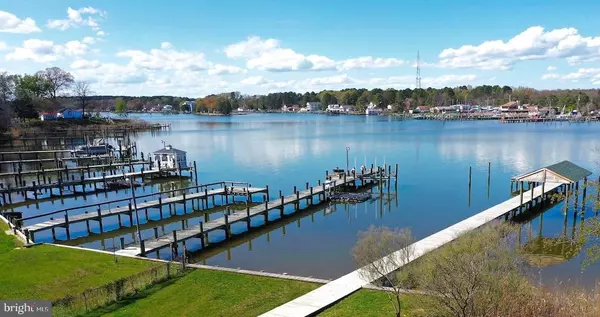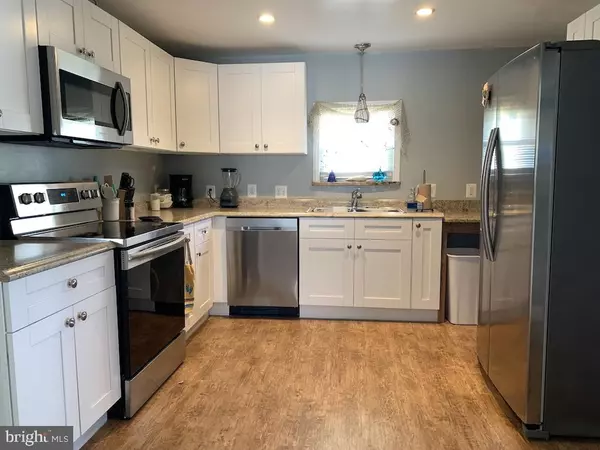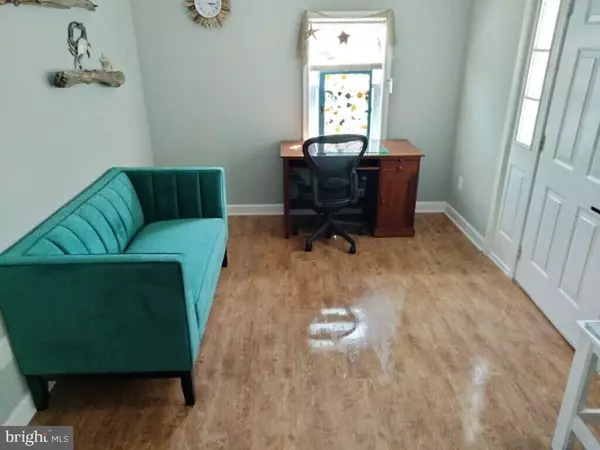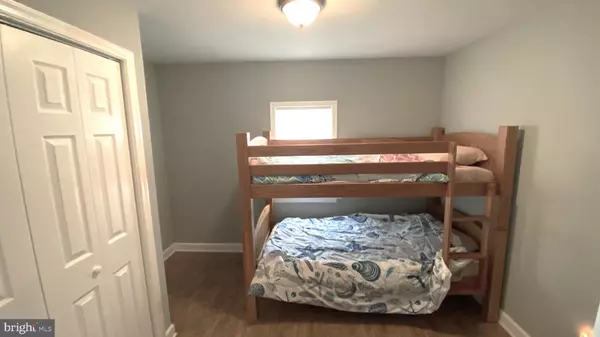$415,000
$425,000
2.4%For more information regarding the value of a property, please contact us for a free consultation.
12132 NEALE SOUND DR Cobb Island, MD 20625
3 Beds
2 Baths
1,296 SqFt
Key Details
Sold Price $415,000
Property Type Single Family Home
Sub Type Detached
Listing Status Sold
Purchase Type For Sale
Square Footage 1,296 sqft
Price per Sqft $320
Subdivision Cobb Island
MLS Listing ID MDCH2033118
Sold Date 11/08/24
Style Cottage,Bungalow,Ranch/Rambler
Bedrooms 3
Full Baths 2
HOA Y/N N
Abv Grd Liv Area 1,296
Originating Board BRIGHT
Year Built 1947
Annual Tax Amount $4,672
Tax Year 2024
Lot Size 1 Sqft
Property Description
INVESTMENT POTENTIAL!! Zoned for Mixed Use - Commercial /Residential - Step into the charming Seaglass Cottage, where modern updates seamlessly blend with classic coastal vibes. This waterfront cottage boasts an inviting open concept floorplan, creating a perfect harmony of space for both commercial and residential use. Imagine waking up to the tranquil views from the three bedrooms, complemented by two full bathrooms for added convenience. The heart of the home lies in the kitchen, dining area, and great room, leading to a sprawling deck that captures breathtaking panoramas of Neale Sound and the bridge. Enjoy private access to a sandy beach and a 6' wide wharf with a covered boat house, epitomizing the ideal waterfront lifestyle. Also, an upgraded state of the art seawall that will protect your shoreline for years to come. The versatility of this property extends to its history as a successful VRBO, offering a lucrative opportunity for rental income. The interior features luxury vinyl plank (LVP) and ceramic tile flooring, with an unfinished basement providing ample space for utilities and storage. Nestled near the Cobb Island Market, this cottage is not just a residence; it's a year-round sanctuary, a summer retreat, or a weekend escape. Welcome to a place where coastal living meets endless possibilities. Also listed commercially - MLS#MDCH2028302
Location
State MD
County Charles
Zoning CV
Rooms
Other Rooms Dining Room, Kitchen, Great Room
Basement Unfinished
Main Level Bedrooms 3
Interior
Interior Features Attic, Ceiling Fan(s), Combination Dining/Living, Dining Area, Entry Level Bedroom, Family Room Off Kitchen, Floor Plan - Open, Kitchen - Country, Recessed Lighting, Bathroom - Tub Shower, Upgraded Countertops
Hot Water Electric
Heating Heat Pump(s)
Cooling Central A/C, Ceiling Fan(s), Heat Pump(s)
Flooring Tile/Brick, Luxury Vinyl Plank, Ceramic Tile
Fireplace N
Heat Source Electric
Exterior
Garage Spaces 2.0
Water Access Y
View River
Roof Type Composite,Shingle
Accessibility Level Entry - Main
Total Parking Spaces 2
Garage N
Building
Lot Description Level
Story 1
Foundation Slab
Sewer Public Sewer
Water Well
Architectural Style Cottage, Bungalow, Ranch/Rambler
Level or Stories 1
Additional Building Above Grade, Below Grade
Structure Type Dry Wall
New Construction N
Schools
Elementary Schools Dr. Thomas L. Higdon
Middle Schools Piccowaxen
High Schools La Plata
School District Charles County Public Schools
Others
Senior Community No
Tax ID 0905006279
Ownership Fee Simple
SqFt Source Estimated
Acceptable Financing Cash, Conventional, Exchange, FHA, VA
Listing Terms Cash, Conventional, Exchange, FHA, VA
Financing Cash,Conventional,Exchange,FHA,VA
Special Listing Condition Standard
Read Less
Want to know what your home might be worth? Contact us for a FREE valuation!

Our team is ready to help you sell your home for the highest possible price ASAP

Bought with Tessa J Wilborne • T&G Real Estate Advisors, Inc.







