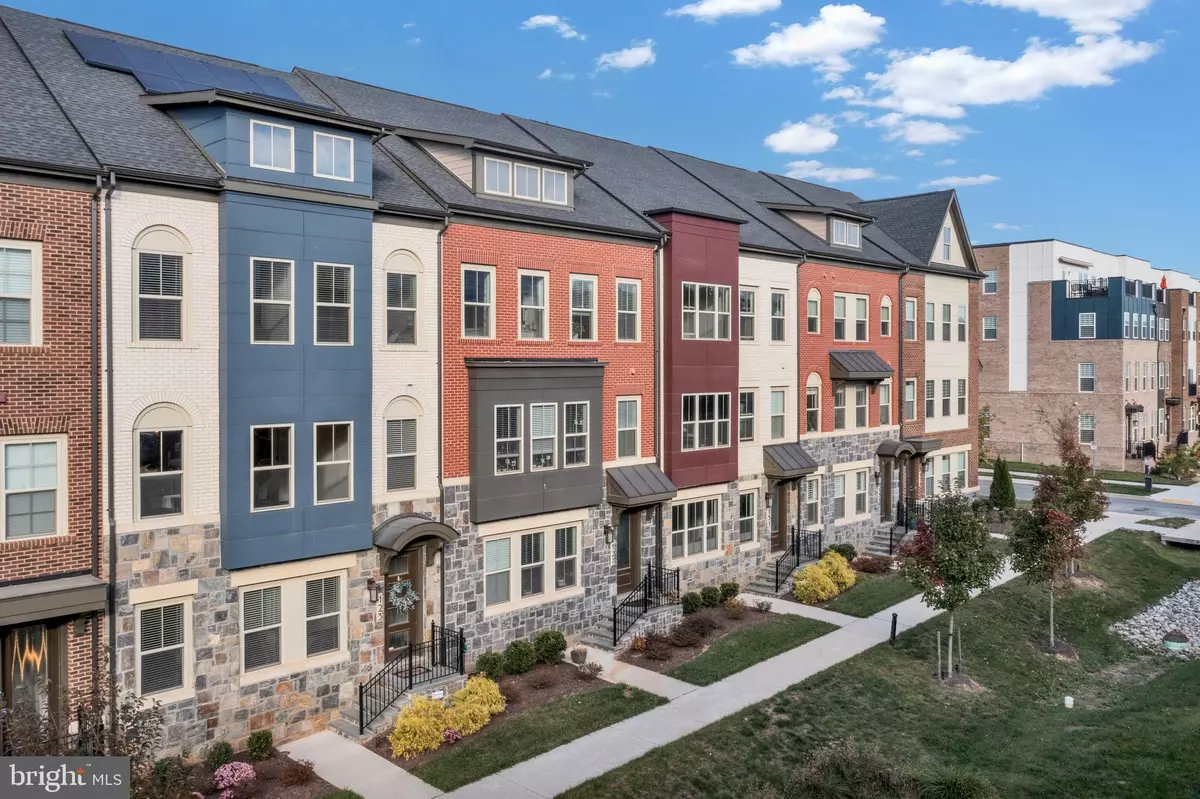$1,165,000
$1,150,000
1.3%For more information regarding the value of a property, please contact us for a free consultation.
123 ARMSTRONG PL Gaithersburg, MD 20878
5 Beds
5 Baths
3,106 SqFt
Key Details
Sold Price $1,165,000
Property Type Townhouse
Sub Type Interior Row/Townhouse
Listing Status Sold
Purchase Type For Sale
Square Footage 3,106 sqft
Price per Sqft $375
Subdivision Crown
MLS Listing ID MDMC2152764
Sold Date 11/15/24
Style Other
Bedrooms 5
Full Baths 4
Half Baths 1
HOA Fees $132/mo
HOA Y/N Y
Abv Grd Liv Area 3,106
Originating Board BRIGHT
Year Built 2020
Tax Year 2020
Lot Size 1,000 Sqft
Acres 0.02
Property Description
OPEN HOUSE, SATURDAY, 12-2. Welcome to this like-new luxury elevator townhome, perfectly positioned in the lively heart of Crown. This stunning four-level residence showcases an exceptional design, boasting premium finishes and exquisite craftsmanship. Wide plank oak flooring flows seamlessly across each level, complemented by beautiful oak stairs with sleek metal railings, refined crown molding, and soft recessed lighting. Upon entering, the main level features a welcoming foyer leading to a private bedroom with a full bath, ideal for guests or as a dedicated home office space. The rear-facing two-car garage offers both convenience and privacy with direct access to the home. Ascend to the second level, where a bright, open-concept layout is designed for entertaining and relaxation. The expansive living area is enhanced by sophisticated lighting fixtures, a cozy gas fireplace, and custom-built shelving, creating a warm and inviting atmosphere. The gourmet kitchen is a culinary masterpiece, fitted with pristine white maple cabinets, stunning quartz countertops, and a full quartz backsplash. A spacious island with seating anchors the kitchen, ideal for gatherings and casual dining. High-end Bosch appliances, including a double wall oven and a gas cooktop, bring both function and luxury to the space, while a large walk-in pantry provides ample storage. Adjacent to the kitchen, the elegant dining area invites memorable meals. The rear deck offers additional space for entertaining and relaxing. There is also a conveniently located powder room for guests. The third level is dedicated to the luxurious primary suite, a true sanctuary featuring a spa-inspired ensuite bath complete with dual vanities, a large walk-in shower, and designer finishes. A spacious walk-in closet completes the suite, providing ample storage and organization. This level also includes two additional well-appointed bedrooms, a full bathroom with modern touches, and a convenient laundry room. Ascend to the fourth floor, where a versatile entertainment area awaits. This expansive space includes a wet bar with a wine fridge, a comfortable lounge area, a spacious full bath, and a walk-in closet, creating a perfect retreat for movie nights, game days, or private relaxation. Every detail in this townhome has been meticulously crafted to balance comfort, functionality, and style. With high-end finishes and thoughtful design, this home offers a luxurious yet practical living experience. Rejuvenate or relax at The Retreat, your private neighborhood club that boasts an outdoor pool with an expansive deck, yoga studio, tennis courts, rock climbing wall, and outdoor fireplace. Walking distance to Downtown Crown's high-end restaurants, casual cafes, shops, LA Fitness, and Harris Teeter Commuter's dream with free shuttle service to Shady Grove Metro and minutes to MD 200 (ICC), I-270, Med-Immune, and Shady Grove Hospital.
Location
State MD
County Montgomery
Rooms
Other Rooms Recreation Room
Interior
Interior Features Crown Moldings, Built-Ins, Dining Area, Elevator, Entry Level Bedroom, Floor Plan - Open, Kitchen - Gourmet, Kitchen - Island, Pantry, Primary Bath(s), Recessed Lighting, Upgraded Countertops, Wet/Dry Bar, Wood Floors
Hot Water 60+ Gallon Tank, Natural Gas
Heating Energy Star Heating System, Forced Air, Programmable Thermostat, Zoned
Cooling Central A/C, Energy Star Cooling System, Programmable Thermostat, Zoned
Flooring Wood
Fireplaces Number 1
Fireplaces Type Gas/Propane
Equipment Cooktop, Dishwasher, Disposal, Microwave, Oven - Wall, Oven/Range - Gas, Refrigerator
Furnishings No
Fireplace Y
Window Features Double Pane,Insulated,Screens
Appliance Cooktop, Dishwasher, Disposal, Microwave, Oven - Wall, Oven/Range - Gas, Refrigerator
Heat Source Natural Gas
Laundry Upper Floor
Exterior
Parking Features Garage - Rear Entry
Garage Spaces 2.0
Utilities Available Under Ground
Amenities Available Club House, Exercise Room, Jog/Walk Path, Pool - Outdoor, Tennis Courts, Tot Lots/Playground
Water Access N
Accessibility None
Attached Garage 2
Total Parking Spaces 2
Garage Y
Building
Story 4
Foundation Other
Sewer Public Sewer
Water Public
Architectural Style Other
Level or Stories 4
Additional Building Above Grade
Structure Type 9'+ Ceilings
New Construction N
Schools
School District Montgomery County Public Schools
Others
Pets Allowed Y
HOA Fee Include Snow Removal,Trash
Senior Community No
Tax ID 160903839803
Ownership Fee Simple
SqFt Source Estimated
Acceptable Financing Cash, Conventional, FHA, VA
Listing Terms Cash, Conventional, FHA, VA
Financing Cash,Conventional,FHA,VA
Special Listing Condition Standard
Pets Allowed No Pet Restrictions
Read Less
Want to know what your home might be worth? Contact us for a FREE valuation!

Our team is ready to help you sell your home for the highest possible price ASAP

Bought with Elaine S. Koch • Long & Foster Real Estate, Inc.







