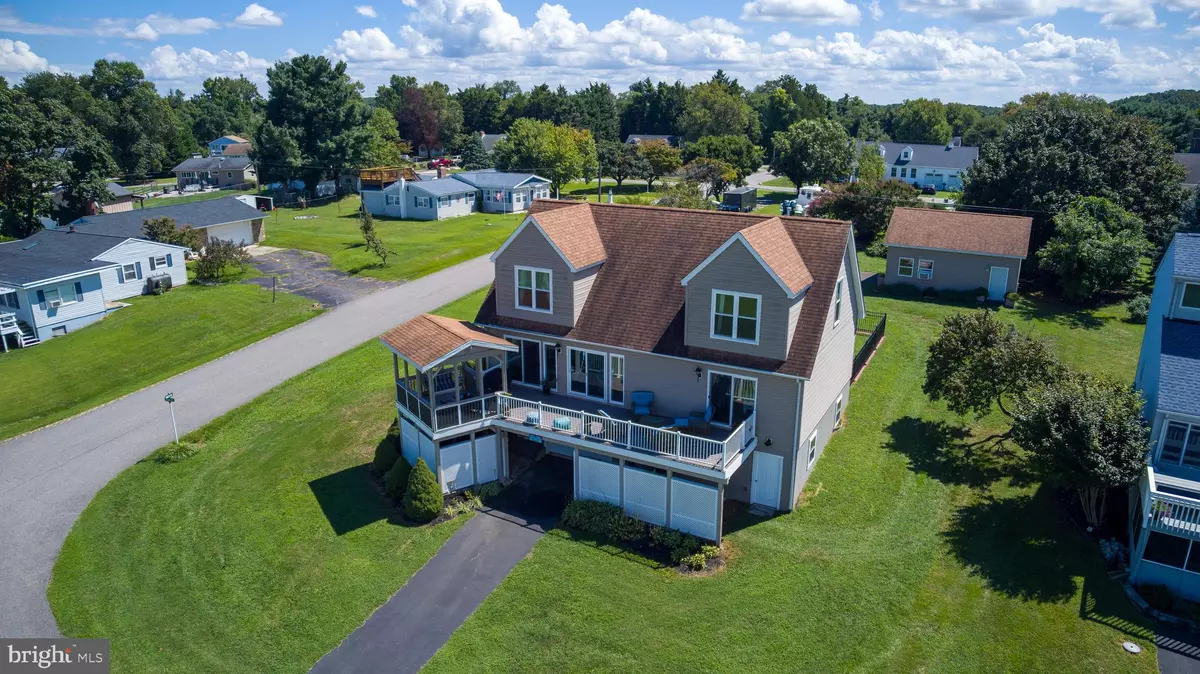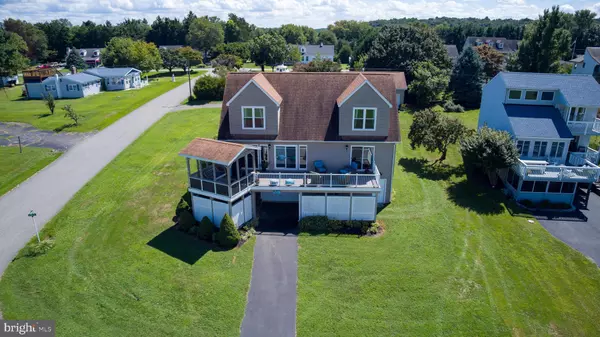$600,000
$595,000
0.8%For more information regarding the value of a property, please contact us for a free consultation.
94 BASIN RD Earleville, MD 21919
3 Beds
3 Baths
1,848 SqFt
Key Details
Sold Price $600,000
Property Type Single Family Home
Sub Type Detached
Listing Status Sold
Purchase Type For Sale
Square Footage 1,848 sqft
Price per Sqft $324
Subdivision West View Shores
MLS Listing ID MDCC2014056
Sold Date 11/22/24
Style Coastal
Bedrooms 3
Full Baths 2
Half Baths 1
HOA Fees $22/ann
HOA Y/N Y
Abv Grd Liv Area 1,848
Originating Board BRIGHT
Year Built 2012
Annual Tax Amount $3,703
Tax Year 2024
Lot Size 0.414 Acres
Acres 0.41
Property Description
Discover picturesque West View Shores nestled at the head of the Chesapeake Bay. This thoughtfully updated and lovingly maintained coastal style home features breathtaking water views and spectacular sunsets. The open concept living & dining with cozy gas fireplace adjoins the gorgeous kitchen with rich maple cabinets, stainless steel appliances, and granite countertops plus a handy butler's pantry with wine fridge. The expansive maintenance free composite deck and gazebo are the perfect place for entertaining or simply relaxing. Three comfortable bedrooms and two and a half baths including the main level primary bedroom retreat with luxurious on-suite bath. The ground level offers an oversized one car garage plus additional flex space. Updated two-zone propane heat; zone one 2017 / zone two 2022, new water heater 2017, and detached workshop/garage with electric built in 2017. Community amenities include boat ramp, dock, sandy beach, fishing pier, community open space, and picnic areas.
Location
State MD
County Cecil
Zoning RR
Rooms
Basement Garage Access, Interior Access, Outside Entrance
Main Level Bedrooms 1
Interior
Hot Water Propane
Heating Forced Air
Cooling Central A/C
Equipment Built-In Microwave, Dishwasher, Dryer, Washer, Refrigerator, Oven/Range - Gas
Fireplace N
Appliance Built-In Microwave, Dishwasher, Dryer, Washer, Refrigerator, Oven/Range - Gas
Heat Source Propane - Leased
Laundry Main Floor
Exterior
Parking Features Garage Door Opener, Inside Access
Garage Spaces 9.0
Fence Wrought Iron, Rear
Water Access Y
Water Access Desc Boat - Powered,Canoe/Kayak,Fishing Allowed,Personal Watercraft (PWC),Private Access,Swimming Allowed
View Water, Bay, River
Accessibility None
Attached Garage 1
Total Parking Spaces 9
Garage Y
Building
Story 3
Foundation Concrete Perimeter
Sewer On Site Septic
Water Public
Architectural Style Coastal
Level or Stories 3
Additional Building Above Grade, Below Grade
New Construction N
Schools
School District Cecil County Public Schools
Others
Senior Community No
Tax ID 0801011804
Ownership Fee Simple
SqFt Source Assessor
Special Listing Condition Standard
Read Less
Want to know what your home might be worth? Contact us for a FREE valuation!

Our team is ready to help you sell your home for the highest possible price ASAP

Bought with Tracy Czach • Empower Real Estate, LLC







