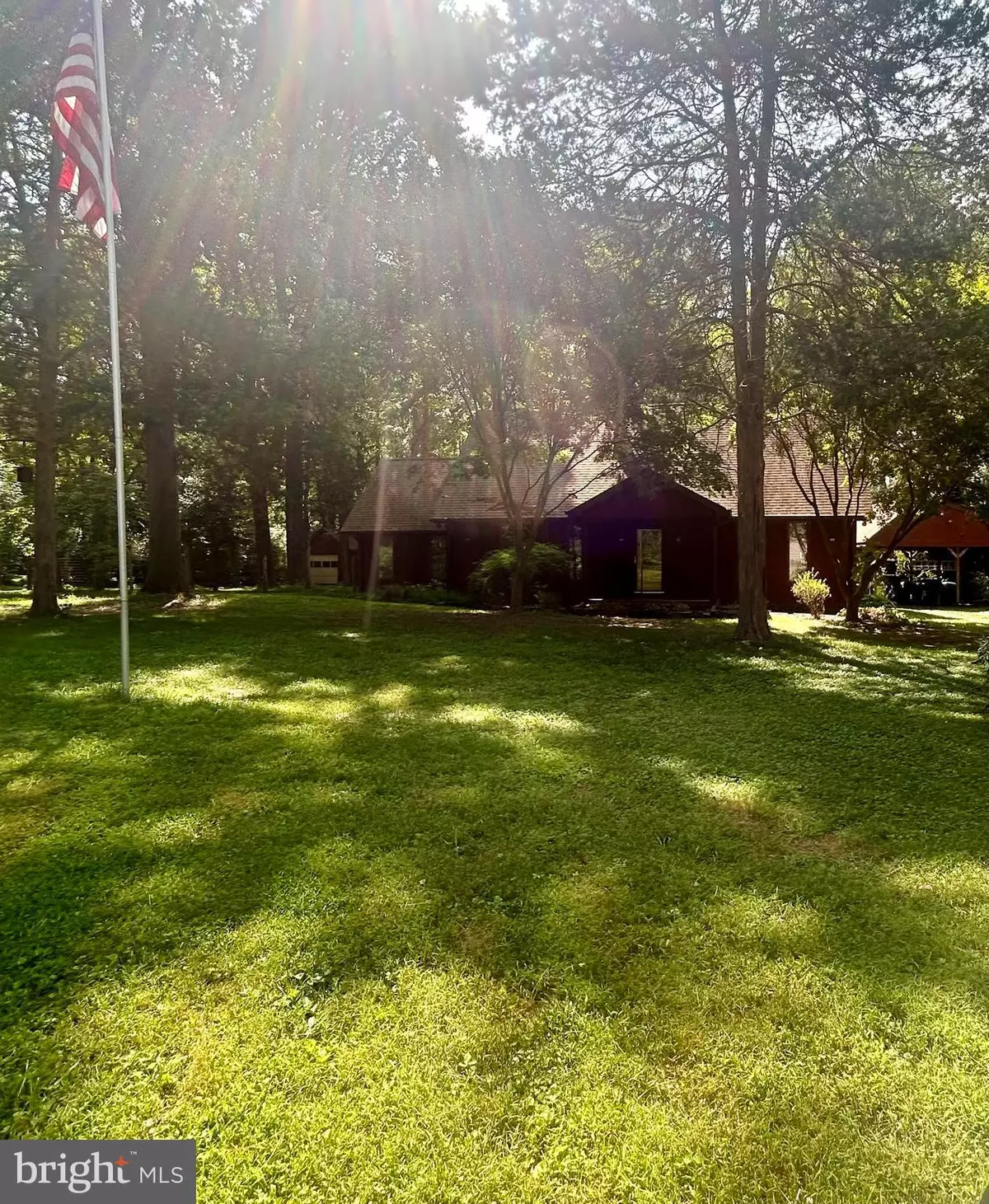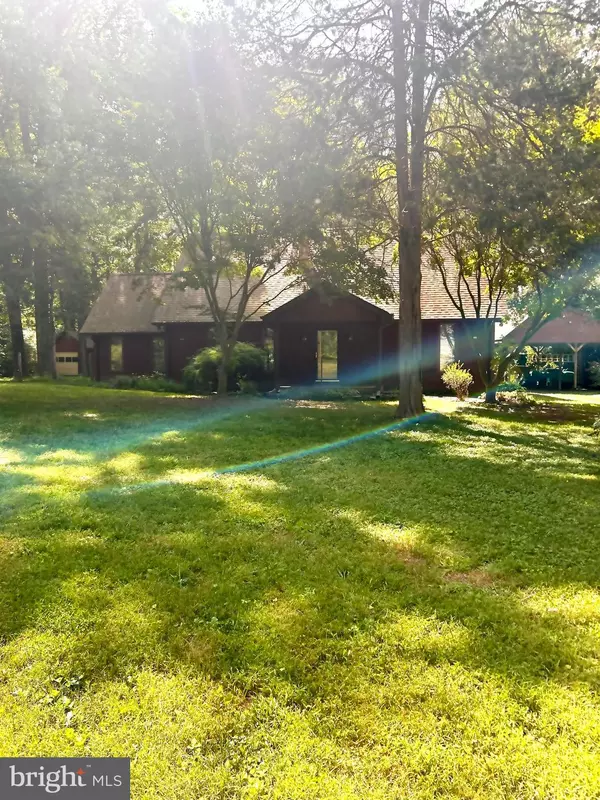$452,250
$450,000
0.5%For more information regarding the value of a property, please contact us for a free consultation.
863 LOCUST POINT RD Elkton, MD 21921
4 Beds
2 Baths
2,217 SqFt
Key Details
Sold Price $452,250
Property Type Single Family Home
Sub Type Detached
Listing Status Sold
Purchase Type For Sale
Square Footage 2,217 sqft
Price per Sqft $203
Subdivision Locust Point
MLS Listing ID MDCC2014092
Sold Date 11/25/24
Style Cape Cod
Bedrooms 4
Full Baths 2
HOA Y/N N
Abv Grd Liv Area 2,217
Originating Board BRIGHT
Year Built 1984
Annual Tax Amount $4,342
Tax Year 2024
Lot Size 2.810 Acres
Acres 2.81
Property Description
Welcome to your dream retreat! Nestled on a serene 2.81-acre lot, this beautiful modern contemporary Cape Cod home boasts four spacious bedrooms and two full baths. The expansive floor plan features a gourmet kitchen with top-of-the-line appliances, perfect for culinary enthusiasts. Vaulted ceilings and skylights create an airy, light-filled ambiance, while the stunning hardwood floors add an elegant touch.
Step outside onto your beautiful deck and soak in the tranquility of the park-like setting. With the water view less than one block away, you can enjoy the serenity and beauty of the outdoors. Though the home needs a little TLC, it presents a fantastic opportunity to personalize and create the home of your dreams. Whether you’re looking for a peaceful retreat or a space to entertain, this exquisite home offers it all. Don’t miss the chance to make this secluded, picturesque property yours!
Location
State MD
County Cecil
Zoning RR
Rooms
Other Rooms Living Room, Primary Bedroom, Bedroom 2, Bedroom 3, Bedroom 4, Kitchen, Family Room, Laundry, Mud Room, Other, Storage Room, Workshop
Main Level Bedrooms 2
Interior
Interior Features Combination Kitchen/Dining, Kitchen - Island, Entry Level Bedroom, Upgraded Countertops
Hot Water Electric
Heating Heat Pump(s)
Cooling Central A/C
Fireplaces Number 1
Equipment Dishwasher, Dryer, Microwave, Refrigerator, Washer, Stove
Fireplace Y
Window Features Skylights
Appliance Dishwasher, Dryer, Microwave, Refrigerator, Washer, Stove
Heat Source Electric
Exterior
Garage Spaces 1.0
Carport Spaces 1
Fence Rear
Water Access N
Accessibility None
Total Parking Spaces 1
Garage N
Building
Lot Description Trees/Wooded
Story 2
Foundation Crawl Space
Sewer On Site Septic, Private Septic Tank
Water Well
Architectural Style Cape Cod
Level or Stories 2
Additional Building Above Grade, Below Grade
Structure Type Vaulted Ceilings
New Construction N
Schools
School District Cecil County Public Schools
Others
Senior Community No
Tax ID 0802026880
Ownership Fee Simple
SqFt Source Assessor
Special Listing Condition Standard
Read Less
Want to know what your home might be worth? Contact us for a FREE valuation!

Our team is ready to help you sell your home for the highest possible price ASAP

Bought with William Heath • Remax Vision







