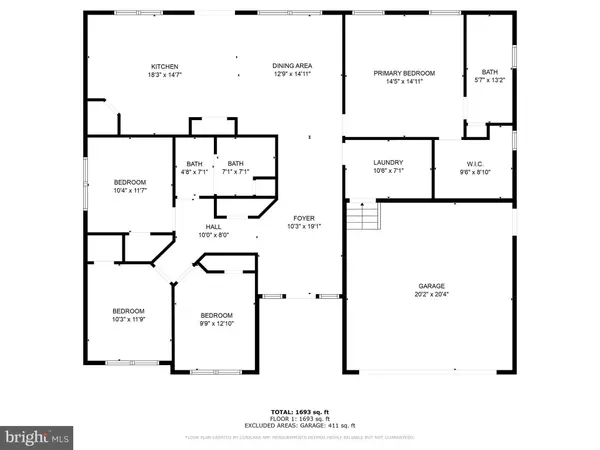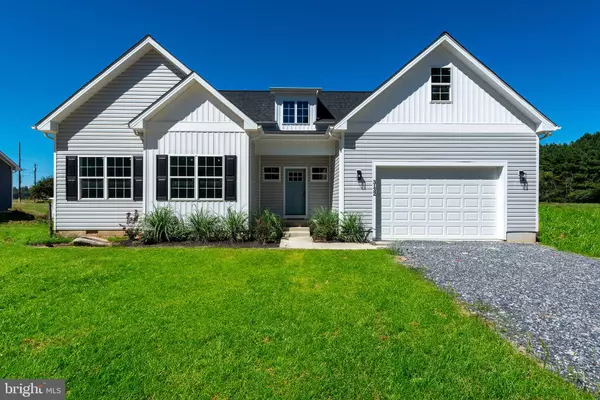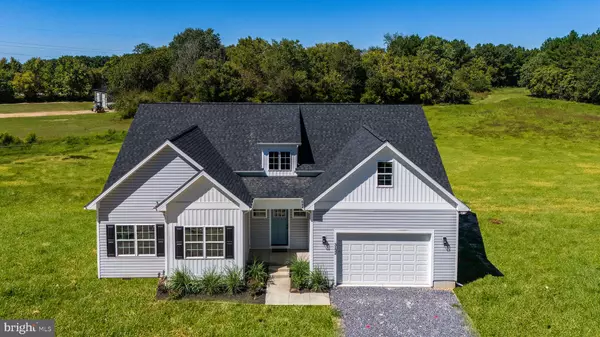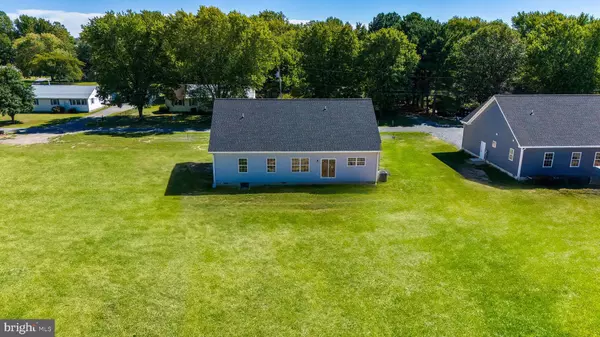$450,000
$450,000
For more information regarding the value of a property, please contact us for a free consultation.
31328 DUKES BRIDGE RD Cordova, MD 21625
4 Beds
2 Baths
1,850 SqFt
Key Details
Sold Price $450,000
Property Type Single Family Home
Sub Type Detached
Listing Status Sold
Purchase Type For Sale
Square Footage 1,850 sqft
Price per Sqft $243
Subdivision Cordova
MLS Listing ID MDTA2008822
Sold Date 11/26/24
Style Ranch/Rambler
Bedrooms 4
Full Baths 2
HOA Y/N N
Abv Grd Liv Area 1,850
Originating Board BRIGHT
Year Built 2024
Annual Tax Amount $411
Tax Year 2024
Lot Size 0.459 Acres
Acres 0.46
Property Description
BRAND NEW HOME - BUILT by DELMAR CONSTRUCTION
Welcome to your dream home in Cordova, Maryland! This brand-new construction boasts 4 bedrooms, 2 bathrooms, and 1,850 square feet of exquisite living space. An attached 2-car garage offers ample storage and convenience. The main level features luxury vinyl floors, with plush carpeting in the bedrooms.
The kitchen is a chef’s paradise with vaulted ceilings, 42" white shaker cabinets, a tile backsplash, granite countertops, stainless steel appliances, and a large island perfect for entertaining. Recessed lighting throughout the home adds a touch of elegance.
The LARGE primary suite is a sanctuary featuring tray ceilings, recessed lighting, a spacious walk-in closet, an oversized shower with custom tile surround, and a double bowl vanity sink. The home also includes a large open foyer and a convenient laundry/mud room on the main level with entry to the garage.
Sitting on a beautiful .45-acre lot, this home features new well and septic systems, as well as all new electrical, plumbing, and HVAC systems. With 2 x 6 framing for extra insulation and 50-year architectural shingles, this home is built for efficiency and durability. Relax on the covered front porch and enjoy your new lifestyle in Cordova!!
***Pictures and plans may not depict the actual home and should be considered a representation***
*** AGENT OWNED***
Location
State MD
County Talbot
Zoning R
Rooms
Other Rooms Living Room, Dining Room, Primary Bedroom, Bedroom 2, Bedroom 3, Bedroom 4, Kitchen, Foyer, Laundry, Bathroom 2, Primary Bathroom
Main Level Bedrooms 4
Interior
Interior Features Ceiling Fan(s), Combination Kitchen/Dining, Efficiency, Entry Level Bedroom, Floor Plan - Open, Kitchen - Island, Pantry, Recessed Lighting, Bathroom - Tub Shower, Bathroom - Stall Shower, Walk-in Closet(s)
Hot Water Electric
Heating Heat Pump(s), Forced Air
Cooling Central A/C, Heat Pump(s)
Flooring Luxury Vinyl Plank, Carpet
Equipment Built-In Microwave, Dishwasher, Exhaust Fan, Refrigerator, Stove, Stainless Steel Appliances, Washer/Dryer Hookups Only, Water Heater
Furnishings No
Fireplace N
Window Features Low-E,Screens
Appliance Built-In Microwave, Dishwasher, Exhaust Fan, Refrigerator, Stove, Stainless Steel Appliances, Washer/Dryer Hookups Only, Water Heater
Heat Source Electric
Laundry Main Floor
Exterior
Parking Features Garage Door Opener, Oversized
Garage Spaces 4.0
Utilities Available Under Ground
Water Access N
Roof Type Architectural Shingle
Accessibility None
Attached Garage 2
Total Parking Spaces 4
Garage Y
Building
Story 1
Foundation Crawl Space
Sewer Private Septic Tank
Water Well
Architectural Style Ranch/Rambler
Level or Stories 1
Additional Building Above Grade, Below Grade
Structure Type 9'+ Ceilings,Dry Wall,Tray Ceilings,Vaulted Ceilings
New Construction Y
Schools
Elementary Schools Chapel
Middle Schools Call School Board
High Schools Call School Board
School District Talbot County Public Schools
Others
Senior Community No
Tax ID 2104199050
Ownership Fee Simple
SqFt Source Assessor
Acceptable Financing FHA, Cash, VA, Conventional, USDA
Listing Terms FHA, Cash, VA, Conventional, USDA
Financing FHA,Cash,VA,Conventional,USDA
Special Listing Condition Standard
Read Less
Want to know what your home might be worth? Contact us for a FREE valuation!

Our team is ready to help you sell your home for the highest possible price ASAP

Bought with James Paul Higgins • Benson & Mangold, LLC







