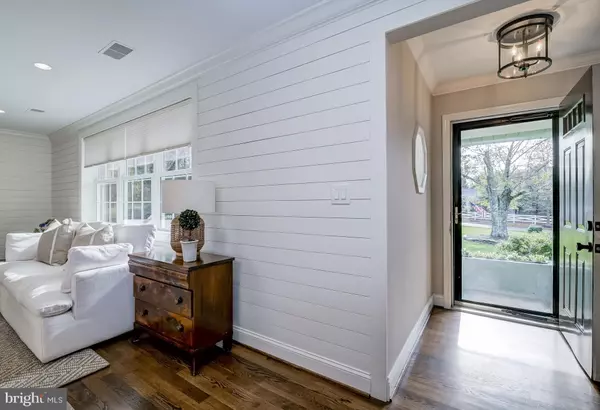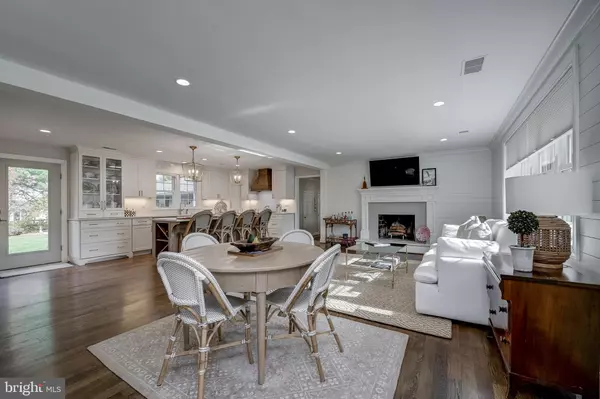$870,000
$849,000
2.5%For more information regarding the value of a property, please contact us for a free consultation.
14366 DORSEY MILL RD Glenwood, MD 21738
5 Beds
5 Baths
4,610 SqFt
Key Details
Sold Price $870,000
Property Type Single Family Home
Sub Type Detached
Listing Status Sold
Purchase Type For Sale
Square Footage 4,610 sqft
Price per Sqft $188
Subdivision None Available
MLS Listing ID MDHW2046304
Sold Date 11/27/24
Style Ranch/Rambler
Bedrooms 5
Full Baths 3
Half Baths 2
HOA Y/N N
Abv Grd Liv Area 3,170
Originating Board BRIGHT
Year Built 1963
Annual Tax Amount $9,691
Tax Year 2024
Lot Size 1.000 Acres
Acres 1.0
Property Description
Welcome to this amazing home that will challenge your perception of a typical mid-Century rancher! Enter the main foyer alcove and take in the magnificent 2023 full renovation great room space to include a gourmet kitchen with full height cabinetry with several glass paned doors, quartz counters, stainless appliances to wow the most demanding chef, including an induction range and custom wood vent. Separate serving bar and large seated island over-looks both dining and family room seating space. Centered and accented by a wood burning FP w/mantle and cable viewing enjoyment. There is easy access to the rear private patio and fully fenced rear yard. Separate LR, DR and sunroom to the right wing reveal two separate bedrooms, one with ensuite half bath, hall access full bath, laundry room, and complete second full sized eat-in kitchen. The formal DR also provides sliding glass door access to the rear patio. The primary bedroom suite is located to the left wing of the great room, separated by French doors, shared by an alcove and an additional bedroom, one with ensuite elegant fully marble bath to include double vanity, large shower and walk-in closet. The other with ensuite half bath. The lower level is fully finished with multi-function spaces to serve as professional office, guest space, full bath, Pullman kitchen and walk-up access to the rear patio. The additional detached 31ft.X 23ft. metal garage/barn provides an excellent setting for your most ambitious hobbies, projects, storage for your camper, boat or other toys, plus a perfect solution for a productive in-home business. There is no HOA, the property is served by two electric meters facilitating multiple living arrangements. The enchanting character and practical living spaces are ideal for multi-generational living. Most windows have been replaced, the main living spaces are finished in place white oak hardwood flooring, Main home heated by heat pump, secondary wing and sun room by electric baseboard. The property also includes an attached enclosed pool house. Comments regarding the pool house can be found in documents. Located minutes from Howard County public elementary, middle and high schools. Enjoy Warfield Pond Park, Western Regional Park and Library Complex, Cattail Country Club, multiple dining experiences in Glenwood, Glenelg and Dayton also nearby. Minutes from Rt. 32 and 97 make your commuting options to Baltimore, Washington and beyond manageable. The option for useful spaces is unlimited. There is nothing typical about this property, let your needs and imagination inspire you!
Location
State MD
County Howard
Zoning RRDEO
Rooms
Other Rooms Dining Room, Primary Bedroom, Bedroom 2, Bedroom 3, Bedroom 4, Bedroom 5, Kitchen, Family Room, Foyer, Sun/Florida Room, Great Room, Laundry, Office, Recreation Room, Primary Bathroom, Full Bath, Half Bath
Basement Connecting Stairway, Daylight, Partial, Full, Fully Finished, Improved, Interior Access, Rear Entrance, Sump Pump, Walkout Stairs
Main Level Bedrooms 4
Interior
Interior Features 2nd Kitchen, Bar, Bathroom - Stall Shower, Bathroom - Tub Shower, Bathroom - Walk-In Shower, Carpet, Ceiling Fan(s), Chair Railings, Combination Kitchen/Living, Crown Moldings, Dining Area, Family Room Off Kitchen, Entry Level Bedroom, Floor Plan - Open, Formal/Separate Dining Room, Kitchen - Gourmet, Kitchen - Island, Primary Bath(s), Recessed Lighting, Upgraded Countertops, Wainscotting, Walk-in Closet(s), Window Treatments, Wine Storage, Wood Floors
Hot Water Electric
Cooling Central A/C, Ceiling Fan(s), Heat Pump(s), Programmable Thermostat, Zoned
Flooring Carpet, Ceramic Tile, Engineered Wood, Hardwood, Luxury Vinyl Plank, Solid Hardwood, Wood
Fireplaces Number 3
Fireplaces Type Brick, Mantel(s), Non-Functioning
Equipment Built-In Microwave, Built-In Range, Dishwasher, Disposal, Dryer, ENERGY STAR Dishwasher, Exhaust Fan, Extra Refrigerator/Freezer, Icemaker, Microwave, Oven/Range - Electric, Range Hood, Refrigerator, Stainless Steel Appliances, Stove, Washer, Water Heater
Fireplace Y
Window Features Double Pane,Double Hung,Insulated,Screens,Sliding,Vinyl Clad
Appliance Built-In Microwave, Built-In Range, Dishwasher, Disposal, Dryer, ENERGY STAR Dishwasher, Exhaust Fan, Extra Refrigerator/Freezer, Icemaker, Microwave, Oven/Range - Electric, Range Hood, Refrigerator, Stainless Steel Appliances, Stove, Washer, Water Heater
Heat Source Electric
Laundry Basement, Main Floor, Dryer In Unit, Washer In Unit
Exterior
Exterior Feature Patio(s)
Parking Features Additional Storage Area, Garage - Front Entry, Oversized, Garage Door Opener
Garage Spaces 10.0
Fence Board, Privacy, Wire
Utilities Available Cable TV, Above Ground
Water Access N
Street Surface Access - On Grade
Accessibility None
Porch Patio(s)
Road Frontage City/County
Total Parking Spaces 10
Garage Y
Building
Lot Description Front Yard, Interior, Landscaping, Not In Development, Rear Yard, Road Frontage, Rural, Trees/Wooded
Story 2
Foundation Block, Slab
Sewer Septic Exists, On Site Septic, Gravity Sept Fld, Holding Tank
Water Well
Architectural Style Ranch/Rambler
Level or Stories 2
Additional Building Above Grade, Below Grade
New Construction N
Schools
Elementary Schools Bushy Park
Middle Schools Folly Quarter
High Schools Glenelg
School District Howard County Public School System
Others
Senior Community No
Tax ID 1404328817
Ownership Fee Simple
SqFt Source Assessor
Special Listing Condition Standard
Read Less
Want to know what your home might be worth? Contact us for a FREE valuation!

Our team is ready to help you sell your home for the highest possible price ASAP

Bought with Kelly Krogmann • Cardinal Realty Group Inc.







