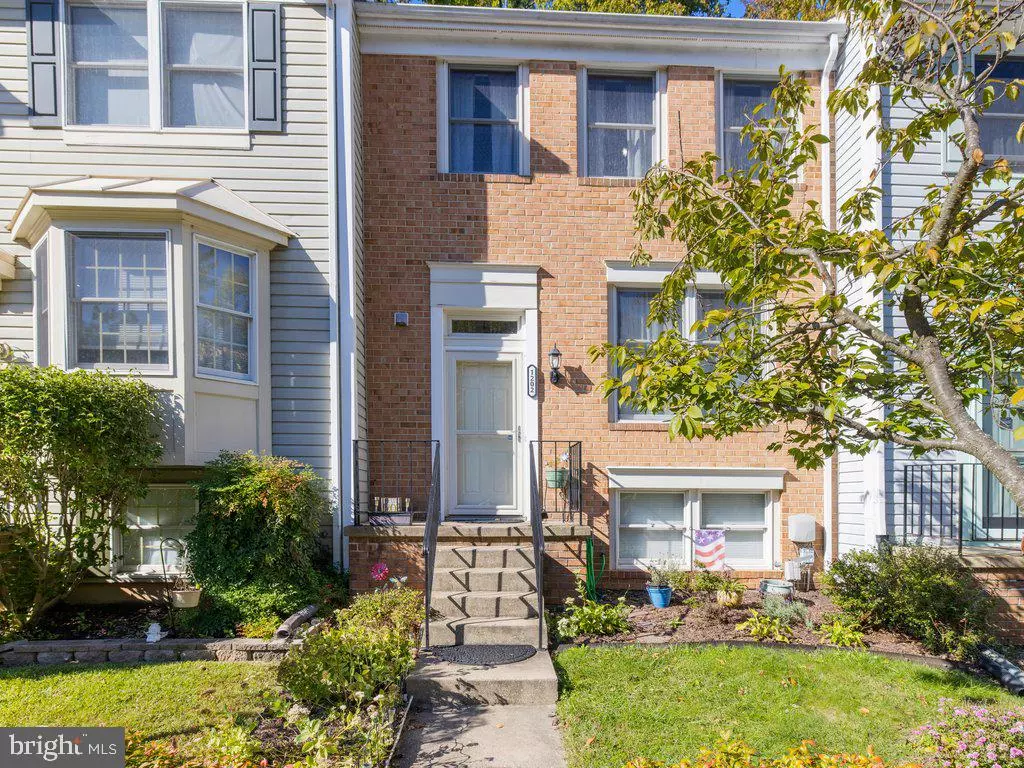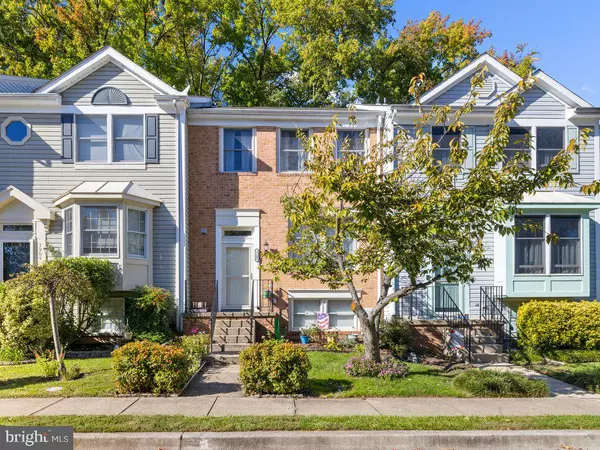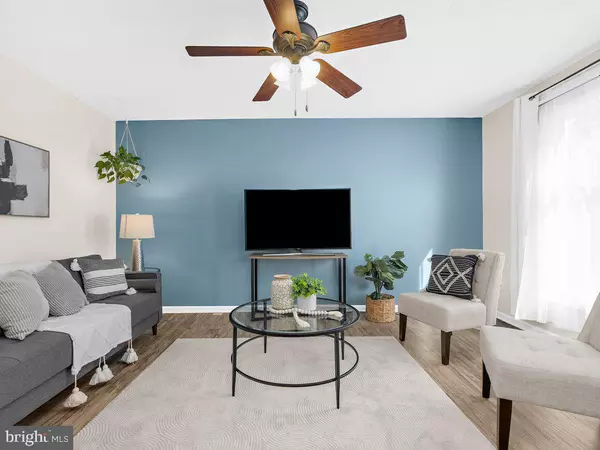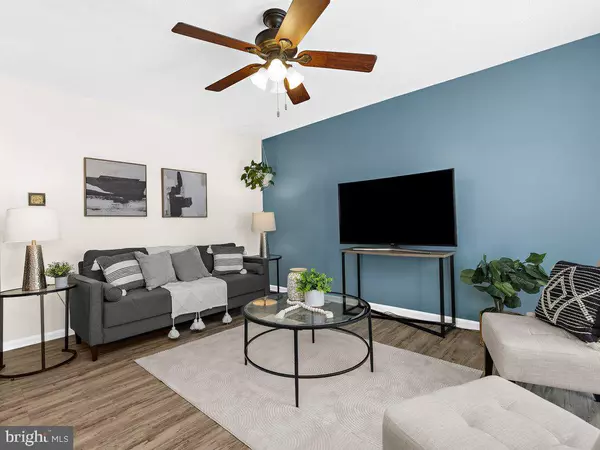$385,000
$385,000
For more information regarding the value of a property, please contact us for a free consultation.
1202 SWANHILL Chestnut Hill Cove, MD 21226
4 Beds
4 Baths
1,960 SqFt
Key Details
Sold Price $385,000
Property Type Townhouse
Sub Type Interior Row/Townhouse
Listing Status Sold
Purchase Type For Sale
Square Footage 1,960 sqft
Price per Sqft $196
Subdivision Chestnut Hill Cove
MLS Listing ID MDAA2096492
Sold Date 11/27/24
Style Colonial
Bedrooms 4
Full Baths 3
Half Baths 1
HOA Fees $35
HOA Y/N Y
Abv Grd Liv Area 1,320
Originating Board BRIGHT
Year Built 1990
Annual Tax Amount $3,156
Tax Year 2024
Property Description
Nestled in the desirable water-privileged community of Chestnut Hill Cove, this charming 4-bedroom, 3 full bath and 1 half bath townhome on Nabbs Creek offers the perfect blend of modern updates and tranquil living. Step inside to find updated flooring from 2022 and brand-new carpet laid in 2024, providing a fresh feel throughout. The spacious layout includes a basement bonus room, perfect for an additional bedroom or extra living space, with a convenient walk-out to a fully fenced backyard. The recently upgraded HVAC (2022) ensures year-round comfort. Outside, a lovely deck awaits for relaxing or entertaining, where you can enjoy the peace of a private, waterfront community. Experience the best of Chestnut Hill Cove living—schedule your tour today!
Location
State MD
County Anne Arundel
Zoning R5
Rooms
Basement Daylight, Full, Connecting Stairway, Full, Fully Finished, Heated, Interior Access, Outside Entrance, Rear Entrance, Walkout Stairs, Windows
Interior
Interior Features Floor Plan - Traditional, Kitchen - Table Space, Recessed Lighting, Walk-in Closet(s), Other
Hot Water Electric
Heating Heat Pump(s)
Cooling Central A/C
Flooring Carpet, Luxury Vinyl Plank
Equipment Dryer, Dishwasher, Microwave, Stove, Water Heater
Fireplace N
Appliance Dryer, Dishwasher, Microwave, Stove, Water Heater
Heat Source Electric
Laundry Dryer In Unit, Basement, Washer In Unit, Has Laundry
Exterior
Exterior Feature Deck(s), Patio(s), Roof
Fence Fully, Rear, Privacy, Wood
Utilities Available Electric Available, Cable TV Available, Phone Available, Sewer Available, Water Available
Amenities Available Common Grounds, Pier/Dock, Boat Ramp, Extra Storage, Jog/Walk Path, Tot Lots/Playground, Boat Dock/Slip
Water Access Y
Water Access Desc Boat - Powered,Canoe/Kayak,Personal Watercraft (PWC),Private Access,Swimming Allowed,Waterski/Wakeboard
View Trees/Woods, Street, Creek/Stream
Accessibility Level Entry - Main
Porch Deck(s), Patio(s), Roof
Garage N
Building
Story 3
Foundation Concrete Perimeter
Sewer Public Sewer
Water Public
Architectural Style Colonial
Level or Stories 3
Additional Building Above Grade, Below Grade
New Construction N
Schools
School District Anne Arundel County Public Schools
Others
Pets Allowed Y
Senior Community No
Tax ID 020319490058518
Ownership Fee Simple
SqFt Source Estimated
Acceptable Financing Cash, Conventional, FHA, FHA 203(k), Negotiable, Private, VA, Other
Listing Terms Cash, Conventional, FHA, FHA 203(k), Negotiable, Private, VA, Other
Financing Cash,Conventional,FHA,FHA 203(k),Negotiable,Private,VA,Other
Special Listing Condition Standard
Pets Allowed Case by Case Basis
Read Less
Want to know what your home might be worth? Contact us for a FREE valuation!

Our team is ready to help you sell your home for the highest possible price ASAP

Bought with Vanessa R Bailey • Taylor Properties







