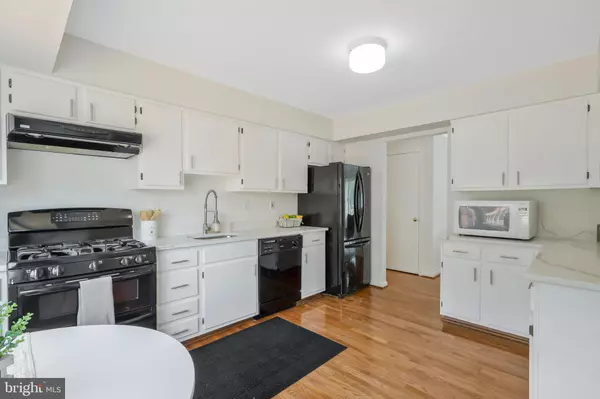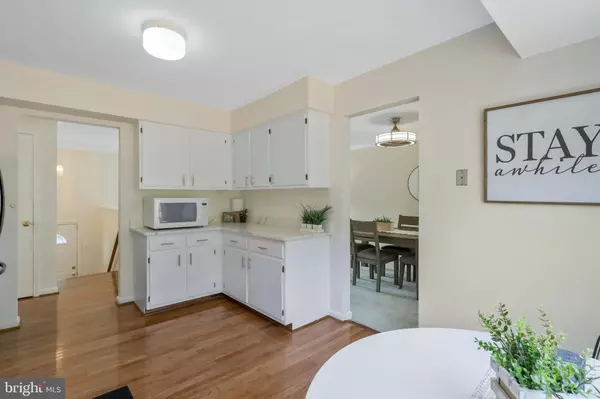$425,000
$425,000
For more information regarding the value of a property, please contact us for a free consultation.
11706 SYLVIA DR Clinton, MD 20735
3 Beds
3 Baths
2,216 SqFt
Key Details
Sold Price $425,000
Property Type Single Family Home
Sub Type Detached
Listing Status Sold
Purchase Type For Sale
Square Footage 2,216 sqft
Price per Sqft $191
Subdivision Boniwood
MLS Listing ID MDPG2129624
Sold Date 11/27/24
Style Traditional
Bedrooms 3
Full Baths 3
HOA Fees $14/qua
HOA Y/N Y
Abv Grd Liv Area 1,216
Originating Board BRIGHT
Year Built 1991
Annual Tax Amount $5,022
Tax Year 2024
Lot Size 6,301 Sqft
Acres 0.14
Property Description
Welcome home! This charming split-level residence features 3 bedrooms and 3 full bathrooms, offering a perfect blend of space and functionality in a convenient location. As you enter the upper level, you'll find the bright and spacious living room, ideal for entertaining or unwinding after a long day. The adjacent dining area flows seamlessly into the well-appointed kitchen, which includes space for a cozy breakfast nook—perfect for casual meals and morning coffee. Upon entering the primary bedroom, you will be met with comfortable carpeting and an ensuite bathroom, ensuring privacy. Two additional bedrooms and a second full bathroom are also located on the upper level, providing comfortable retreats for relaxation. The lower level boasts an expansive open and carpeted basement, perfect for a variety of uses—whether you envision a recreation room, a home gym, or additional storage. This level also includes a full bath, an exit to the yard, and laundry facilities, enhancing the home's functionality. Outside, the property features a driveway for parking, making it easy for you and your guests to come and go. Situated just minutes from Aldi, Shoppers, Walmart, Tanger Outlets, National Harbor, Clearwater Nature Center, MedStar Southern Maryland Hospital, and Joint Base Andrews, you’ll have easy access to shopping and recreational options. Quick access to Branch Avenue, Crain Highway, Indian Head Highway, Suitland Parkway, and I-495 ensures a seamless commute. This home is ready for you to move in and make it your own—don’t miss this opportunity
Location
State MD
County Prince Georges
Zoning LCD
Rooms
Basement Walkout Level
Main Level Bedrooms 3
Interior
Hot Water Natural Gas
Heating Central
Cooling Central A/C
Flooring Hardwood, Carpet
Equipment Dishwasher, Disposal, Dryer, Refrigerator, Stove, Washer
Fireplace N
Appliance Dishwasher, Disposal, Dryer, Refrigerator, Stove, Washer
Heat Source Natural Gas
Laundry Has Laundry, Washer In Unit, Dryer In Unit
Exterior
Garage Spaces 4.0
Water Access N
Accessibility None
Total Parking Spaces 4
Garage N
Building
Story 2
Foundation Other
Sewer Public Sewer
Water Public
Architectural Style Traditional
Level or Stories 2
Additional Building Above Grade, Below Grade
New Construction N
Schools
Elementary Schools Waldon Woods
Middle Schools Stephen Decatur
High Schools Surrattsville
School District Prince George'S County Public Schools
Others
HOA Fee Include Common Area Maintenance,Trash
Senior Community No
Tax ID 17090923599
Ownership Fee Simple
SqFt Source Assessor
Special Listing Condition Standard
Read Less
Want to know what your home might be worth? Contact us for a FREE valuation!

Our team is ready to help you sell your home for the highest possible price ASAP

Bought with Faith Mading • KW Metro Center







