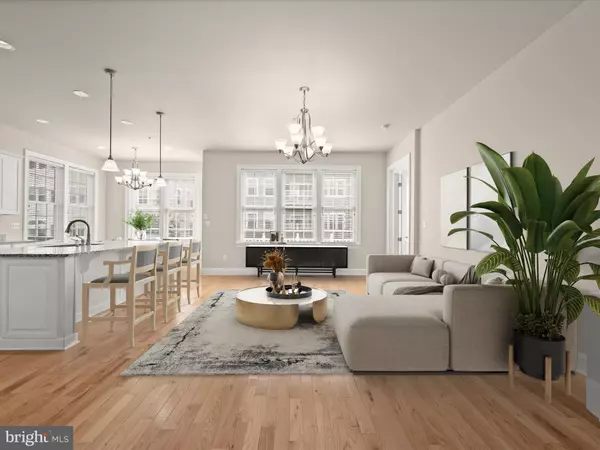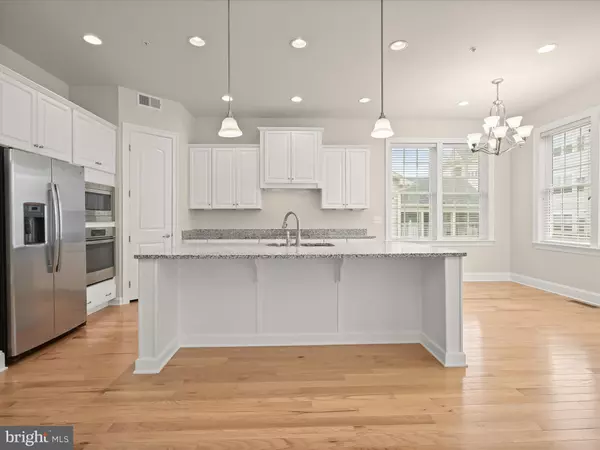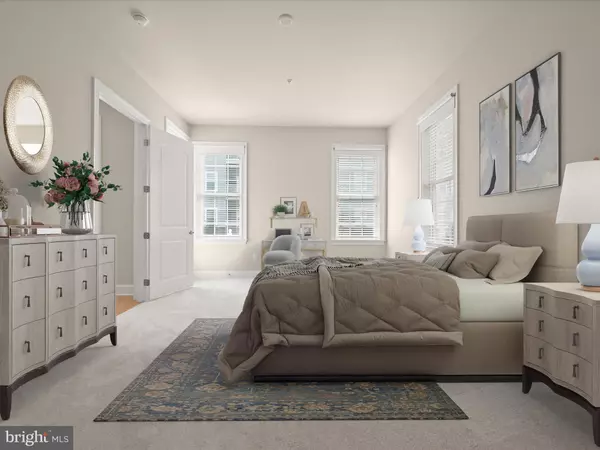$720,000
$750,000
4.0%For more information regarding the value of a property, please contact us for a free consultation.
2618 EMMA STONE DR Marriottsville, MD 21104
3 Beds
2 Baths
2,084 SqFt
Key Details
Sold Price $720,000
Property Type Single Family Home
Sub Type Detached
Listing Status Sold
Purchase Type For Sale
Square Footage 2,084 sqft
Price per Sqft $345
Subdivision Waverly Woods West
MLS Listing ID MDHW2042042
Sold Date 12/05/24
Style Colonial
Bedrooms 3
Full Baths 2
HOA Fees $226/mo
HOA Y/N Y
Abv Grd Liv Area 2,084
Originating Board BRIGHT
Year Built 2017
Annual Tax Amount $8,695
Tax Year 2024
Lot Size 6,581 Sqft
Acres 0.15
Property Description
Nestled in the sought-after Waverly Woods West 55+ community, this exquisite 3-bedroom, 2-bath colonial offers the perfect blend of elegance and convenience. Designed for seamless single-level living, the sun-drenched open floor plan boasts gleaming hardwood floors and a freshly painted interior, connecting the living room, gourmet kitchen, and breakfast nook. Step out onto the expansive deck, ideal for outdoor entertaining. The gourmet kitchen is a chef's dream, featuring an oversized island with a breakfast bar, granite countertops, and top-of-the-line stainless steel appliances. A formal dining room showcases a sophisticated tray ceiling and accent molding, adding a touch of grandeur to every meal. Retreat to the luxurious primary suite, complete with a cozy sitting area, private deck access, and an opulent en-suite bathroom that includes a soaking tub, separate glass-enclosed shower, dual vanities, and a spacious walk-in closet. The lower level, with rough-in for future bath and wet bar, and walkout access leading to a covered ground-level deck, provides abundant storage or the perfect blank canvas to create a customized living space tailored to your vision. Enjoy resort-style living with access to community amenities, including a sparkling swimming pool, clubhouse, fitness center, and much more!
Location
State MD
County Howard
Zoning PSC
Rooms
Other Rooms Dining Room, Primary Bedroom, Bedroom 2, Bedroom 3, Kitchen, Family Room, Foyer, Laundry, Mud Room
Basement Rough Bath Plumb, Space For Rooms, Unfinished, Walkout Level, Windows
Main Level Bedrooms 3
Interior
Interior Features Breakfast Area, Carpet, Chair Railings, Combination Kitchen/Living, Crown Moldings, Dining Area, Entry Level Bedroom, Floor Plan - Open, Formal/Separate Dining Room, Kitchen - Island, Pantry, Recessed Lighting, Bathroom - Soaking Tub, Bathroom - Stall Shower, Walk-in Closet(s), Wood Floors
Hot Water Natural Gas
Heating Forced Air
Cooling Central A/C
Flooring Carpet, Ceramic Tile, Hardwood
Equipment Built-In Microwave, Cooktop, Dishwasher, Disposal, Dryer, Energy Efficient Appliances, Exhaust Fan, Oven - Self Cleaning, Oven - Wall, Refrigerator, Stainless Steel Appliances, Washer
Fireplace N
Window Features Energy Efficient,Double Hung,Double Pane,Screens,Vinyl Clad
Appliance Built-In Microwave, Cooktop, Dishwasher, Disposal, Dryer, Energy Efficient Appliances, Exhaust Fan, Oven - Self Cleaning, Oven - Wall, Refrigerator, Stainless Steel Appliances, Washer
Heat Source Natural Gas
Laundry Has Laundry, Main Floor
Exterior
Exterior Feature Deck(s)
Parking Features Garage - Front Entry, Garage Door Opener, Inside Access
Garage Spaces 2.0
Utilities Available Cable TV Available
Amenities Available Club House, Common Grounds, Community Center, Exercise Room, Jog/Walk Path, Party Room, Pool - Outdoor, Swimming Pool, Tennis Courts
Water Access N
View Garden/Lawn, Trees/Woods
Roof Type Architectural Shingle
Accessibility Other
Porch Deck(s)
Attached Garage 2
Total Parking Spaces 2
Garage Y
Building
Lot Description Front Yard, Landscaping, Rear Yard, SideYard(s)
Story 2
Foundation Other
Sewer Public Sewer
Water Public
Architectural Style Colonial
Level or Stories 2
Additional Building Above Grade, Below Grade
Structure Type Dry Wall,9'+ Ceilings
New Construction N
Schools
School District Howard County Public School System
Others
HOA Fee Include Common Area Maintenance,Lawn Care Front,Lawn Care Rear,Lawn Care Side,Management,Pool(s),Reserve Funds,Road Maintenance,Snow Removal,Trash
Senior Community Yes
Age Restriction 55
Tax ID 1403596924
Ownership Fee Simple
SqFt Source Assessor
Security Features Main Entrance Lock,Smoke Detector,Sprinkler System - Indoor
Special Listing Condition Standard
Read Less
Want to know what your home might be worth? Contact us for a FREE valuation!

Our team is ready to help you sell your home for the highest possible price ASAP

Bought with Elizabeth Iampieri • RE/MAX Aspire







