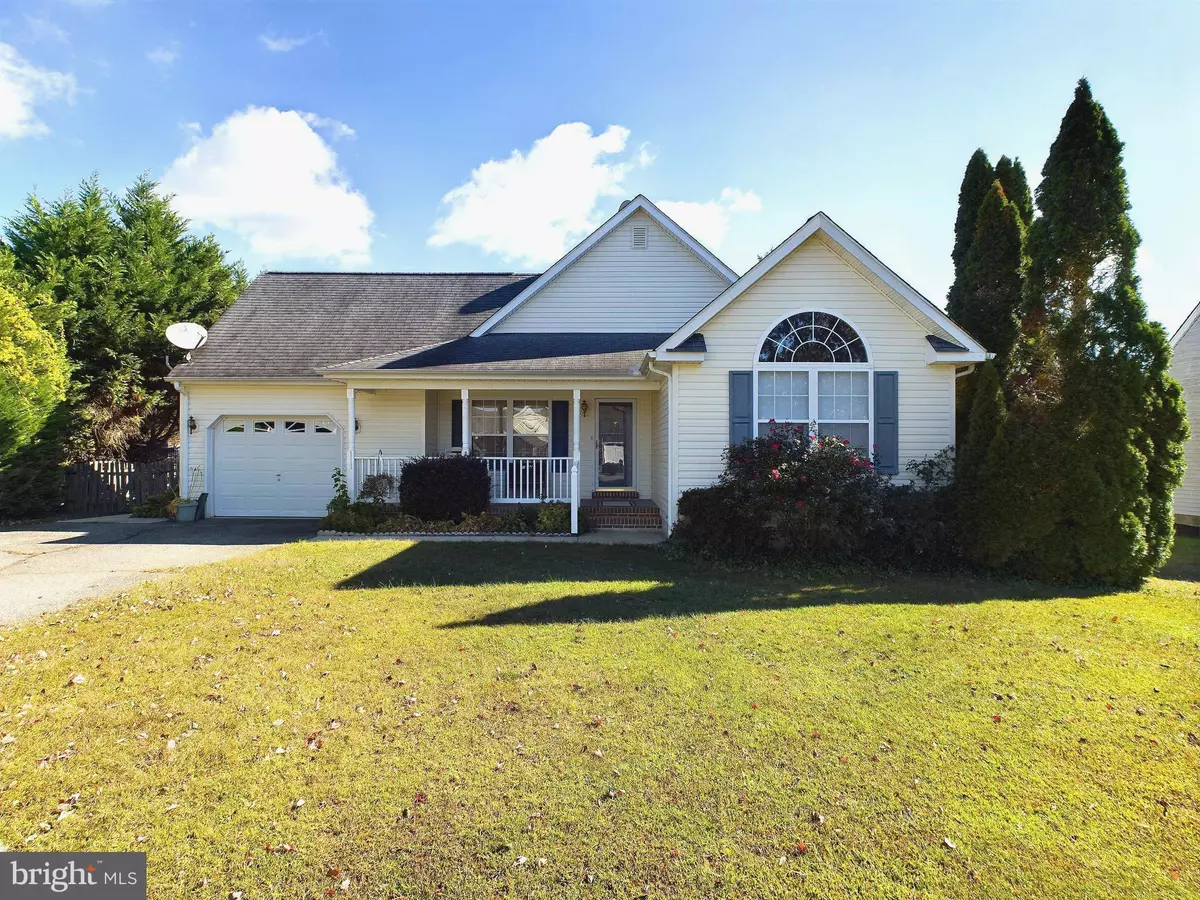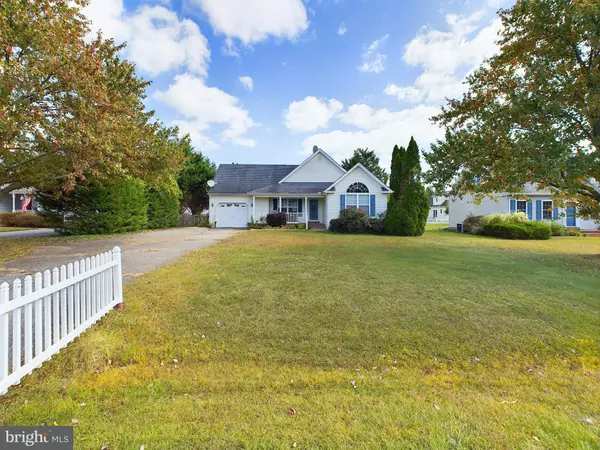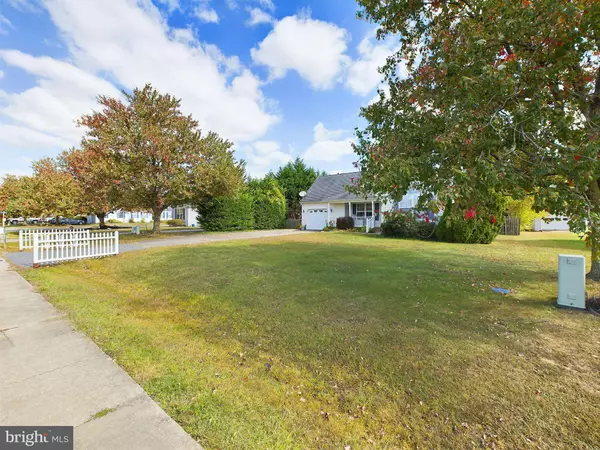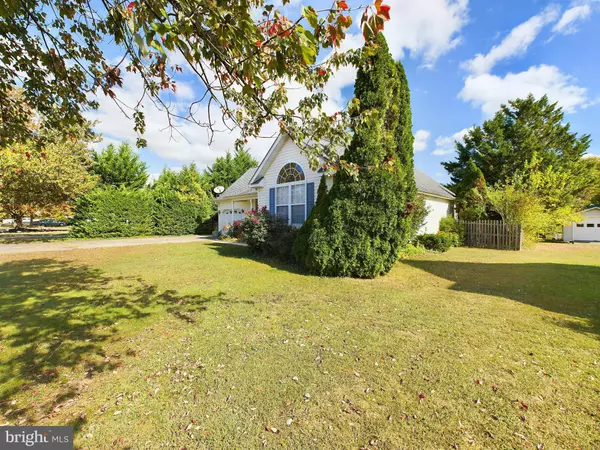$350,000
$350,000
For more information regarding the value of a property, please contact us for a free consultation.
111 CEDARWOOD DR E Galena, MD 21635
3 Beds
2 Baths
1,276 SqFt
Key Details
Sold Price $350,000
Property Type Single Family Home
Sub Type Detached
Listing Status Sold
Purchase Type For Sale
Square Footage 1,276 sqft
Price per Sqft $274
Subdivision Dogwood Village
MLS Listing ID MDKE2004588
Sold Date 12/04/24
Style Contemporary
Bedrooms 3
Full Baths 2
HOA Y/N N
Abv Grd Liv Area 1,276
Originating Board BRIGHT
Year Built 2001
Annual Tax Amount $2,906
Tax Year 2024
Lot Size 0.267 Acres
Acres 0.27
Property Description
Welcome to this charming 2-bedroom, 2-full-bath home in the sought after Dogwood. This home provides the ideal combination of convenience and comfort, with a flat, easy-to-maintain yard and attached garage for additional storage or parking. With its convenient location near town, you're never far from shopping, dining, and other local facilities. The layout is open and airy, creating a warm and welcoming atmosphere throughout. Whether lounging in the living room or preparing meals in the kitchen, you'll feel perfectly at home. The two full baths provide plenty of room for everyone, and the serene neighborhood provides a relaxing getaway after a hard day.
Location
State MD
County Kent
Zoning R-1
Rooms
Other Rooms Living Room, Dining Room, Primary Bedroom, Bedroom 2, Bedroom 3, Kitchen, Other, Attic
Main Level Bedrooms 3
Interior
Interior Features Combination Kitchen/Dining, Floor Plan - Open
Hot Water Electric
Heating Forced Air
Cooling Central A/C
Fireplace N
Heat Source Propane - Owned
Exterior
Exterior Feature Deck(s), Porch(es)
Parking Features Garage - Front Entry, Inside Access
Garage Spaces 1.0
Fence Rear
Amenities Available None
Water Access N
View Garden/Lawn
Roof Type Fiberglass
Accessibility None
Porch Deck(s), Porch(es)
Attached Garage 1
Total Parking Spaces 1
Garage Y
Building
Story 1
Foundation Crawl Space
Sewer Public Sewer
Water Public
Architectural Style Contemporary
Level or Stories 1
Additional Building Above Grade, Below Grade
Structure Type 9'+ Ceilings
New Construction N
Schools
High Schools Kent County
School District Kent County Public Schools
Others
HOA Fee Include None
Senior Community No
Tax ID 1501027530
Ownership Fee Simple
SqFt Source Assessor
Special Listing Condition Standard
Read Less
Want to know what your home might be worth? Contact us for a FREE valuation!

Our team is ready to help you sell your home for the highest possible price ASAP

Bought with Myking Johnson • Crown Homes Real Estate







