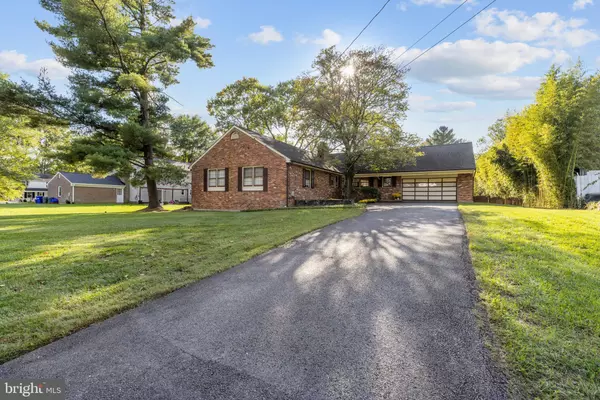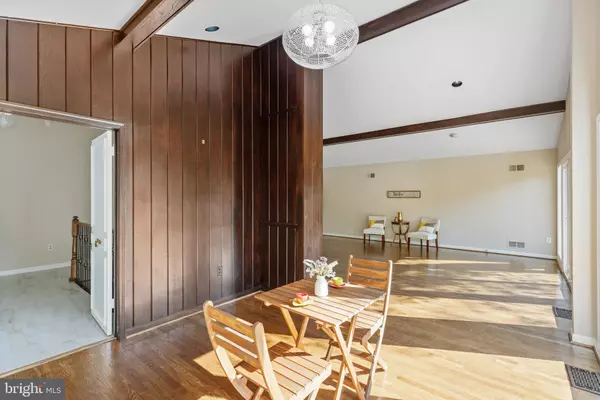$848,000
$848,700
0.1%For more information regarding the value of a property, please contact us for a free consultation.
13904 N GATE DR Silver Spring, MD 20906
4 Beds
3 Baths
3,422 SqFt
Key Details
Sold Price $848,000
Property Type Single Family Home
Sub Type Detached
Listing Status Sold
Purchase Type For Sale
Square Footage 3,422 sqft
Price per Sqft $247
Subdivision Layhill Village
MLS Listing ID MDMC2151060
Sold Date 12/12/24
Style Ranch/Rambler
Bedrooms 4
Full Baths 3
HOA Y/N N
Abv Grd Liv Area 2,292
Originating Board BRIGHT
Year Built 1966
Annual Tax Amount $8,235
Tax Year 2024
Lot Size 0.389 Acres
Acres 0.39
Property Description
Wow, get ready to fall in love with this expansive boasting over 4000 sq ft Rambler with 4 bedrooms/3 full baths that are totally renovated and move in ready for the new owners in this highly desirable Layhill Village community. Imagine the beauty of enjoying the modern convenience of a brand-new kitchen with trendy LVP flooring, brand-new master and hallway bathrooms while still experiencing the charm and character of the original 1970s design, like vaulted ceilings, exposed brick and beams and hidden cabinetry. Pristine hardwood floors grace the living/dining room and all the bedrooms. With everything on one level and no stairs to worry about going to the bedrooms, making this lovely home ultimate easy living at its finest. Not to mention the breathtaking and amazing feature of a whole wall of glass looking out to the backyard and bring in abundant nature lights and two sliding doors leading to the deck that making it so welcoming and inviting. And as if that is not enough! As you head down to the lower level, you will be in awe how incredibly spacious it is and so nice and comfy with the brand new carpet. Again, you will love the whole wall of glass with two sliding doors to make basement so not feel like the basement and inviting and leading to the generous sized and functional fenced backyard is simply perfect for entertaining family and friends. In addition, how nice to have two fireplaces, one on each level! On top of that, talk about convenience, minutes to plenty of dining options in nearby Plaza del Mercado Mall, the recreation center and Layhill Village Park. Nearby bus stops allow for public transportation options, and the Glenmont Metro Station is only 2 miles away. Truly, you don't want to miss this lovely home, come and see and make it your own before it is gone!
Location
State MD
County Montgomery
Zoning R200
Rooms
Basement Daylight, Full, Heated, Improved, Interior Access, Outside Entrance, Walkout Level
Main Level Bedrooms 4
Interior
Hot Water Natural Gas
Cooling Central A/C, Ceiling Fan(s)
Fireplaces Number 2
Fireplace Y
Heat Source Natural Gas
Exterior
Parking Features Garage - Front Entry, Inside Access
Garage Spaces 2.0
Water Access N
Accessibility None
Attached Garage 2
Total Parking Spaces 2
Garage Y
Building
Story 2
Foundation Block
Sewer Public Sewer
Water Public
Architectural Style Ranch/Rambler
Level or Stories 2
Additional Building Above Grade, Below Grade
New Construction N
Schools
Elementary Schools Bel Pre
Middle Schools Argyle
High Schools John F. Kennedy
School District Montgomery County Public Schools
Others
Senior Community No
Tax ID 161301439322
Ownership Fee Simple
SqFt Source Assessor
Special Listing Condition Standard
Read Less
Want to know what your home might be worth? Contact us for a FREE valuation!

Our team is ready to help you sell your home for the highest possible price ASAP

Bought with colette M releford • Redfin Corp






