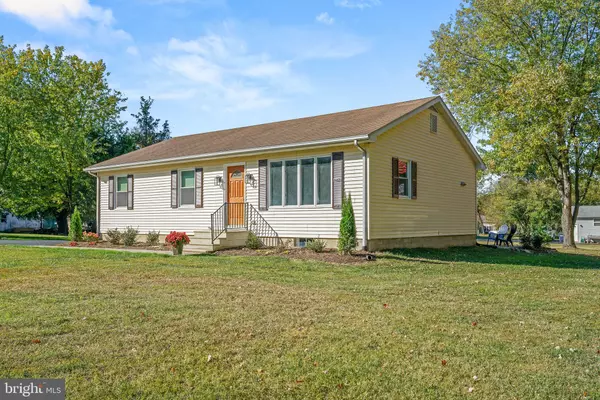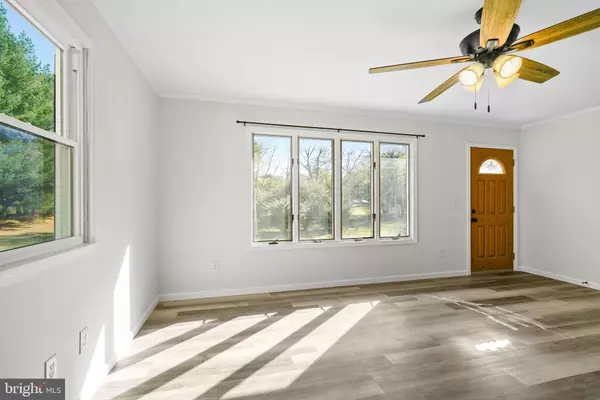$330,000
$315,000
4.8%For more information regarding the value of a property, please contact us for a free consultation.
927 ELK MILLS RD Elk Mills, MD 21920
3 Beds
2 Baths
1,232 SqFt
Key Details
Sold Price $330,000
Property Type Single Family Home
Sub Type Detached
Listing Status Sold
Purchase Type For Sale
Square Footage 1,232 sqft
Price per Sqft $267
MLS Listing ID MDCC2014736
Sold Date 12/12/24
Style Ranch/Rambler
Bedrooms 3
Full Baths 2
HOA Y/N N
Abv Grd Liv Area 1,232
Originating Board BRIGHT
Year Built 1990
Annual Tax Amount $1,959
Tax Year 2024
Lot Size 0.750 Acres
Acres 0.75
Property Description
Welcome home to 927 Elk Mills Rd.! This beautifully and meticulously fully renovated 3 BR, 2 Bath Ranch offers the perfect blend of modern updates and classic charm! As you enter, you'll be greeted by an abundance of natural light, creating a bright and welcoming atmosphere in the living room. The updated kitchen is complete with a large pantry, all new cabinets, quartz counters, refrigerator, oven, dishwasher and flooring. There's a separate laundry area for added convenience. You'll find 3 spacious bedrooms and 2 fully updated bathrooms, providing plenty of room for comfort and privacy. The full basement provides endless possibilities to make it your own. Step outside to enjoy the large yard, ideal for relaxing and entertaining. The two sheds, one of which is equipped with electricity, offers plenty of room for storage or a workshop space. For added peace of mind, this home features a new HVAC, hot water heater and windows. Not to mention, new flooring and fresh paint throughout. Every detail has been thoughtfully considered to ensure comfort and convenience in your new home!
Location
State MD
County Cecil
Zoning UR
Rooms
Other Rooms Living Room, Primary Bedroom, Bedroom 2, Bedroom 3, Kitchen, Basement, Bathroom 1, Bathroom 2, Attic
Basement Connecting Stairway, Full, Interior Access, Space For Rooms, Unfinished, Outside Entrance
Main Level Bedrooms 3
Interior
Interior Features Bathroom - Tub Shower, Built-Ins, Ceiling Fan(s), Combination Kitchen/Dining, Dining Area, Entry Level Bedroom, Family Room Off Kitchen, Floor Plan - Traditional, Kitchen - Eat-In, Pantry, Primary Bath(s)
Hot Water Electric
Heating Forced Air
Cooling Central A/C
Flooring Luxury Vinyl Plank
Equipment Dishwasher, Dryer - Electric, Oven/Range - Electric, Refrigerator, Washer, Water Heater
Furnishings No
Fireplace N
Appliance Dishwasher, Dryer - Electric, Oven/Range - Electric, Refrigerator, Washer, Water Heater
Heat Source Electric
Laundry Main Floor
Exterior
Water Access N
Roof Type Shingle
Accessibility None
Garage N
Building
Story 1
Foundation Block, Permanent
Sewer On Site Septic
Water Well
Architectural Style Ranch/Rambler
Level or Stories 1
Additional Building Above Grade
New Construction N
Schools
School District Cecil County Public Schools
Others
Senior Community No
Tax ID 0804033728
Ownership Fee Simple
SqFt Source Assessor
Special Listing Condition Standard
Read Less
Want to know what your home might be worth? Contact us for a FREE valuation!

Our team is ready to help you sell your home for the highest possible price ASAP

Bought with Kathryn Matic • Patterson-Schwartz - Greenville







