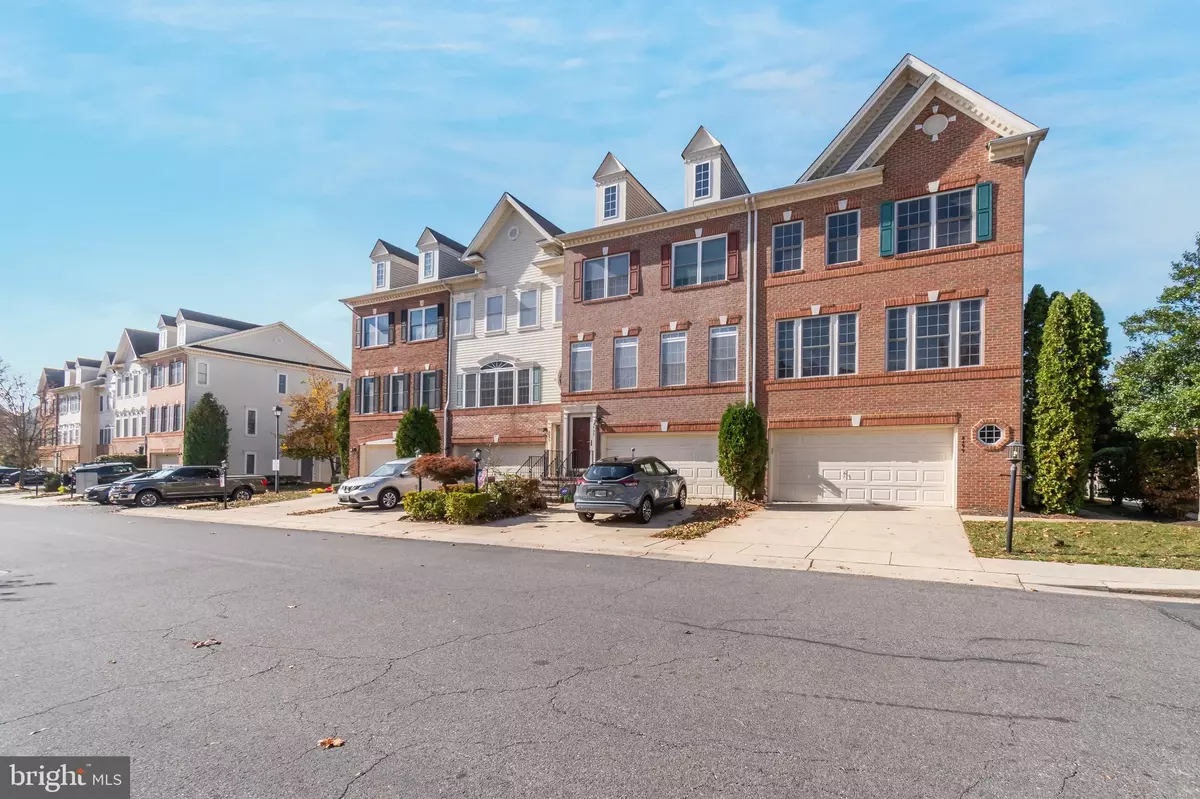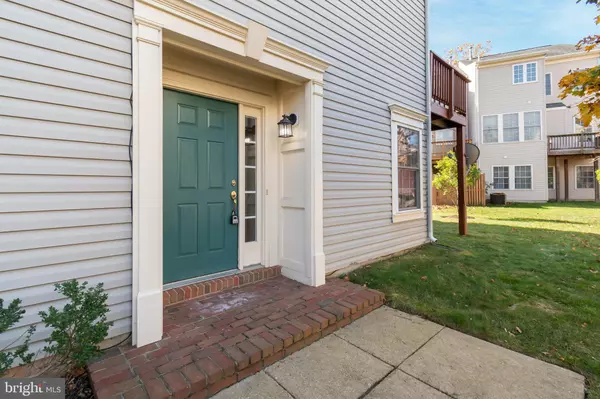$565,000
$549,900
2.7%For more information regarding the value of a property, please contact us for a free consultation.
2499 CHEYENNE DR #66 Gambrills, MD 21054
3 Beds
4 Baths
2,464 SqFt
Key Details
Sold Price $565,000
Property Type Condo
Sub Type Condo/Co-op
Listing Status Sold
Purchase Type For Sale
Square Footage 2,464 sqft
Price per Sqft $229
Subdivision Crofton Farms
MLS Listing ID MDAA2098138
Sold Date 12/09/24
Style Colonial
Bedrooms 3
Full Baths 2
Half Baths 2
Condo Fees $123/mo
HOA Y/N N
Abv Grd Liv Area 2,464
Originating Board BRIGHT
Year Built 2002
Annual Tax Amount $5,248
Tax Year 2024
Lot Size 2,200 Sqft
Acres 0.05
Property Description
Welcome home! This beautiful end-unit townhome in Crofton Farms is newly updated and move-in ready for you! The entire home has been freshly painted a neutral color throughout showcasing the natural light that fills this home. Entering in on the lower-level, you will immediately notice the brand new carpet in the spacious family room with a half bathroom. NEW luxury vinyl plank flooring throughout the main level living, kitchen and dining areas make the space warm and inviting and ready for you to entertain during the holidays! The brand new granite countertops in this kitchen bring everything together. Ample cabinet and counter space, new garbage disposal, a new sink and hardware, a spacious breakfast area and access to your newly painted and sealed deck. The main level also offers a half-bath for convenience. The upper level highlights the primary bedroom with it's vaulted ceilings, a walk-in closet, and a generous en-suite bath with dual sinks, a soaking tub and a separate shower. Two other bedrooms with new carpet, another full bathroom and a designated laundry area with washer/dryer complete the third level. This neighborhood is highly sought-after for it's convenient location to all major commuter routes, Crofton School District, the Waugh Chapel Towne Center, Target, Wegman's and MORE!
Location
State MD
County Anne Arundel
Zoning R10
Rooms
Other Rooms Living Room, Dining Room, Primary Bedroom, Bedroom 2, Bedroom 3, Kitchen, Family Room, Foyer, Sun/Florida Room, Laundry, Bathroom 2, Primary Bathroom
Basement Side Entrance, Fully Finished, Outside Entrance, Heated, Daylight, Full
Interior
Interior Features Attic, Breakfast Area, Combination Dining/Living, Floor Plan - Traditional, Floor Plan - Open, Bathroom - Soaking Tub, Ceiling Fan(s), Carpet, Dining Area, Family Room Off Kitchen, Kitchen - Table Space, Upgraded Countertops, Walk-in Closet(s), Wood Floors
Hot Water Natural Gas
Heating Forced Air
Cooling Central A/C
Flooring Carpet, Luxury Vinyl Plank
Equipment Disposal, Dishwasher, Dryer, Oven/Range - Gas, Refrigerator, Washer
Fireplace N
Window Features Vinyl Clad
Appliance Disposal, Dishwasher, Dryer, Oven/Range - Gas, Refrigerator, Washer
Heat Source Natural Gas
Laundry Upper Floor
Exterior
Exterior Feature Deck(s)
Water Access N
Roof Type Architectural Shingle
Accessibility None
Porch Deck(s)
Garage N
Building
Lot Description Corner, Rip-Rapped
Story 3
Foundation Concrete Perimeter
Sewer Public Sewer
Water Public
Architectural Style Colonial
Level or Stories 3
Additional Building Above Grade
Structure Type Cathedral Ceilings,Brick,Dry Wall,9'+ Ceilings,High,Vaulted Ceilings
New Construction N
Schools
Elementary Schools Nantucket
Middle Schools Crofton
High Schools Crofton
School District Anne Arundel County Public Schools
Others
Pets Allowed Y
HOA Fee Include Management,Lawn Maintenance,Insurance,Trash
Senior Community No
Tax ID 020218490212817
Ownership Fee Simple
SqFt Source Estimated
Special Listing Condition Standard
Pets Allowed No Pet Restrictions
Read Less
Want to know what your home might be worth? Contact us for a FREE valuation!

Our team is ready to help you sell your home for the highest possible price ASAP

Bought with Dane Mitchell Holtmeyer • KW Metro Center







