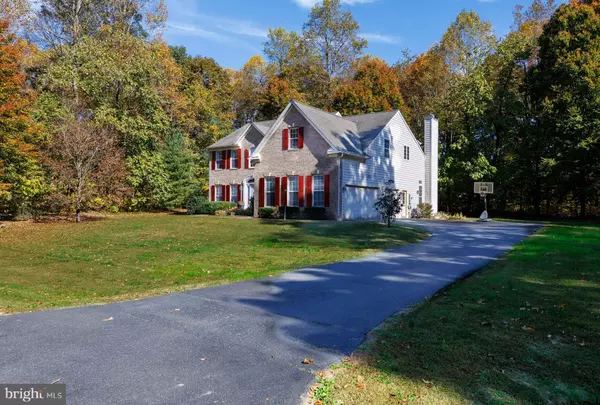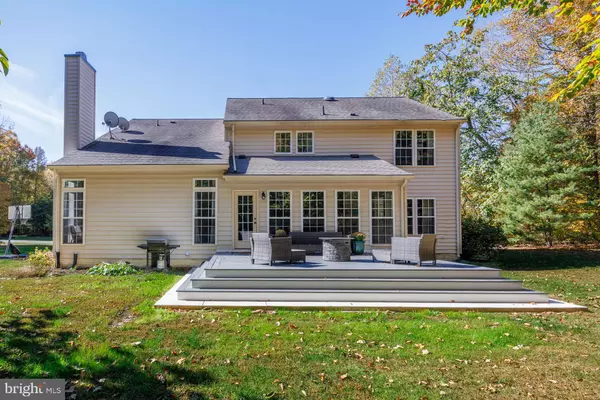$688,000
$695,000
1.0%For more information regarding the value of a property, please contact us for a free consultation.
29588 SKIPTON ESTATES DR Cordova, MD 21625
4 Beds
3 Baths
3,524 SqFt
Key Details
Sold Price $688,000
Property Type Single Family Home
Sub Type Detached
Listing Status Sold
Purchase Type For Sale
Square Footage 3,524 sqft
Price per Sqft $195
Subdivision Estate At Skipton Crk
MLS Listing ID MDTA2009230
Sold Date 12/13/24
Style Colonial
Bedrooms 4
Full Baths 2
Half Baths 1
HOA Fees $76/qua
HOA Y/N Y
Abv Grd Liv Area 3,524
Originating Board BRIGHT
Year Built 2006
Annual Tax Amount $4,555
Tax Year 2024
Lot Size 2.020 Acres
Acres 2.02
Property Description
Welcome to this beautiful 4BR/2.5BA Colonial home located in the heart of the Estates at Skipton Creek in Cordova, MD. The 3,094 sq. ft. home combines charm with functionality, offering a traditional floor plan that balances open, inviting spaces with cozy, private retreats - ideal for both family living and entertaining. Sited on a spacious and private 2.022-acre lot, this property provides the best of both indoor and outdoor living. As you enter, you are greeted with soaring 2-story ceilings, luxury vinyl plank flooring, and a bright and light-filled ambiance. The main level offers a private den off the foyer, formal living and dining rooms, and a well-appointed kitchen with upgraded appliances, center island, and eat-in area, flowing seamlessly into the cozy family room with woodburning fireplace. Upstairs, indulge in the expansive primary suite featuring a sitting area, large walk-in closet, and luxurious ensuite bath. Three additional bedrooms and a full bath complete the second floor. Outside, relax on the rear deck, perfect for simply enjoying the serene surroundings or entertaining family and friends. A 2-car attached garage provides convenience and ample space for additional storage. Discover the perfect blend of comfort and style in this beautifully maintained home. Conveniently located 40 minutes from the Bay Bridge and 2 hours from Ocean City!
Location
State MD
County Talbot
Zoning R
Rooms
Other Rooms Living Room, Dining Room, Primary Bedroom, Bedroom 2, Bedroom 3, Bedroom 4, Kitchen, Family Room, Den, Foyer, Laundry, Primary Bathroom, Full Bath, Half Bath
Interior
Interior Features Additional Stairway, Bathroom - Tub Shower, Bathroom - Walk-In Shower, Carpet, Ceiling Fan(s), Crown Moldings, Family Room Off Kitchen, Floor Plan - Traditional, Formal/Separate Dining Room, Kitchen - Eat-In, Kitchen - Island, Pantry, Primary Bath(s), Recessed Lighting, Walk-in Closet(s)
Hot Water Electric
Heating Heat Pump(s)
Cooling Central A/C
Flooring Carpet, Ceramic Tile, Luxury Vinyl Plank, Luxury Vinyl Tile
Fireplaces Number 1
Fireplaces Type Fireplace - Glass Doors, Mantel(s)
Equipment Built-In Microwave, Dishwasher, Disposal, Dryer, Extra Refrigerator/Freezer, Oven/Range - Electric, Refrigerator, Washer, Water Heater
Fireplace Y
Window Features Double Hung,Transom,Screens
Appliance Built-In Microwave, Dishwasher, Disposal, Dryer, Extra Refrigerator/Freezer, Oven/Range - Electric, Refrigerator, Washer, Water Heater
Heat Source Electric
Laundry Main Floor
Exterior
Exterior Feature Patio(s), Deck(s), Porch(es), Roof
Parking Features Garage - Side Entry, Garage Door Opener, Additional Storage Area, Inside Access
Garage Spaces 4.0
Amenities Available Common Grounds
Water Access N
View Garden/Lawn, Trees/Woods
Roof Type Architectural Shingle
Accessibility None
Porch Patio(s), Deck(s), Porch(es), Roof
Attached Garage 2
Total Parking Spaces 4
Garage Y
Building
Lot Description Backs to Trees, Front Yard, Interior, Landscaping, Partly Wooded, Private, Rear Yard, SideYard(s), Trees/Wooded
Story 2
Foundation Crawl Space
Sewer Septic = # of BR
Water Well
Architectural Style Colonial
Level or Stories 2
Additional Building Above Grade, Below Grade
Structure Type 2 Story Ceilings,9'+ Ceilings,Dry Wall,Tray Ceilings,Vaulted Ceilings
New Construction N
Schools
School District Talbot County Public Schools
Others
Senior Community No
Tax ID 2104170733
Ownership Fee Simple
SqFt Source Assessor
Special Listing Condition Standard
Read Less
Want to know what your home might be worth? Contact us for a FREE valuation!

Our team is ready to help you sell your home for the highest possible price ASAP

Bought with Alicyn DelZoppo • Northrop Realty







