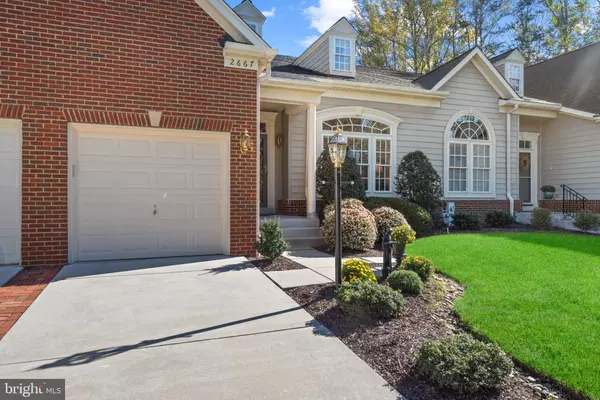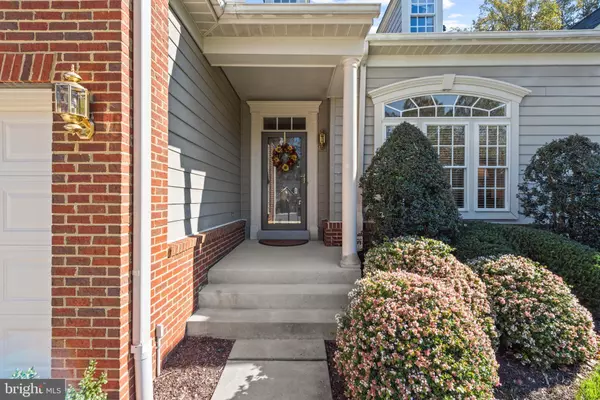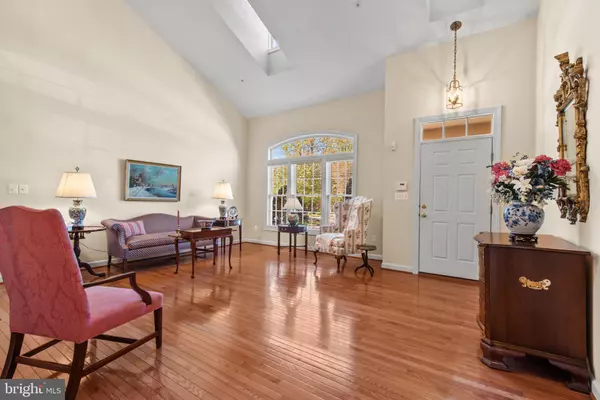$760,000
$750,000
1.3%For more information regarding the value of a property, please contact us for a free consultation.
2667 LEGENDS WAY Ellicott City, MD 21042
3 Beds
4 Baths
3,678 SqFt
Key Details
Sold Price $760,000
Property Type Townhouse
Sub Type Interior Row/Townhouse
Listing Status Sold
Purchase Type For Sale
Square Footage 3,678 sqft
Price per Sqft $206
Subdivision Turf Valley
MLS Listing ID MDHW2045196
Sold Date 12/20/24
Style Colonial
Bedrooms 3
Full Baths 3
Half Baths 1
HOA Fees $157/mo
HOA Y/N Y
Abv Grd Liv Area 2,678
Originating Board BRIGHT
Year Built 2001
Annual Tax Amount $9,160
Tax Year 2024
Lot Size 4,176 Sqft
Acres 0.1
Property Description
Beautiful Colonial residence situated on a highly sought-after Turf Valley cul-de-sac, offering 3,176 square feet of living space with 3 bedrooms, 3 full baths, 1 half bath, and a 1-car garage.
Step inside the main level, where hardwood floors flow seamlessly through the spacious living room, featuring tall vaulted ceilings, large atrium windows, skylights, and a cozy gas fireplace. Beyond the well-appointed laundry room, the open dining room showcases a striking chandelier, elegant chair railing, and a convenient pass-through window into the kitchen. Continue past the stylish powder room into the eat-in kitchen, which features 42” cherry cabinets, a tray ceiling, stainless steel appliances, and Corian countertops. The center island provides seating, and the cozy breakfast area is perfect for casual meals. This space opens into the sunroom, where vaulted ceilings and deck access create a bright and inviting atmosphere. Also on the main level is the primary suite, complete with a spacious walk-in closet featuring a custom Chesapeake Closets® system. The suite includes an attached full bathroom with a separate shower stall and a large linen closet with a Chesapeake Closets® organization system with both shelf and drawer storage, offering both convenience and comfort.
The upper level features an expansive loft, ideal for a home office, along with a full bathroom and 2 carpeted bedrooms with custom Chesapeake Closets® systems. Additionally, there's a spacious storage room also showcasing a Chesapeake Closets® system. The lower level boasts an expansive recreation room featuring a wet bar and walk-out access to the exterior, perfect for entertaining. This level also includes ample storage space and a full bathroom, enhancing convenience. Enjoy a low-maintenance deck and a covered patio that lead to an open yard backing onto a golf course and walking path, offering a perfect blend of relaxation and recreation.
Turf Valley is a sprawling neighborhood that combines the convenience of nearby Turf Valley Towne Square's shopping and dining with proximity to Turf Valley Resort & Golf Club minutes away. Residents also benefit from easy access to major commuter routes, including Route 40 and I-70.
Location
State MD
County Howard
Zoning PGCC
Rooms
Other Rooms Living Room, Dining Room, Primary Bedroom, Bedroom 2, Bedroom 3, Bedroom 4, Kitchen, Family Room, Foyer, Exercise Room, Laundry, Loft, Recreation Room, Bonus Room
Basement Daylight, Full, Full, Fully Finished, Heated, Rear Entrance, Sump Pump, Walkout Level, Windows
Main Level Bedrooms 1
Interior
Interior Features Attic, Carpet, Ceiling Fan(s), Chair Railings, Crown Moldings, Family Room Off Kitchen, Kitchen - Eat-In, Kitchen - Island, Recessed Lighting, Bathroom - Stall Shower, Walk-in Closet(s), Wood Floors
Hot Water Natural Gas
Heating Forced Air
Cooling Central A/C
Flooring Carpet, Hardwood
Fireplaces Number 1
Fireplaces Type Gas/Propane
Equipment Built-In Microwave, Cooktop, Dishwasher, Disposal, Dryer, Exhaust Fan, Icemaker, Oven - Wall, Refrigerator, Stainless Steel Appliances, Washer, Water Heater
Fireplace Y
Window Features Double Pane,Energy Efficient,Insulated,Screens
Appliance Built-In Microwave, Cooktop, Dishwasher, Disposal, Dryer, Exhaust Fan, Icemaker, Oven - Wall, Refrigerator, Stainless Steel Appliances, Washer, Water Heater
Heat Source Natural Gas
Laundry Main Floor
Exterior
Exterior Feature Deck(s)
Parking Features Garage - Front Entry, Garage Door Opener
Garage Spaces 1.0
Utilities Available Natural Gas Available
Water Access N
Roof Type Asphalt
Accessibility None
Porch Deck(s)
Attached Garage 1
Total Parking Spaces 1
Garage Y
Building
Lot Description Backs to Trees, Cul-de-sac, Landscaping
Story 2
Foundation Permanent
Sewer Public Sewer
Water Public
Architectural Style Colonial
Level or Stories 2
Additional Building Above Grade, Below Grade
Structure Type Dry Wall
New Construction N
Schools
Elementary Schools Manor Woods
Middle Schools Mount View
High Schools Marriotts Ridge
School District Howard County Public School System
Others
Senior Community No
Tax ID 1402394367
Ownership Fee Simple
SqFt Source Estimated
Special Listing Condition Standard
Read Less
Want to know what your home might be worth? Contact us for a FREE valuation!

Our team is ready to help you sell your home for the highest possible price ASAP

Bought with weifeng zhang • Signature Home Realty LLC







