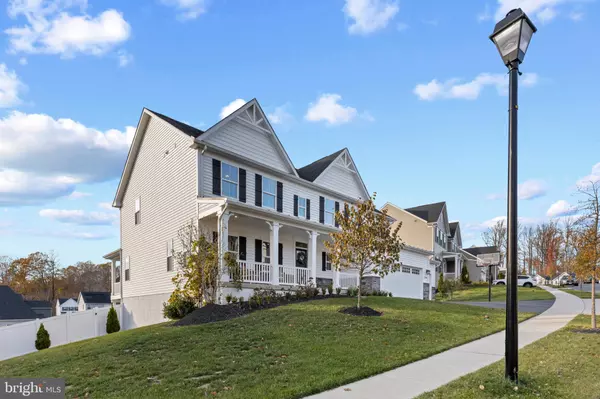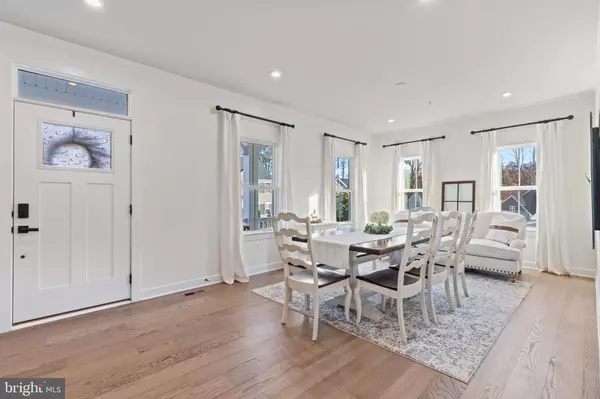$805,000
$789,000
2.0%For more information regarding the value of a property, please contact us for a free consultation.
8366 LEGACY CIR Chesapeake Beach, MD 20732
6 Beds
5 Baths
4,251 SqFt
Key Details
Sold Price $805,000
Property Type Single Family Home
Sub Type Detached
Listing Status Sold
Purchase Type For Sale
Square Footage 4,251 sqft
Price per Sqft $189
Subdivision Heritage Woods
MLS Listing ID MDCA2018550
Sold Date 12/27/24
Style Craftsman
Bedrooms 6
Full Baths 4
Half Baths 1
HOA Fees $61/ann
HOA Y/N Y
Abv Grd Liv Area 3,068
Originating Board BRIGHT
Year Built 2021
Annual Tax Amount $7,748
Tax Year 2024
Lot Size 0.251 Acres
Acres 0.25
Property Description
It's always sunny at 8366 Legacy Circle! This charming 6 bedroom, 4.5 bath craftsman style home will have you smiling upon walking through the front door. A grand kitchen awaits, complete with quartz countertops, white cabinetry, marble tile backsplash and second wall oven, for those big family gatherings! The kitchen/dining room provides a warm and inviting place to gather round the table in the heart of the home. Tucked away, you have a main level home office, private enough to actually get work done. Built-in mudroom cubbies are conveniently located off the garage door entrance along with a powder room. Located right off the dining area is a cozy covered deck that allows for seamless indoor/outdoor entertaining. Upstairs you have 5 spacious bedrooms and 3 full bathrooms. The primary suite has beautiful tray ceilings that add architectural interest to the room. The primary bathroom is situated with an oversized shower as well as bathtub and the gracious walk- in closet guarantees there's plenty of storage space for even the biggest clothes horse! Head downstairs and you'll find a play gym that kids' dreams are made of! So much space... they can have their indoor jungle gym and you can still have plenty of room to lounge and watch the game. A bedroom and full bath is conveniently located in the lower level, perfect for when company comes. If you have been looking for a happy house to call home this one is not to be missed.
Location
State MD
County Calvert
Zoning R-2
Rooms
Other Rooms Living Room, Dining Room, Primary Bedroom, Bedroom 2, Bedroom 3, Bedroom 4, Bedroom 5, Kitchen, Family Room, Office, Recreation Room, Bedroom 6, Bathroom 1, Bathroom 2, Bathroom 3, Primary Bathroom, Half Bath
Basement Connecting Stairway, Fully Finished, Walkout Level
Interior
Hot Water Electric
Heating Heat Pump(s)
Cooling Heat Pump(s)
Fireplace N
Heat Source Electric
Exterior
Parking Features Garage Door Opener, Garage - Front Entry
Garage Spaces 3.0
Water Access N
Accessibility None
Attached Garage 3
Total Parking Spaces 3
Garage Y
Building
Story 2
Foundation Concrete Perimeter
Sewer Public Sewer
Water Public
Architectural Style Craftsman
Level or Stories 2
Additional Building Above Grade, Below Grade
New Construction Y
Schools
School District Calvert County Public Schools
Others
Senior Community No
Tax ID 0503252756
Ownership Fee Simple
SqFt Source Assessor
Special Listing Condition Standard
Read Less
Want to know what your home might be worth? Contact us for a FREE valuation!

Our team is ready to help you sell your home for the highest possible price ASAP

Bought with Tig Ann Wright • Redfin Corp






