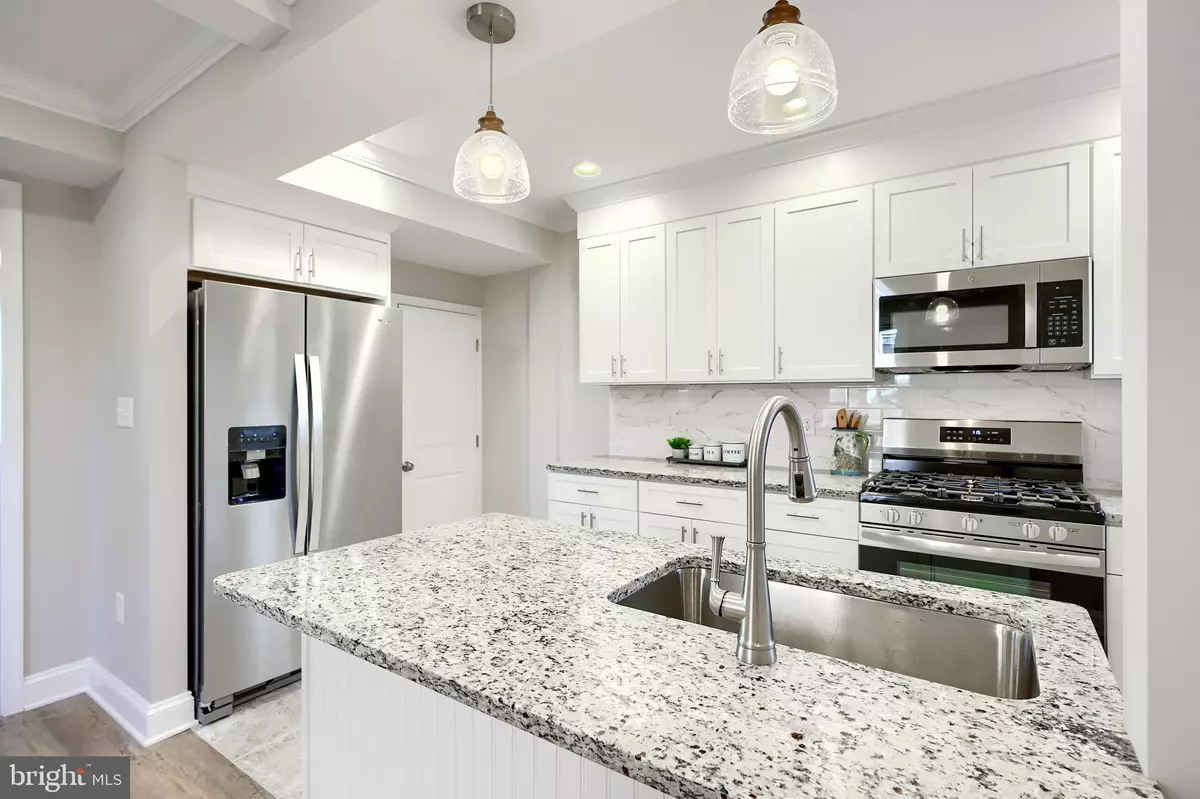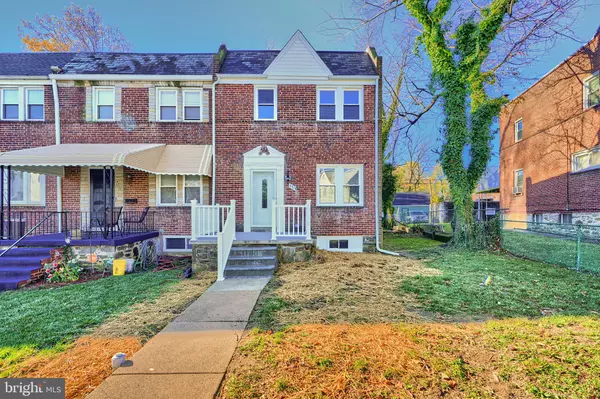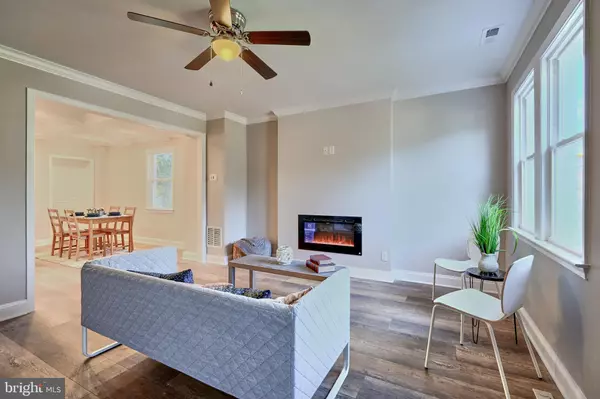$260,000
$260,000
For more information regarding the value of a property, please contact us for a free consultation.
4313 HAMILTON AVE Baltimore, MD 21206
4 Beds
2 Baths
1,278 SqFt
Key Details
Sold Price $260,000
Property Type Townhouse
Sub Type End of Row/Townhouse
Listing Status Sold
Purchase Type For Sale
Square Footage 1,278 sqft
Price per Sqft $203
Subdivision Gardenville
MLS Listing ID MDBA2146376
Sold Date 01/02/25
Style Colonial
Bedrooms 4
Full Baths 2
HOA Y/N N
Abv Grd Liv Area 1,278
Originating Board BRIGHT
Year Built 1941
Annual Tax Amount $2,664
Tax Year 2024
Lot Size 3,484 Sqft
Acres 0.08
Property Description
Step into this exquisite, newly renovated brick townhome, where modern elegance meets comfort. With 4 spacious bedrooms and 2 well-appointed bathrooms, this home is perfect for families or those looking for extra space. The gorgeous hardwood floors flow throughout the main level, enhancing the home's warm and inviting atmosphere. Enjoy the ambient glow of recessed lighting as you move through the open layout, connecting the sleek kitchen—complete with stylish stainless-steel appliances—to the dining area, creating an ideal setting for entertaining friends and family. A thoughtfully designed main-level bedroom offers convenient accessibility, while the cozy lower-level family room provides a perfect retreat for movie nights or casual gatherings. Outside, the property is complemented by ample street parking and an oversized garage nestled in the rear yard, providing plenty of storage and convenience. Located in a vibrant neighborhood, this home is just moments away from shopping centers, schools, beautiful parks, and major highways, making it a prime location for both comfort and convenience. Don't miss your chance to experience all that this stunning home has to offer—schedule your tour today!
Location
State MD
County Baltimore City
Zoning R-5
Rooms
Other Rooms Living Room, Dining Room, Bedroom 2, Bedroom 3, Kitchen, Family Room, Bedroom 1, Laundry, Bathroom 1, Bathroom 2, Additional Bedroom
Basement Fully Finished
Main Level Bedrooms 1
Interior
Interior Features Carpet, Combination Kitchen/Dining, Recessed Lighting, Upgraded Countertops
Hot Water Electric
Heating Central
Cooling Central A/C
Equipment Built-In Microwave, Dishwasher, Disposal, Refrigerator, Stove, Stainless Steel Appliances
Fireplace N
Appliance Built-In Microwave, Dishwasher, Disposal, Refrigerator, Stove, Stainless Steel Appliances
Heat Source Natural Gas
Exterior
Exterior Feature Brick, Porch(es)
Parking Features Garage - Rear Entry
Garage Spaces 2.0
Water Access N
Accessibility None
Porch Brick, Porch(es)
Total Parking Spaces 2
Garage Y
Building
Lot Description Front Yard, Rear Yard, SideYard(s)
Story 3
Foundation Brick/Mortar
Sewer Public Septic
Water Public
Architectural Style Colonial
Level or Stories 3
Additional Building Above Grade, Below Grade
Structure Type Tray Ceilings
New Construction N
Schools
School District Baltimore City Public Schools
Others
Senior Community No
Tax ID 0326226005 042
Ownership Fee Simple
SqFt Source Estimated
Acceptable Financing Cash, Conventional, FHA
Listing Terms Cash, Conventional, FHA
Financing Cash,Conventional,FHA
Special Listing Condition Standard
Read Less
Want to know what your home might be worth? Contact us for a FREE valuation!

Our team is ready to help you sell your home for the highest possible price ASAP

Bought with Raymond S Contee • Statewide Real Estate Discounters, LLC






