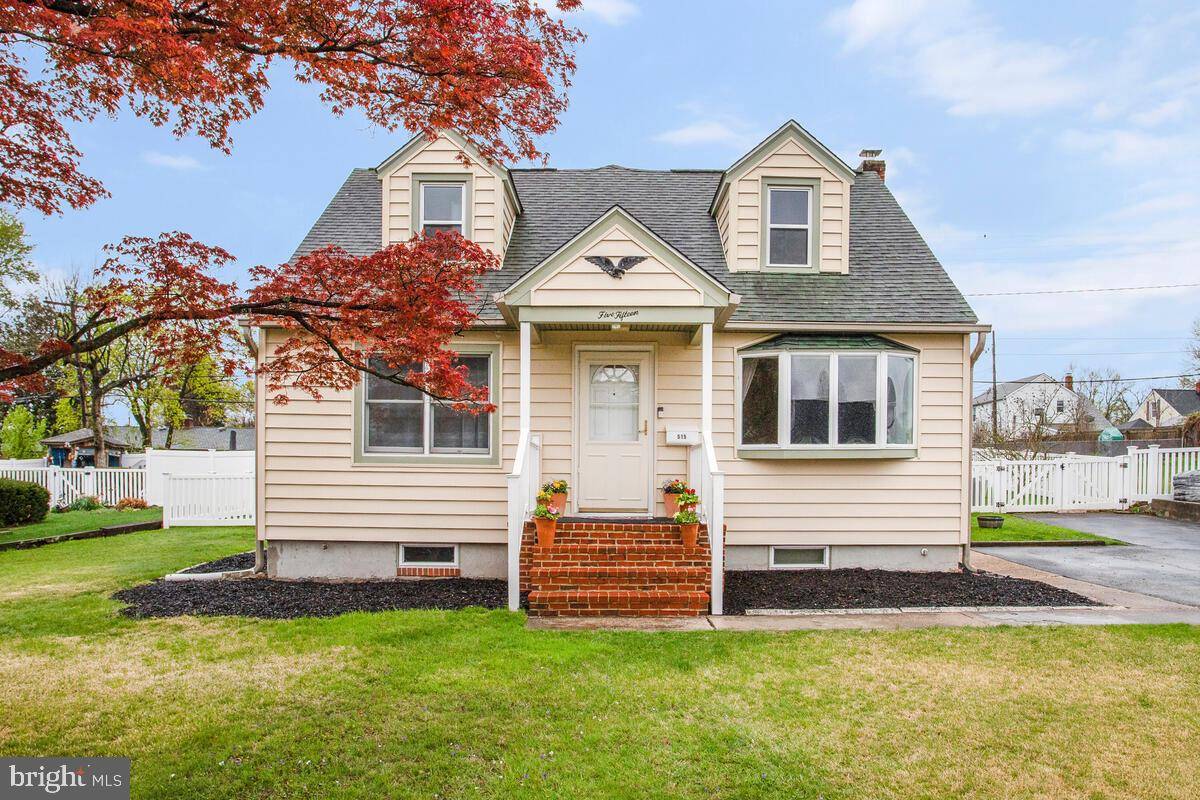Bought with Robert Kansler • Berkshire Hathaway HomeServices Homesale Realty
$400,000
$415,000
3.6%For more information regarding the value of a property, please contact us for a free consultation.
515 SHIPLEY RD Linthicum Heights, MD 21090
4 Beds
2 Baths
1,377 SqFt
Key Details
Sold Price $400,000
Property Type Single Family Home
Sub Type Detached
Listing Status Sold
Purchase Type For Sale
Square Footage 1,377 sqft
Price per Sqft $290
Subdivision Shipley Heights
MLS Listing ID MDAA2110594
Sold Date 05/30/25
Style Cape Cod
Bedrooms 4
Full Baths 2
HOA Y/N N
Abv Grd Liv Area 1,377
Year Built 1953
Available Date 2025-04-10
Annual Tax Amount $3,543
Tax Year 2024
Lot Size 10,200 Sqft
Acres 0.23
Property Sub-Type Detached
Source BRIGHT
Property Description
Time to dust off your grill and get ready for summer! A sprawling backyard awaits you with great outdoor space for entertaining and relaxing. Once inside, you'll love the bright living room with bay window and separate inviting dining room. Plenty of space to bring in a large table for hosting the holidays. Prepping meals will be a breeze in the updated kitchen with stainless steel appliances, built-in pantry, solid surface counters and breakfast bar. Located just off the kitchen is a three season room providing the perfect spot to enjoy your morning coffee. Two bedrooms, one large enough for a king bed, and a full bath complete the main level. You'll find two additional bedrooms on the upper level with another full bath. This updated full bath has a new vanity, mirror, lighting and flooring. It also features a linen closet, vaulted ceiling, walk in shower and built in area for storing towels. Not your typical cape cod upper level bath! Look no further than the lower level for adding additional living space.
Love the location-Linthicum Library is within walking distance. Short driving distance to Lindale Middle School, Linthicum Elementary School, BWI Bike Trail, Morningside Stables, Linthicum Shopping Center, Linthicum Park, BWI Airport, Marc Train Station and light rail station.
Location
State MD
County Anne Arundel
Zoning R5
Rooms
Other Rooms Bedroom 2, Bedroom 3, Bedroom 4, Bedroom 1, Bathroom 1, Bathroom 2
Basement Unfinished
Main Level Bedrooms 2
Interior
Interior Features Ceiling Fan(s), Entry Level Bedroom, Formal/Separate Dining Room, Wood Floors, Bathroom - Tub Shower, Carpet
Hot Water Natural Gas
Heating Forced Air
Cooling Ceiling Fan(s), Central A/C
Equipment Built-In Microwave, Dryer, Oven/Range - Gas, Refrigerator, Washer, Water Heater
Fireplace N
Window Features Bay/Bow
Appliance Built-In Microwave, Dryer, Oven/Range - Gas, Refrigerator, Washer, Water Heater
Heat Source Natural Gas
Exterior
Exterior Feature Patio(s)
Garage Spaces 4.0
Fence Vinyl, Rear
Water Access N
Accessibility None
Porch Patio(s)
Total Parking Spaces 4
Garage N
Building
Story 3
Foundation Block
Sewer Public Sewer
Water Public
Architectural Style Cape Cod
Level or Stories 3
Additional Building Above Grade, Below Grade
New Construction N
Schools
Elementary Schools Linthicum
Middle Schools Lindale
High Schools North County
School District Anne Arundel County Public Schools
Others
Senior Community No
Tax ID 020574702743885
Ownership Fee Simple
SqFt Source Assessor
Special Listing Condition Standard
Read Less
Want to know what your home might be worth? Contact us for a FREE valuation!

Our team is ready to help you sell your home for the highest possible price ASAP







