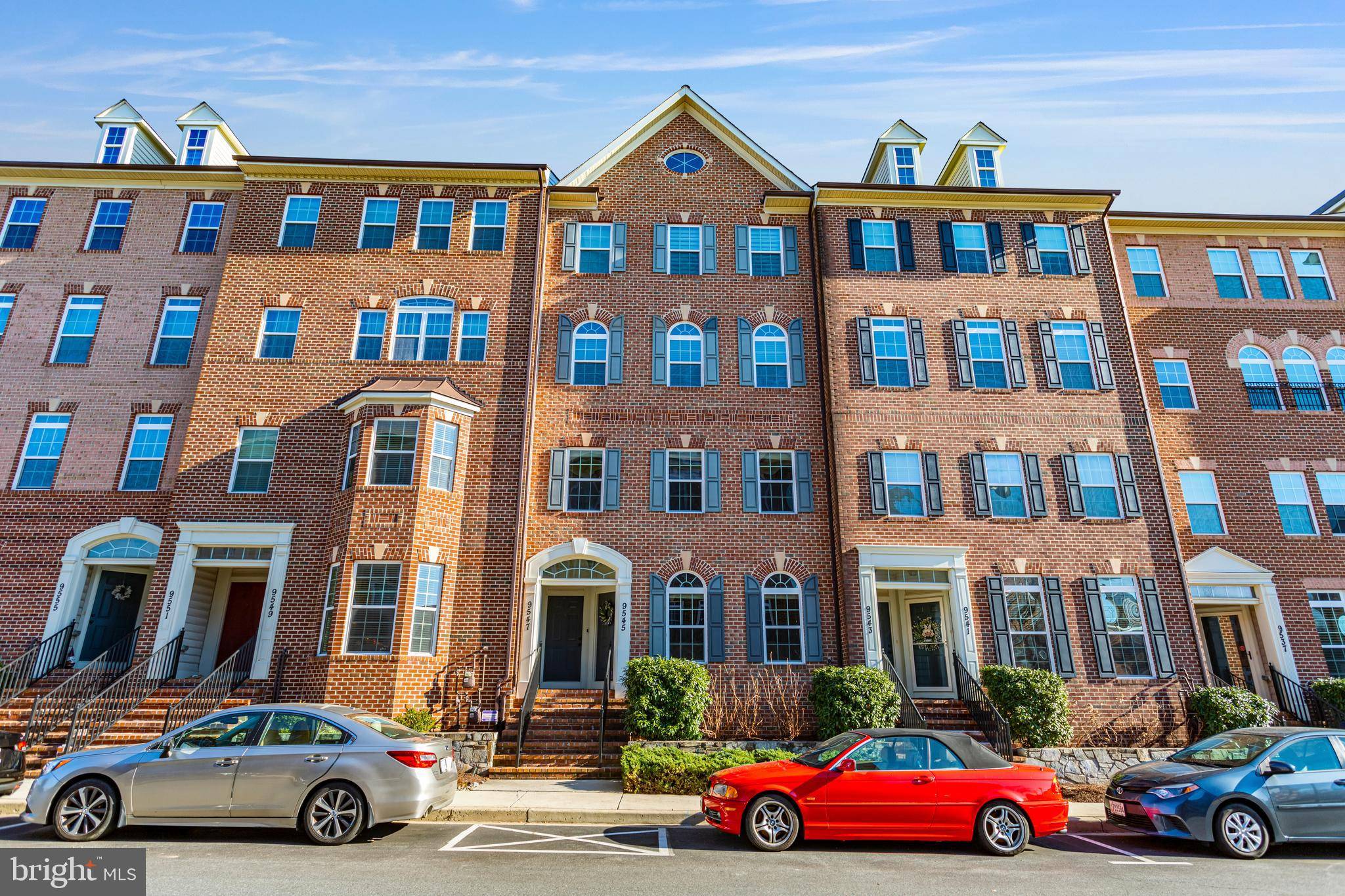Bought with Ajay Kasana • S 4 Realty
$427,000
$420,000
1.7%For more information regarding the value of a property, please contact us for a free consultation.
9545 HYDE PL Frederick, MD 21704
3 Beds
3 Baths
1,890 SqFt
Key Details
Sold Price $427,000
Property Type Condo
Sub Type Condo/Co-op
Listing Status Sold
Purchase Type For Sale
Square Footage 1,890 sqft
Price per Sqft $225
Subdivision Villages Of Urbana
MLS Listing ID MDFR2060782
Sold Date 06/02/25
Style Colonial
Bedrooms 3
Full Baths 2
Half Baths 1
Condo Fees $140/mo
HOA Fees $159/mo
HOA Y/N Y
Abv Grd Liv Area 1,890
Year Built 2012
Annual Tax Amount $3,984
Tax Year 2024
Property Sub-Type Condo/Co-op
Source BRIGHT
Property Description
Welcome to 9545 Hyde Pl in the highly sought-after Villages of Urbana!
This beautifully maintained condo, built in 2012 and occupied by its original owner, offers modern comfort and unbeatable convenience. With 9-foot ceilings on both levels, this home feels open and spacious. The main level boasts hardwood flooring, a stylish kitchen with granite countertops, an updated backsplash, an island/breakfast bar, and stainless steel energy-efficient appliances (all replaced in 2023). Upstairs, you'll find plush carpeting, a laundry room with built-in shelving and a full-size washer & dryer, and well-appointed bedrooms.
Enjoy the ease of a one-car attached garage with a quiet opener, an additional driveway space, and plenty of street parking. The location is second to none—walk to three top-rated schools (Centerville ES & Urbana HS, both Blue Ribbon Schools, and Urbana MS) in just minutes!
The Villages of Urbana offer resort-style amenities, including three clubhouses, three pools (one with a lazy river), multiple fitness centers, an indoor sports barn for pickleball, basketball, and badminton, plus outdoor sports courts, tennis courts, and over 20 playgrounds. Enjoy scenic walking and biking trails, a state-of-the-art Urbana Natelli YMCA, and a vibrant town center with restaurants, a grocery store, a regional library, and a seasonal farmer's market.
With easy access to I-270 and the nearby Park & Ride, this home is perfect for commuters. Don't miss this incredible opportunity to own a home in one of Urbana's most desirable communities! Balcony
This property has all the extras as well... recessed Lighting, crown molding, open floorplan, and it has been kept in absolute immaculate condition.
Some of the many upgrades include the following
Quiet Garage Opener installed 9/29/2023; new garage door springs replaced Dec 2024
Neighbors also have a quiet garage door
New disposal Oct 2023
Appliances updated 11/18/2023: new fridge, stove/oven, hood, microwave, and dishwasher
Fall 2023 new water heater (50 Gallon Smart Electric water heater with leak detection and auto shutoff)/thermal expansion tank
Fall 2023 driveway re-sealed
2023 updated epoxy garage floor
Stained handrail 2022
Upstairs bathrooms' flooring upgraded 2022
Rain shower head master shower 2021; guest bathroom upgraded shower head
Dryer vent cleaning was done in the summer of 2020, and cages were put on outdoor vents so birds wouldn't get in
(Some houses still haven't done this, and the birds nest in those vents.)
Backsplash 2020 added
New carpet stairs upstairs hallway 2020
The sump pump was replaced in 2018
Heater 2018 new circuit board for heater better model should last 10-15 years
Hardwood floors 2018
Location
State MD
County Frederick
Zoning RESIDENTIAL
Interior
Hot Water Electric
Heating Forced Air
Cooling Central A/C
Flooring Carpet, Hardwood, Ceramic Tile
Fireplace N
Heat Source Natural Gas
Laundry Washer In Unit, Dryer In Unit
Exterior
Parking Features Additional Storage Area, Garage - Rear Entry, Garage Door Opener, Inside Access
Garage Spaces 2.0
Amenities Available Club House, Common Grounds
Water Access N
Roof Type Architectural Shingle
Accessibility None
Attached Garage 1
Total Parking Spaces 2
Garage Y
Building
Story 2
Foundation Concrete Perimeter
Sewer Public Sewer
Water Public
Architectural Style Colonial
Level or Stories 2
Additional Building Above Grade
Structure Type 9'+ Ceilings,Dry Wall
New Construction N
Schools
Elementary Schools Centerville
Middle Schools Urbana
High Schools Urbana
School District Frederick County Public Schools
Others
Pets Allowed Y
HOA Fee Include Common Area Maintenance,Ext Bldg Maint,Insurance,Health Club,Lawn Maintenance,Management,Pool(s),Recreation Facility,Reserve Funds,Road Maintenance,Snow Removal,Trash
Senior Community No
Tax ID 1107589293
Ownership Condominium
Special Listing Condition Standard
Pets Allowed Case by Case Basis
Read Less
Want to know what your home might be worth? Contact us for a FREE valuation!

Our team is ready to help you sell your home for the highest possible price ASAP







