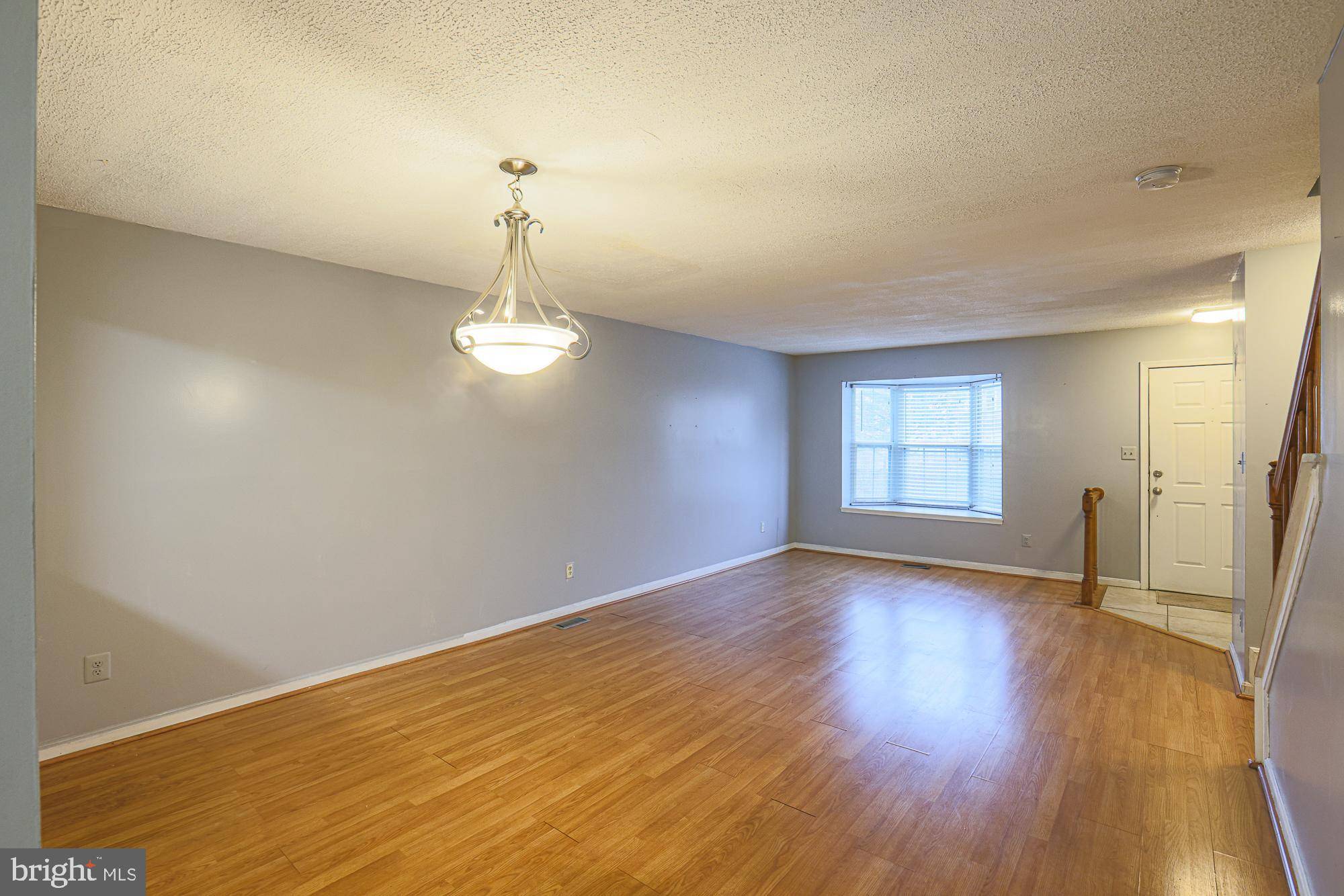Bought with Patrick M McKenna • RE/MAX Advantage Realty
$225,000
$219,900
2.3%For more information regarding the value of a property, please contact us for a free consultation.
714 SAINT PETERS CT Edgewood, MD 21040
3 Beds
2 Baths
1,524 SqFt
Key Details
Sold Price $225,000
Property Type Townhouse
Sub Type Interior Row/Townhouse
Listing Status Sold
Purchase Type For Sale
Square Footage 1,524 sqft
Price per Sqft $147
Subdivision Stoneleigh Square
MLS Listing ID MDHR2041762
Sold Date 06/06/25
Style Traditional
Bedrooms 3
Full Baths 2
HOA Fees $102/mo
HOA Y/N Y
Abv Grd Liv Area 1,224
Year Built 1990
Annual Tax Amount $1,633
Tax Year 2024
Lot Size 1,206 Sqft
Acres 0.03
Property Sub-Type Interior Row/Townhouse
Source BRIGHT
Property Description
ESTATE SALE- OPPROTUNITY!! When opportunity knocks, you should answer! Where's the First Time Buyer with a vision?!?! Here's your opportunity to buy under market value and create profits and a beautiful home for you and your family!! Come put your finishing touches on this home that was well cared for. This home has everything you need to get started. 3 SPACIOUS Bedrooms, 2 FULL Baths, living space and dining space for every family event, a finished basement with ample space to entertain and a rear deck and yard that'll make your home the party central for years to come. Here's a rare chance to own an awesome 3-bedroom townhome in the thriving subdivision. Take charge of your future and make this house your home. BUYERS MAY QUALIFY FOR A LENDER SPECIFIC GRANT WITH FUNDS UP TO $$6,000. WHY RENT WHEN OWNING DOES SO MUCH MORE FOR YOUR FUTURE!!! ***PROPERTY SOLD AS-IS ***EQUITY EQUITY EQUITY*** Investors are also welcomed! Rents are HIGH in this community and at this price you'll make money on day 1.
Location
State MD
County Harford
Zoning R4
Rooms
Basement Daylight, Full, Full, Fully Finished, Heated, Improved, Interior Access, Outside Entrance, Rear Entrance, Walkout Level, Windows
Interior
Interior Features Bar, Breakfast Area, Carpet, Ceiling Fan(s), Dining Area, Floor Plan - Open, Floor Plan - Traditional, Formal/Separate Dining Room, Kitchen - Gourmet
Hot Water Electric
Heating Heat Pump(s)
Cooling Central A/C
Flooring Carpet, Ceramic Tile, Fully Carpeted
Equipment Built-In Microwave, Dishwasher, Dryer, Exhaust Fan, Microwave, Refrigerator, Oven/Range - Electric, Stove, Stainless Steel Appliances, Washer, Washer - Front Loading, Dryer - Front Loading
Furnishings No
Fireplace N
Window Features Replacement
Appliance Built-In Microwave, Dishwasher, Dryer, Exhaust Fan, Microwave, Refrigerator, Oven/Range - Electric, Stove, Stainless Steel Appliances, Washer, Washer - Front Loading, Dryer - Front Loading
Heat Source Electric
Laundry Basement
Exterior
Exterior Feature Deck(s)
Utilities Available Cable TV Available, Electric Available, Phone Available, Sewer Available, Water Available
Water Access N
View Scenic Vista, Street, Trees/Woods
Roof Type Architectural Shingle
Accessibility None
Porch Deck(s)
Garage N
Building
Story 2
Foundation Block
Sewer Public Sewer
Water Public
Architectural Style Traditional
Level or Stories 2
Additional Building Above Grade, Below Grade
Structure Type 9'+ Ceilings,Dry Wall,High
New Construction N
Schools
School District Harford County Public Schools
Others
HOA Fee Include Common Area Maintenance
Senior Community No
Tax ID 1301205560
Ownership Fee Simple
SqFt Source Assessor
Acceptable Financing Cash, Conventional, Bank Portfolio, Private
Listing Terms Cash, Conventional, Bank Portfolio, Private
Financing Cash,Conventional,Bank Portfolio,Private
Special Listing Condition Standard
Read Less
Want to know what your home might be worth? Contact us for a FREE valuation!

Our team is ready to help you sell your home for the highest possible price ASAP







