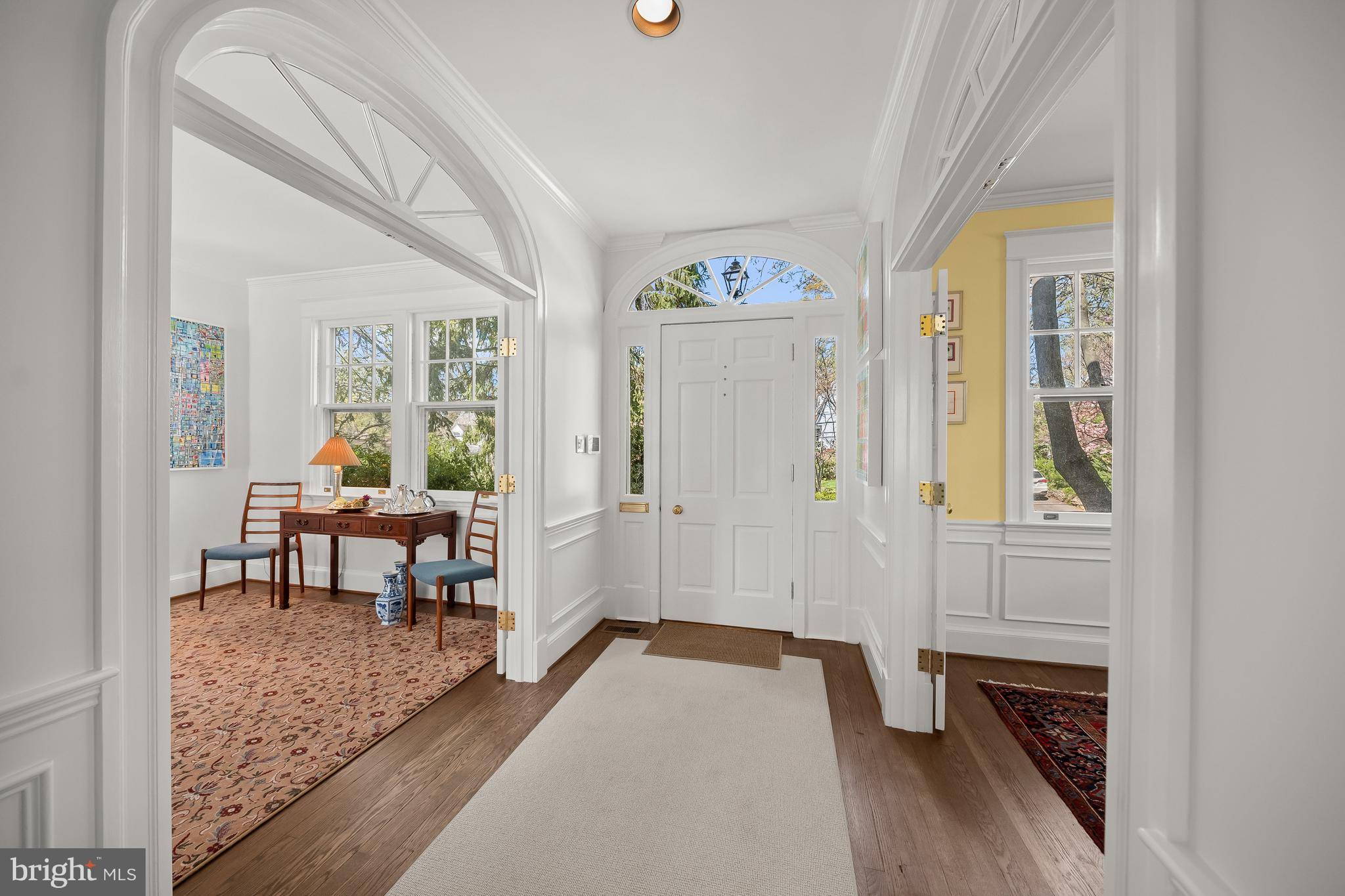Bought with Darcey Thomson • TTR Sotheby's International Realty
$1,790,000
$1,750,000
2.3%For more information regarding the value of a property, please contact us for a free consultation.
7211 SUMMIT AVE Chevy Chase, MD 20815
4 Beds
4 Baths
3,126 SqFt
Key Details
Sold Price $1,790,000
Property Type Single Family Home
Sub Type Detached
Listing Status Sold
Purchase Type For Sale
Square Footage 3,126 sqft
Price per Sqft $572
Subdivision Martins Addition
MLS Listing ID MDMC2174958
Sold Date 06/10/25
Style Dutch,Colonial
Bedrooms 4
Full Baths 3
Half Baths 1
HOA Y/N N
Abv Grd Liv Area 2,094
Year Built 1926
Annual Tax Amount $12,237
Tax Year 2024
Lot Size 7,555 Sqft
Acres 0.17
Property Sub-Type Detached
Source BRIGHT
Property Description
7211 Summit Avenue, a charming 1926 Dutch Colonial on a bucolic street in Martin's Additions, offers comfort, tradition and character. It is beautifully landscaped on the outside and meticulously maintained on the inside with millwork and architectural details that add the right amount of elegance. From the intricately detailed banister to the large, marble fireplace in the living room, the finishes are remarkable and reflect a bygone era of superior craftsmanship. The main level has a traditional floor plan but the spacious, family-room addition, directly off the kitchen, creates the space for how we like to live today. The table-space kitchen has built-in seating and a handsome, lighted cabinet for glassware adding to the warmth and ambiance. The living room and family room provide direct access to the large deck, ideal for entertaining on a large or small scale. The Dutch door in the living room opens to the cozy porch beyond.
The upper level has a lovely, serene primary bedroom suite with three exposures and an en-suite bathroom. There are three additional bright and cheery bedrooms and an updated, large hall bathroom. Need a home office? No problem, there is a separate home office with built-in shelving and desk and a picturesque view of Summit Avenue. The lower level is finished with a recreation room, ideal for a play area, a game room, an art studio or movie nights. There is also a full bath and plenty of very clever storage. This level also has a separate entrance and an enclosed storage room perfect for bicycles, tricycles and scooters. The exterior has been carefully designed over the years with mature landscaping, full-canopied trees and a wonderful, large dining/entertaining deck with easy access to the family room, kitchen and living room. Additional storage is available for garden equipment. The location is ideal and idyllic. Summit Avenue is a quiet, tree-lined street in Martin's Additions - a warm, welcoming neighborhood with a strong sense of community. Just a short stroll away are the Brookville Market, a pharmacy, a dry cleaners and a coffee shop. La Ferme restaurant is also nearby, and the weekend farm market is a fun place to shop and gather with neighbors. The Ride On bus to Metro is close by, as are Rock Creek Park and kid-friendly playgrounds. Open Saturday, May 3, 1 to 3 pm. Open Sunday, May 4, 2 to 4 pm.
Location
State MD
County Montgomery
Zoning R60
Rooms
Basement Full, Rear Entrance
Interior
Interior Features Built-Ins, Family Room Off Kitchen, Floor Plan - Traditional, Formal/Separate Dining Room, Kitchen - Eat-In, Kitchen - Table Space
Hot Water Natural Gas
Heating Central
Cooling Central A/C
Fireplaces Number 1
Fireplace Y
Heat Source Natural Gas
Exterior
Garage Spaces 2.0
Water Access N
Accessibility None
Total Parking Spaces 2
Garage N
Building
Story 3
Foundation Other
Sewer Public Sewer
Water Public
Architectural Style Dutch, Colonial
Level or Stories 3
Additional Building Above Grade, Below Grade
New Construction N
Schools
School District Montgomery County Public Schools
Others
Senior Community No
Tax ID 160700521023
Ownership Fee Simple
SqFt Source Assessor
Special Listing Condition Standard
Read Less
Want to know what your home might be worth? Contact us for a FREE valuation!

Our team is ready to help you sell your home for the highest possible price ASAP







