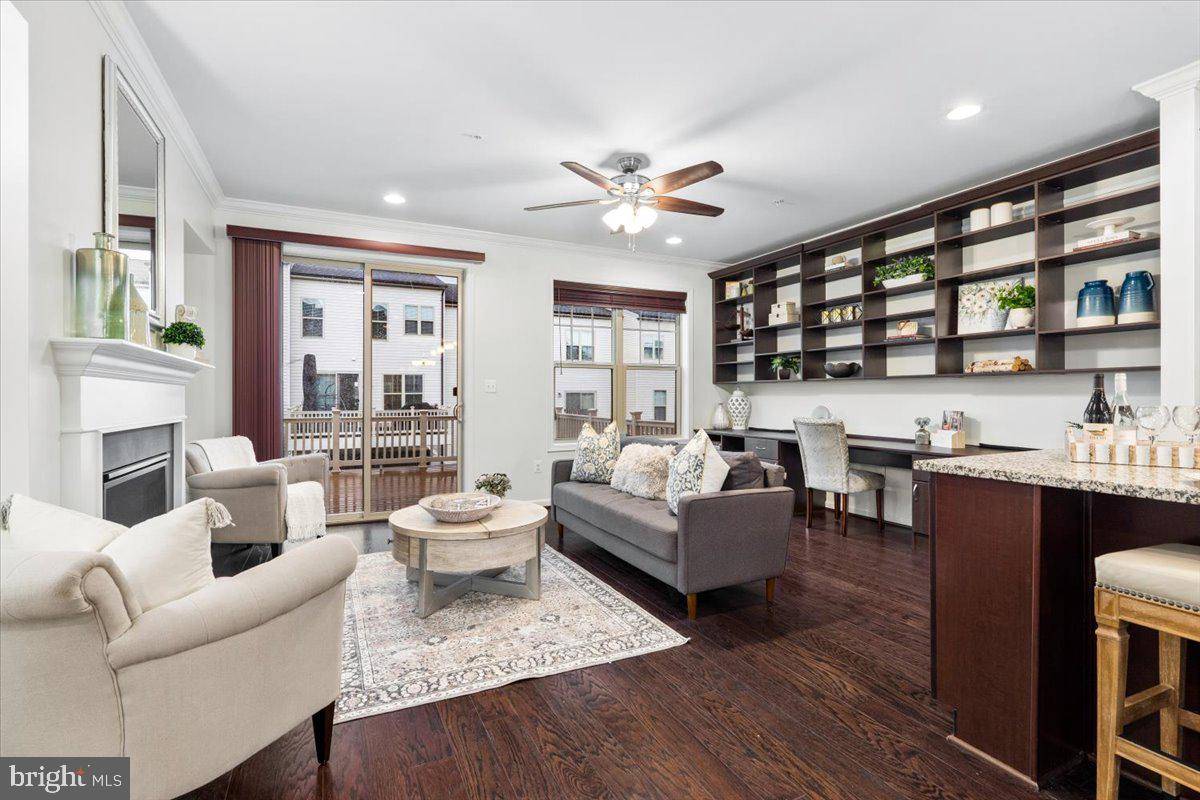Bought with Li Ye • RE/MAX Town Center
$575,000
$599,990
4.2%For more information regarding the value of a property, please contact us for a free consultation.
6 PAINTED LADY WAY Clarksburg, MD 20871
3 Beds
3 Baths
2,098 SqFt
Key Details
Sold Price $575,000
Property Type Townhouse
Sub Type Interior Row/Townhouse
Listing Status Sold
Purchase Type For Sale
Square Footage 2,098 sqft
Price per Sqft $274
Subdivision Cabin Branch
MLS Listing ID MDMC2169144
Sold Date 06/12/25
Style Colonial
Bedrooms 3
Full Baths 2
Half Baths 1
HOA Fees $101/mo
HOA Y/N Y
Abv Grd Liv Area 1,680
Year Built 2020
Available Date 2025-05-23
Annual Tax Amount $5,761
Tax Year 2024
Lot Size 1,500 Sqft
Acres 0.03
Property Sub-Type Interior Row/Townhouse
Source BRIGHT
Property Description
Welcome to 6 Painted Lady Way, a beautifully maintained townhome nestled in the highly desirable Cabin Branch community of Clarksburg. This home offers the perfect blend of comfort, style, and convenience—just minutes from I-270 for easy commuting to both Washington, D.C. and Frederick. Step inside to a bright and open main level designed for modern living. The spacious living room features a thoughtfully designed office or library nook—ideal for remote work, study, or quiet reading. With large windows and an inviting layout, it's a space that feels both functional and relaxing. One of the standout features of this home is the expansive deck—perfect for outdoor dining, entertaining guests, or simply unwinding at the end of the day. Whether you're hosting a weekend get-together or enjoying a peaceful evening outdoors, this space truly elevates your lifestyle. Located close to parks, shopping, and community amenities, this home offers the best of Clarksburg living in a neighborhood known for its charm and walkability. Don't miss the opportunity to make this exceptional home yours.
Location
State MD
County Montgomery
Zoning CRT0.
Interior
Hot Water Natural Gas
Heating Central
Cooling Central A/C
Fireplaces Number 1
Fireplace Y
Heat Source Natural Gas
Exterior
Parking Features Garage - Rear Entry
Garage Spaces 2.0
Water Access N
Accessibility None
Attached Garage 2
Total Parking Spaces 2
Garage Y
Building
Story 3
Foundation Slab
Sewer Public Sewer
Water Public
Architectural Style Colonial
Level or Stories 3
Additional Building Above Grade, Below Grade
New Construction N
Schools
School District Montgomery County Public Schools
Others
Senior Community No
Tax ID 160203789913
Ownership Fee Simple
SqFt Source Assessor
Special Listing Condition Standard
Read Less
Want to know what your home might be worth? Contact us for a FREE valuation!

Our team is ready to help you sell your home for the highest possible price ASAP







