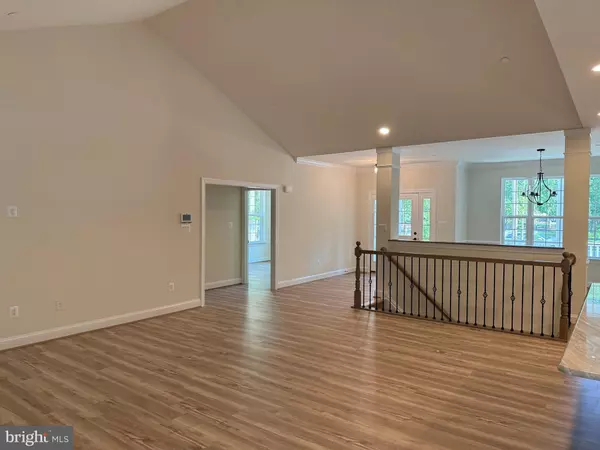Bought with Rebecca C King • Home Towne Real Estate
$730,881
$730,881
For more information regarding the value of a property, please contact us for a free consultation.
2353 PARK CHESAPEAKE DR Lusby, MD 20657
4 Beds
4 Baths
3,347 SqFt
Key Details
Sold Price $730,881
Property Type Single Family Home
Sub Type Detached
Listing Status Sold
Purchase Type For Sale
Square Footage 3,347 sqft
Price per Sqft $218
Subdivision Park Chesapeake
MLS Listing ID MDCA2022372
Sold Date 07/31/25
Style Ranch/Rambler
Bedrooms 4
Full Baths 3
Half Baths 1
HOA Fees $62/ann
HOA Y/N Y
Abv Grd Liv Area 2,347
Year Built 2025
Annual Tax Amount $2,265
Tax Year 2024
Lot Size 3.000 Acres
Acres 3.0
Property Sub-Type Detached
Source BRIGHT
Property Description
QBHI's popular Ashland floorplan on this beautiful lot in Park Chesapeake. Main level living offers 3 bedrooms, 2.5 baths, mudroom/laundry room. 2.5 car front load garage, screened in porch, gas fireplace, open floorplan. Lower level (basement) has finished recreation room, bedroom and bathroom with walk up stairs to your backyard.
Location
State MD
County Calvert
Zoning R
Rooms
Other Rooms Kitchen, Family Room, Mud Room, Recreation Room, Screened Porch
Basement Improved, Interior Access, Outside Entrance, Partially Finished
Main Level Bedrooms 3
Interior
Hot Water Tankless
Heating Energy Star Heating System
Cooling Energy Star Cooling System
Fireplaces Number 1
Fireplace Y
Heat Source Electric, Propane - Leased
Exterior
Parking Features Garage - Front Entry
Garage Spaces 2.0
Water Access N
Accessibility None
Attached Garage 2
Total Parking Spaces 2
Garage Y
Building
Story 2
Foundation Passive Radon Mitigation
Above Ground Finished SqFt 2347
Sewer Perc Approved Septic
Water Well
Architectural Style Ranch/Rambler
Level or Stories 2
Additional Building Above Grade, Below Grade
New Construction Y
Schools
School District Calvert County Public Schools
Others
Senior Community No
Tax ID 0501148044
Ownership Fee Simple
SqFt Source 3347
Special Listing Condition Standard
Read Less
Want to know what your home might be worth? Contact us for a FREE valuation!

Our team is ready to help you sell your home for the highest possible price ASAP








