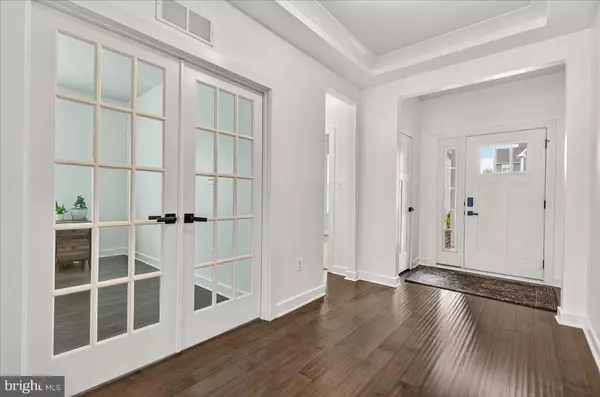Bought with Joanna Brown • Keller Williams Realty Centre
$679,900
$679,900
For more information regarding the value of a property, please contact us for a free consultation.
209 INGALLS DR Middletown, MD 21769
3 Beds
3 Baths
2,774 SqFt
Key Details
Sold Price $679,900
Property Type Single Family Home
Sub Type Detached
Listing Status Sold
Purchase Type For Sale
Square Footage 2,774 sqft
Price per Sqft $245
Subdivision Middletown Glen
MLS Listing ID MDFR2066392
Sold Date 08/01/25
Style Cape Cod
Bedrooms 3
Full Baths 3
HOA Fees $6/mo
HOA Y/N Y
Abv Grd Liv Area 2,124
Year Built 2019
Available Date 2025-07-13
Annual Tax Amount $6,805
Tax Year 2024
Lot Size 6,649 Sqft
Acres 0.15
Property Sub-Type Detached
Source BRIGHT
Property Description
OFFER Deadline Wednesday 7/16 8pm
Stunning 6-year-old home in the heart of Middletown Valley, offering breathtaking pastoral and mountain views from a spacious 14' x 23' composite deck. Ideally located within walking distance to schools, parks, restaurants, downtown Middletown, shopping, and more.
This beautifully maintained 3 Bedroom, 3 Bath home with approximately 2800 sq ft of finished living area features brand-new carpet, fresh paint, and a new tankless water heater. The open-concept layout includes a cozy gas fireplace and a dedicated home office. The Kitchen boasts granite countertops, a large island, and stainless steel appliances—perfect for both everyday living and entertaining.
The main-level primary suite includes a walk-in closet, double vanity, and a luxurious shower with dual showerheads. Also on the main level: a second bedroom and full bath. Upstairs, you'll find a generous loft space, an additional bedroom, and another full bath.
The partially finished walk-out basement includes a rough-in for a future bathroom, offering great potential for added living space. Additional highlights include rich wood flooring, a charming front porch, tray ceiling in the foyer, and a two-car garage.
Location
State MD
County Frederick
Zoning R
Rooms
Basement Full, Partially Finished, Rough Bath Plumb, Walkout Level
Main Level Bedrooms 2
Interior
Interior Features Carpet, Ceiling Fan(s), Combination Kitchen/Dining, Combination Kitchen/Living, Floor Plan - Open, Kitchen - Island, Primary Bath(s), Recessed Lighting, Wood Floors, Walk-in Closet(s), Upgraded Countertops
Hot Water Natural Gas, Tankless
Heating Forced Air
Cooling Central A/C
Flooring Carpet, Ceramic Tile, Hardwood
Fireplaces Number 1
Fireplaces Type Gas/Propane
Equipment Built-In Microwave, Dishwasher, Dryer, Oven/Range - Gas, Refrigerator, Water Heater - Tankless, Washer
Fireplace Y
Appliance Built-In Microwave, Dishwasher, Dryer, Oven/Range - Gas, Refrigerator, Water Heater - Tankless, Washer
Heat Source Natural Gas
Laundry Main Floor
Exterior
Exterior Feature Deck(s), Porch(es)
Parking Features Garage Door Opener
Garage Spaces 4.0
Water Access N
View Pasture, Mountain
Accessibility None
Porch Deck(s), Porch(es)
Attached Garage 2
Total Parking Spaces 4
Garage Y
Building
Story 1.5
Foundation Concrete Perimeter, Passive Radon Mitigation
Sewer Public Sewer
Water Public
Architectural Style Cape Cod
Level or Stories 1.5
Additional Building Above Grade, Below Grade
New Construction N
Schools
Elementary Schools Middletown
Middle Schools Middletown
High Schools Middletown
School District Frederick County Public Schools
Others
Senior Community No
Tax ID 1103595516
Ownership Fee Simple
SqFt Source Assessor
Special Listing Condition Standard
Read Less
Want to know what your home might be worth? Contact us for a FREE valuation!

Our team is ready to help you sell your home for the highest possible price ASAP







