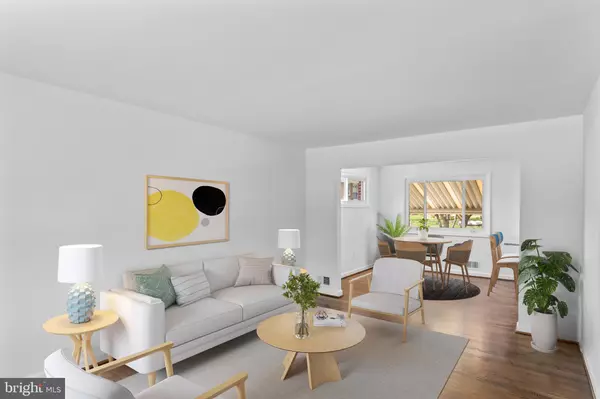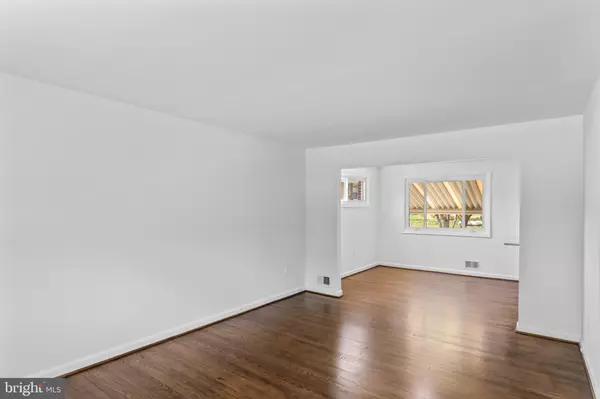Bought with Shawntay E Hill • Real Broker, LLC
$410,000
$399,900
2.5%For more information regarding the value of a property, please contact us for a free consultation.
2521 FAIRHILL DR Suitland, MD 20746
3 Beds
3 Baths
2,352 SqFt
Key Details
Sold Price $410,000
Property Type Single Family Home
Sub Type Detached
Listing Status Sold
Purchase Type For Sale
Square Footage 2,352 sqft
Price per Sqft $174
Subdivision Kay Park
MLS Listing ID MDPG2161256
Sold Date 09/10/25
Style Ranch/Rambler
Bedrooms 3
Full Baths 2
Half Baths 1
HOA Y/N N
Abv Grd Liv Area 1,176
Year Built 1957
Annual Tax Amount $4,464
Tax Year 2024
Lot Size 6,280 Sqft
Acres 0.14
Property Sub-Type Detached
Source BRIGHT
Property Description
Welcome to 2521 Fairhill Dr — a beautifully updated 3-bedroom with bonus room, and 2.5-bath home that blends comfort, function, and style. From top to bottom, every detail has been thoughtfully refreshed. The open-concept main level features a bright and spacious living room that flows seamlessly into the expansive kitchen, complete with brand-new countertops, updated flooring, and modern fixtures. The adjacent dining area is perfect for everyday meals or entertaining guests.
The main level also includes a generous primary suite, two additional bedrooms, and a stylish full bathroom. Downstairs, the fully finished lower level offers brand-new carpet and fresh paint throughout a sprawling rec room—ideal for movie nights, play space, or gatherings. You'll also find a versatile bonus room that makes a perfect guest bedroom, home office, or creative studio.
A large workshop area provides ample space for home projects or storage, while the lower level also includes a convenient half bath, laundry area, and walk-up access to the backyard. Step outside to relax on the covered patio and enjoy your morning coffee or evening unwind while overlooking the flat, fully fenced yard—perfect for pets, play, or gardening.
Ideally located within walking distance to public transportation and just minutes from major commuter routes, shopping, dining, and everyday conveniences—this home truly has it all!
Location
State MD
County Prince Georges
Zoning RSF65
Rooms
Other Rooms Den, Recreation Room
Basement Connecting Stairway, Daylight, Partial, Full, Heated, Fully Finished, Interior Access, Windows
Main Level Bedrooms 3
Interior
Interior Features Carpet, Combination Kitchen/Dining, Entry Level Bedroom, Family Room Off Kitchen, Floor Plan - Open, Kitchen - Gourmet, Primary Bath(s), Upgraded Countertops, Wood Floors
Hot Water Electric
Heating Central
Cooling Central A/C
Fireplace N
Heat Source Electric
Exterior
Garage Spaces 2.0
Water Access N
Roof Type Shingle
Accessibility None
Total Parking Spaces 2
Garage N
Building
Story 1
Foundation Slab
Above Ground Finished SqFt 1176
Sewer Public Sewer
Water Public
Architectural Style Ranch/Rambler
Level or Stories 1
Additional Building Above Grade, Below Grade
New Construction N
Schools
School District Prince George'S County Public Schools
Others
Pets Allowed Y
Senior Community No
Tax ID 17060620336
Ownership Fee Simple
SqFt Source 2352
Acceptable Financing Cash, Conventional, FHA, VA
Listing Terms Cash, Conventional, FHA, VA
Financing Cash,Conventional,FHA,VA
Special Listing Condition Standard
Pets Allowed Breed Restrictions
Read Less
Want to know what your home might be worth? Contact us for a FREE valuation!

Our team is ready to help you sell your home for the highest possible price ASAP








