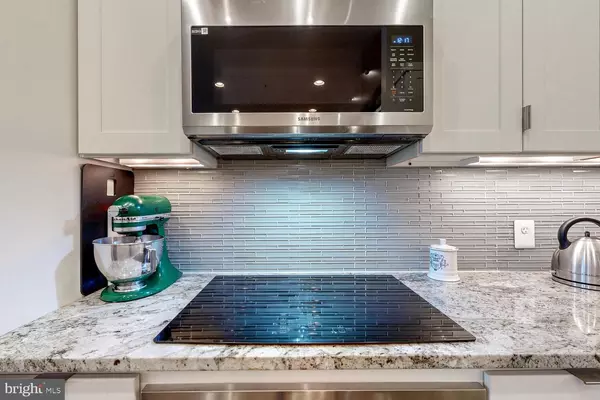Bought with Marc Cashin • Corcoran McEnearney
$626,000
$625,000
0.2%For more information regarding the value of a property, please contact us for a free consultation.
1000 FELL ST #320 Baltimore, MD 21231
2 Beds
2 Baths
1,737 SqFt
Key Details
Sold Price $626,000
Property Type Condo
Sub Type Condo/Co-op
Listing Status Sold
Purchase Type For Sale
Square Footage 1,737 sqft
Price per Sqft $360
Subdivision Henderson'S Wharf
MLS Listing ID MDBA2184750
Sold Date 10/17/25
Style Federal
Bedrooms 2
Full Baths 2
Condo Fees $1,113/mo
HOA Y/N N
Abv Grd Liv Area 1,737
Year Built 1900
Available Date 2025-09-26
Annual Tax Amount $11,066
Tax Year 2025
Property Sub-Type Condo/Co-op
Source BRIGHT
Property Description
Waterfront Luxury at Henderson's Wharf
Experience the best of Fells Point in this stunningly renovated single-level 2-bedroom, 2-bath waterfront condominium at the coveted Henderson's Wharf. With soaring 10-foot ceilings and an open layout, this residence blends historic character with modern luxury. The gourmet kitchen features granite countertops, stainless steel appliances, and custom cabinetry, and overlooks the open living and dining area. Wide plank-engineered European white oak floors flow through the main living spaces, while both bathrooms are appointed with marble countertops and tile flooring. Original exposed brick walls in the living room and bedrooms add warmth and charm. At the same time, expansive waterfront views can be enjoyed from the kitchen, dining room, living room, and both bedrooms—creating a rare connection to the harbor throughout the home. Elegant custom three-panel doors run throughout, elevating the design. The second bedroom has been redesigned with a custom Murphy bed and abundant built-in storage, offering the flexibility of a guest suite, home office, or creative retreat. Spacious bedrooms provide comfort and privacy, while the thoughtful renovation offers a fresh, contemporary feel within a timeless waterfront setting. Henderson's Wharf places you just steps from the harbor, boutique shops, and some of Baltimore's finest dining. This turnkey condo is the perfect combination of style, convenience, and authentic waterfront living.
Location
State MD
County Baltimore City
Zoning C-2*
Direction East
Rooms
Other Rooms Living Room, Dining Room, Bedroom 2, Kitchen, Bedroom 1, Bathroom 1, Bathroom 2
Main Level Bedrooms 2
Interior
Interior Features Built-Ins, Combination Dining/Living, Dining Area, Entry Level Bedroom, Floor Plan - Open, Kitchen - Gourmet, Kitchen - Island, Primary Bath(s), Primary Bedroom - Bay Front, Recessed Lighting, Sprinkler System, Upgraded Countertops, Walk-in Closet(s), Window Treatments, Wood Floors, Other
Hot Water Electric
Heating Forced Air
Cooling Central A/C, Other
Flooring Ceramic Tile, Hardwood
Equipment Built-In Microwave, Cooktop, Dishwasher, Disposal, Exhaust Fan, Icemaker, Oven - Self Cleaning, Oven/Range - Electric, Refrigerator, Stainless Steel Appliances, Water Heater
Furnishings No
Fireplace N
Appliance Built-In Microwave, Cooktop, Dishwasher, Disposal, Exhaust Fan, Icemaker, Oven - Self Cleaning, Oven/Range - Electric, Refrigerator, Stainless Steel Appliances, Water Heater
Heat Source Other
Laundry Main Floor
Exterior
Parking Features Inside Access
Garage Spaces 2.0
Parking On Site 2
Amenities Available Exercise Room, Elevator, Reserved/Assigned Parking, Security
Water Access N
View River
Street Surface Alley
Accessibility 48\"+ Halls, Elevator
Road Frontage City/County
Attached Garage 2
Total Parking Spaces 2
Garage Y
Building
Story 1
Unit Features Mid-Rise 5 - 8 Floors
Above Ground Finished SqFt 1737
Sewer Public Sewer
Water Public
Architectural Style Federal
Level or Stories 1
Additional Building Above Grade, Below Grade
Structure Type 9'+ Ceilings,Brick,Dry Wall,High
New Construction N
Schools
School District Baltimore City Public Schools
Others
Pets Allowed Y
HOA Fee Include Common Area Maintenance,Custodial Services Maintenance,Ext Bldg Maint,Insurance,Pier/Dock Maintenance,Snow Removal,Trash,Water,Other
Senior Community No
Tax ID 0302061874A074
Ownership Condominium
SqFt Source 1737
Security Features 24 hour security,Desk in Lobby,Exterior Cameras,Fire Detection System,Main Entrance Lock,Monitored,Security Gate,Smoke Detector,Sprinkler System - Indoor,Surveillance Sys
Acceptable Financing Bank Portfolio, Cash
Listing Terms Bank Portfolio, Cash
Financing Bank Portfolio,Cash
Special Listing Condition Standard
Pets Allowed Cats OK, Dogs OK, Number Limit, Pet Addendum/Deposit
Read Less
Want to know what your home might be worth? Contact us for a FREE valuation!

Our team is ready to help you sell your home for the highest possible price ASAP








