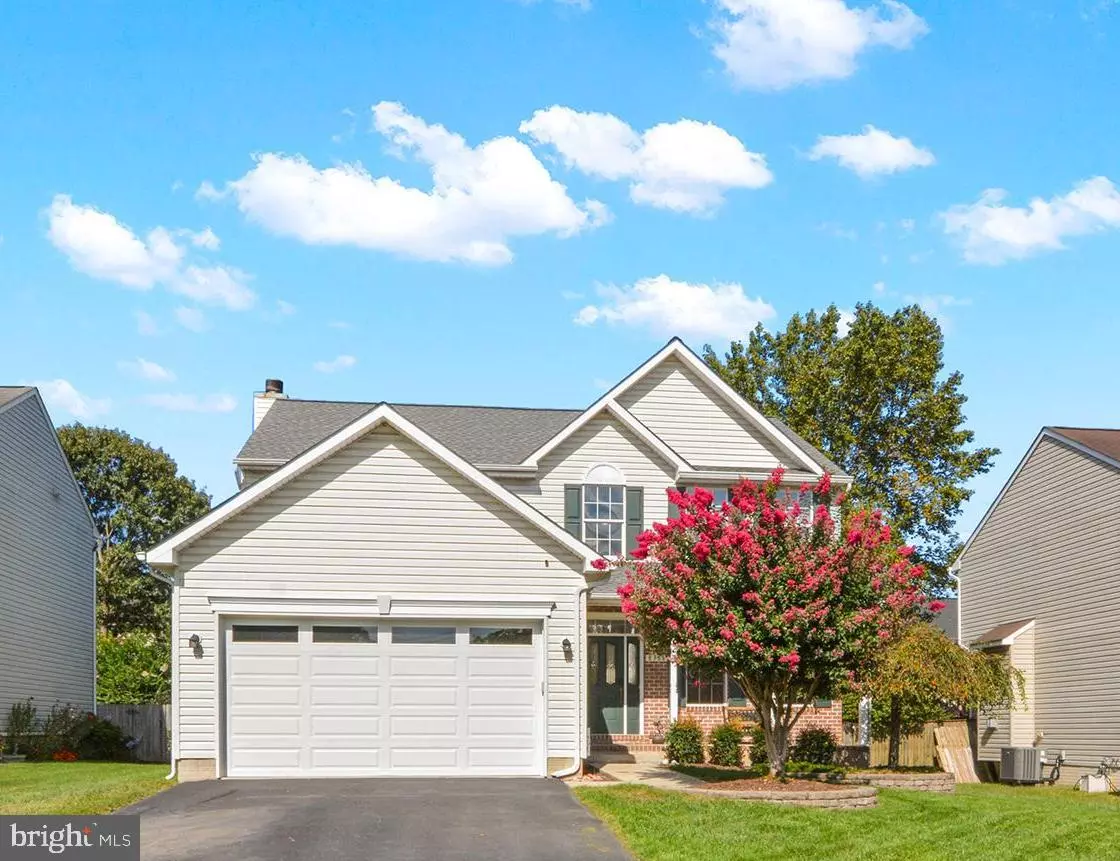Bought with Kara F Shaffer • Engel & Volkers Annapolis
$590,000
$600,000
1.7%For more information regarding the value of a property, please contact us for a free consultation.
8366 WB AND A RD Severn, MD 21144
4 Beds
3 Baths
2,080 SqFt
Key Details
Sold Price $590,000
Property Type Single Family Home
Sub Type Detached
Listing Status Sold
Purchase Type For Sale
Square Footage 2,080 sqft
Price per Sqft $283
Subdivision Grande View Park
MLS Listing ID MDAA2126058
Sold Date 10/27/25
Style Colonial
Bedrooms 4
Full Baths 2
Half Baths 1
HOA Y/N N
Abv Grd Liv Area 2,080
Year Built 2006
Annual Tax Amount $5,266
Tax Year 2024
Lot Size 7,755 Sqft
Acres 0.18
Property Sub-Type Detached
Source BRIGHT
Property Description
**Open House - Sunday, 9/21, 12-2 pm** Welcome to this picture perfect home! The current owners have lovingly maintained and updated this home so you can move in and enjoy right away! Among the recent updates are a new roof, HVAC, paint, and appliances. The main level features a spacious kitchen with granite countertops and new stainless steel appliances, as well as formal living/office and dining room, and powder room. Four large bedrooms and two full baths complete the upper level with the highlight being a generous primary suite with walk-in closet and huge full bath. The lower level is a blank canvas complete with a full bath rough in. Enjoy the picture perfect fully fenced yard with deck and shed. Amazing location that's close to everything yet private and serene!
Location
State MD
County Anne Arundel
Zoning R2
Rooms
Basement Full, Connecting Stairway, Interior Access, Outside Entrance, Rough Bath Plumb, Space For Rooms, Unfinished, Walkout Stairs, Daylight, Partial, Windows
Interior
Interior Features Bathroom - Soaking Tub, Bathroom - Stall Shower, Bathroom - Tub Shower, Breakfast Area, Carpet, Ceiling Fan(s), Chair Railings, Combination Kitchen/Living, Crown Moldings, Floor Plan - Open, Formal/Separate Dining Room, Kitchen - Eat-In, Kitchen - Gourmet, Kitchen - Table Space, Primary Bath(s), Recessed Lighting, Upgraded Countertops, Walk-in Closet(s), Wood Floors
Hot Water Electric
Heating Heat Pump(s)
Cooling Central A/C, Ceiling Fan(s)
Flooring Ceramic Tile, Carpet, Hardwood
Fireplaces Number 1
Fireplaces Type Fireplace - Glass Doors, Mantel(s), Wood
Equipment Built-In Microwave, Dishwasher, Dryer - Front Loading, Oven/Range - Electric, Refrigerator, Stainless Steel Appliances, Washer - Front Loading, Water Heater
Fireplace Y
Appliance Built-In Microwave, Dishwasher, Dryer - Front Loading, Oven/Range - Electric, Refrigerator, Stainless Steel Appliances, Washer - Front Loading, Water Heater
Heat Source Electric
Laundry Basement, Has Laundry, Dryer In Unit, Washer In Unit
Exterior
Exterior Feature Deck(s), Porch(es)
Parking Features Garage - Front Entry, Garage Door Opener
Garage Spaces 6.0
Fence Board, Privacy, Rear
Water Access N
Accessibility Other
Porch Deck(s), Porch(es)
Attached Garage 2
Total Parking Spaces 6
Garage Y
Building
Story 3
Foundation Concrete Perimeter
Above Ground Finished SqFt 2080
Sewer Public Sewer
Water Public
Architectural Style Colonial
Level or Stories 3
Additional Building Above Grade, Below Grade
New Construction N
Schools
Elementary Schools Ridgeway
Middle Schools Old Mill Middle South
High Schools Old Mill
School District Anne Arundel County Public Schools
Others
Senior Community No
Tax ID 020432200497310
Ownership Fee Simple
SqFt Source 2080
Special Listing Condition Standard
Read Less
Want to know what your home might be worth? Contact us for a FREE valuation!

Our team is ready to help you sell your home for the highest possible price ASAP








