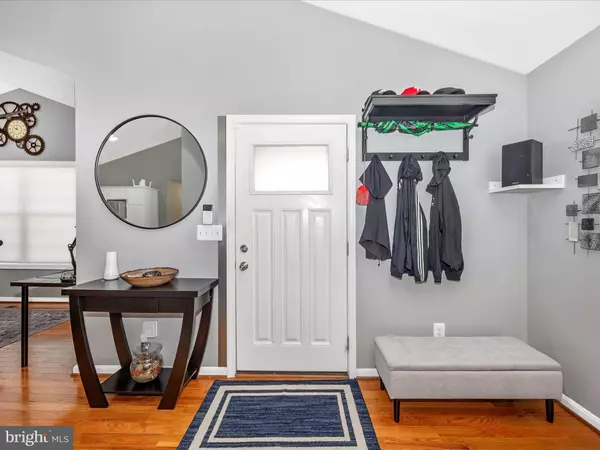Bought with Kevin W Savercool • Long & Foster Real Estate, Inc.
$495,000
$499,900
1.0%For more information regarding the value of a property, please contact us for a free consultation.
8 3RD AVE Brunswick, MD 21716
4 Beds
3 Baths
1,428 SqFt
Key Details
Sold Price $495,000
Property Type Single Family Home
Sub Type Detached
Listing Status Sold
Purchase Type For Sale
Square Footage 1,428 sqft
Price per Sqft $346
Subdivision Brunswick
MLS Listing ID MDFR2067686
Sold Date 10/27/25
Style Ranch/Rambler
Bedrooms 4
Full Baths 2
Half Baths 1
HOA Y/N N
Abv Grd Liv Area 1,428
Year Built 2019
Available Date 2025-08-09
Annual Tax Amount $4,774
Tax Year 2025
Lot Size 8,102 Sqft
Acres 0.19
Property Sub-Type Detached
Source BRIGHT
Property Description
Charming Rancher with Modern Flair in the Heart of Downtown Brunswick!
Welcome to this stylish and nearly new single-family ranch-style home, built in 2019 and loaded with curb appeal. The eye-catching green siding, white picket fence, and expansive wood privacy fence framing the large, level backyard create a welcoming first impression—and finding a yard this flat and spacious in Brunswick is a rare treat!
Step inside to discover a bright and airy open-concept layout, with soaring cathedral ceilings enhancing the spacious feel of the family room and kitchen/dining area at the front of the home. A central hallway leads you straight through to the back deck and fully fenced yard—ideal for outdoor entertaining, gardening, or simply relaxing in your own private oasis.
Off the main hallway, you'll find a separate corridor to the laundry area and attached garage for easy everyday living. Two generous secondary bedrooms and a full hall bath are located on the right, while the left side of the home is dedicated to the serene primary suite, complete with a private bath and ample closet space.
But the real showstopper is the fully finished basement—an entertainer's dream or creative haven! Enjoy movie nights in the rec room with a built-in screen (which conveys), work out in the cozy home gym, host guests in the private 4th bedroom, or let your imagination run wild in the professionally finished music studio—perfect as a game room, home bar, pool room, or office.
Ideally situated in downtown Brunswick, this home offers walkability to the local brewery, shops, restaurants, and more. Don't miss your chance to own this unique gem that blends modern comfort with small-town charm!
Location
State MD
County Frederick
Zoning R1
Rooms
Basement Fully Finished
Main Level Bedrooms 3
Interior
Interior Features Ceiling Fan(s), Carpet, Dining Area, Entry Level Bedroom, Floor Plan - Open, Kitchen - Eat-In, Pantry, Primary Bath(s), Recessed Lighting, Sprinkler System, Bathroom - Stall Shower, Bathroom - Tub Shower, Upgraded Countertops, Wood Floors, Combination Kitchen/Living, Family Room Off Kitchen, Kitchen - Table Space
Hot Water Electric
Heating Forced Air
Cooling Central A/C
Flooring Carpet, Hardwood
Fireplace N
Heat Source Electric
Laundry Hookup, Main Floor
Exterior
Exterior Feature Deck(s), Porch(es)
Parking Features Garage - Front Entry, Garage Door Opener, Inside Access, Oversized
Garage Spaces 2.0
Fence Fully, Board, Privacy, Wood
Water Access N
Accessibility None
Porch Deck(s), Porch(es)
Attached Garage 2
Total Parking Spaces 2
Garage Y
Building
Lot Description Corner, Level
Story 2
Foundation Block
Above Ground Finished SqFt 1428
Sewer Public Sewer
Water Public
Architectural Style Ranch/Rambler
Level or Stories 2
Additional Building Above Grade
New Construction N
Schools
School District Frederick County Public Schools
Others
Senior Community No
Tax ID 1125485467
Ownership Fee Simple
SqFt Source 1428
Special Listing Condition Standard
Read Less
Want to know what your home might be worth? Contact us for a FREE valuation!

Our team is ready to help you sell your home for the highest possible price ASAP








