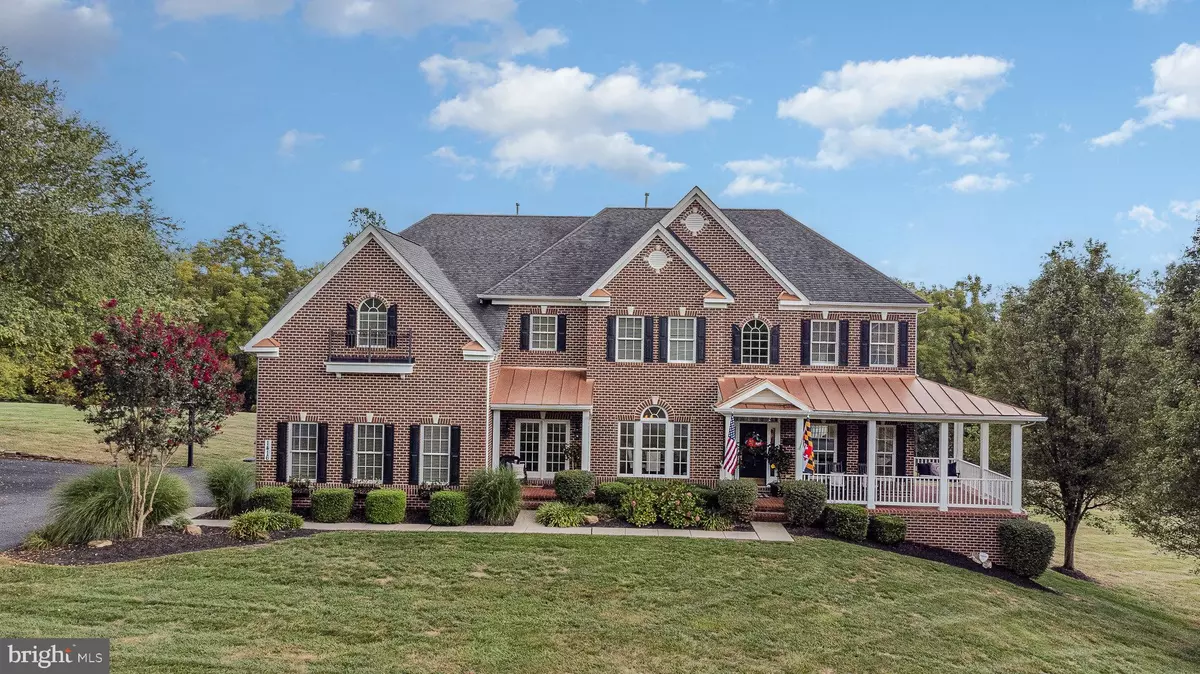Bought with Suzanne C. Burton • Cummings & Co Realtors
$1,225,000
$1,225,000
For more information regarding the value of a property, please contact us for a free consultation.
1416 MARTIN MEADOWS DR Fallston, MD 21047
4 Beds
4 Baths
5,356 SqFt
Key Details
Sold Price $1,225,000
Property Type Single Family Home
Sub Type Detached
Listing Status Sold
Purchase Type For Sale
Square Footage 5,356 sqft
Price per Sqft $228
Subdivision Martin Meadows
MLS Listing ID MDHR2048736
Sold Date 10/29/25
Style Colonial,Traditional
Bedrooms 4
Full Baths 3
Half Baths 1
HOA Fees $32/ann
HOA Y/N Y
Abv Grd Liv Area 5,356
Year Built 2007
Annual Tax Amount $8,996
Tax Year 2025
Lot Size 4.090 Acres
Acres 4.09
Property Sub-Type Detached
Source BRIGHT
Property Description
Welcome to 1416 Martin Meadows Drive, Fallston MD. This gorgeous home offers over 7,900 square feet of living space. With 4 large bedrooms, 4.5 bathrooms, there is plenty of room for everyone. The fully renovated, gourmet kitchen opens to a spectacular two-story family room with a coffered ceiling. This light filled family room also features a wood burning fireplace. The breakfast room opens to a large deck, that is the perfect place to enjoy spectacular sunsets and the best views. Back inside there is a main level laundry room, an additional study/work room. a large office with French doors, a formal living room and formal dining room. Additional renovations include new flooring throughout the home and custom wall moldings and trim. Upstairs, the primary suite includes a bonus room and double closets. along with a large primary bathroom. The 3 additional bedrooms all feature custom wall panels and moldings. The 3rd bedroom has its own ensuite bathroom. The 2 other bedrooms share a recently renovated jack and jill bathroom. The finished lower level has a full bathroom. This finished area creates options for an additional bedroom, gym or a great room. Completing the property is a large 2 car side entry garage. Professional landscaping adds to the charm of this unique, beautiful property.
Location
State MD
County Harford
Zoning RR AG
Rooms
Basement Daylight, Full, Connecting Stairway, Full, Heated, Outside Entrance, Rear Entrance, Sump Pump, Walkout Level, Windows
Main Level Bedrooms 4
Interior
Interior Features Additional Stairway, Built-Ins, Carpet, Ceiling Fan(s), Chair Railings, Crown Moldings, Family Room Off Kitchen, Floor Plan - Traditional, Formal/Separate Dining Room, Kitchen - Gourmet, Kitchen - Island, Kitchen - Table Space, Pantry, Primary Bath(s), Recessed Lighting, Wainscotting, Walk-in Closet(s), Wood Floors
Hot Water Propane
Heating Forced Air
Cooling Ceiling Fan(s), Central A/C
Flooring Engineered Wood, Wood, Carpet
Fireplaces Number 1
Fireplaces Type Wood
Equipment Built-In Microwave, Dishwasher, Dryer - Front Loading, Washer - Front Loading, Six Burner Stove, Stainless Steel Appliances
Fireplace Y
Appliance Built-In Microwave, Dishwasher, Dryer - Front Loading, Washer - Front Loading, Six Burner Stove, Stainless Steel Appliances
Heat Source Electric
Laundry Main Floor
Exterior
Parking Features Garage - Side Entry
Garage Spaces 6.0
Water Access N
View Panoramic, Scenic Vista, Trees/Woods
Roof Type Architectural Shingle
Accessibility Other
Attached Garage 2
Total Parking Spaces 6
Garage Y
Building
Story 3
Foundation Permanent
Above Ground Finished SqFt 5356
Sewer Private Septic Tank
Water Well
Architectural Style Colonial, Traditional
Level or Stories 3
Additional Building Above Grade, Below Grade
New Construction N
Schools
Elementary Schools Youths Benefit
Middle Schools Fallston
High Schools Fallston
School District Harford County Public Schools
Others
Senior Community No
Tax ID 1303373819
Ownership Fee Simple
SqFt Source 5356
Security Features Security System
Acceptable Financing Conventional, Cash
Listing Terms Conventional, Cash
Financing Conventional,Cash
Special Listing Condition Standard
Read Less
Want to know what your home might be worth? Contact us for a FREE valuation!

Our team is ready to help you sell your home for the highest possible price ASAP








