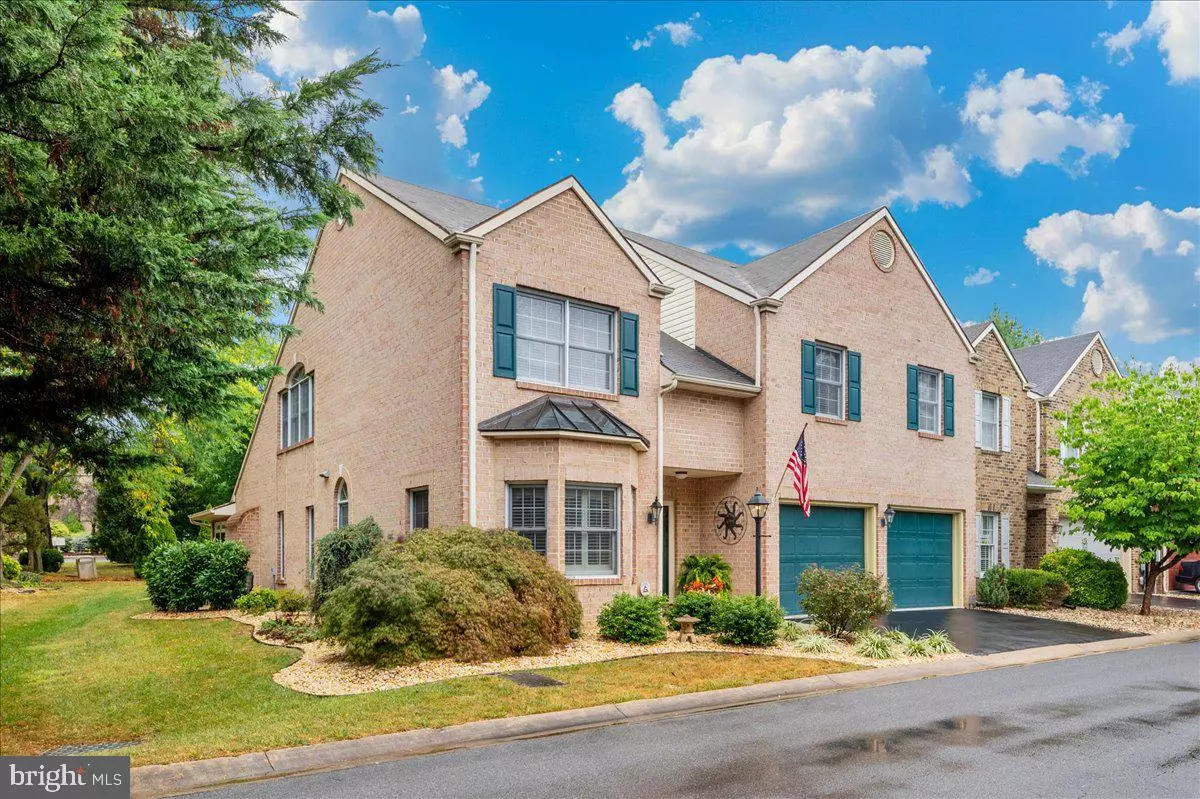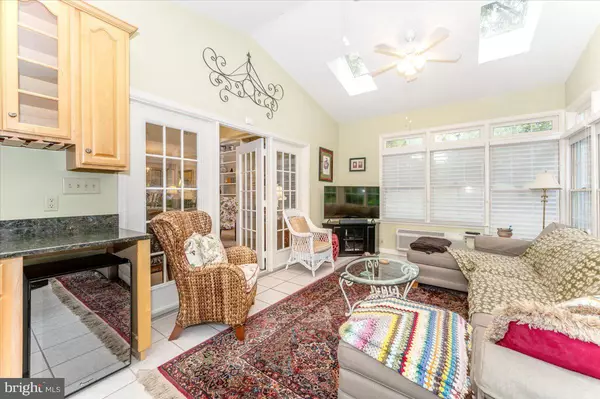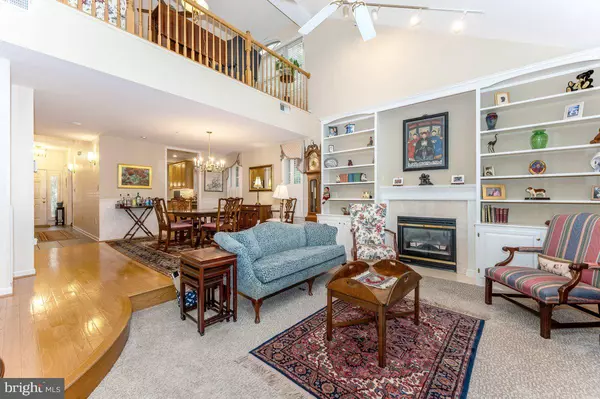Bought with Julie Fritsch • Mackintosh , Inc.
$401,500
$375,000
7.1%For more information regarding the value of a property, please contact us for a free consultation.
1401 LINDSAY LN Hagerstown, MD 21742
3 Beds
3 Baths
3,140 SqFt
Key Details
Sold Price $401,500
Property Type Townhouse
Sub Type End of Row/Townhouse
Listing Status Sold
Purchase Type For Sale
Square Footage 3,140 sqft
Price per Sqft $127
Subdivision North Gate Towne Homes
MLS Listing ID MDWA2031626
Sold Date 11/03/25
Style Colonial
Bedrooms 3
Full Baths 2
Half Baths 1
HOA Fees $175/mo
HOA Y/N Y
Abv Grd Liv Area 3,140
Year Built 1996
Annual Tax Amount $7,156
Tax Year 2025
Lot Size 6,731 Sqft
Acres 0.15
Property Sub-Type End of Row/Townhouse
Source BRIGHT
Property Description
No Open House due to home accepting an offer. AN ABSOLUTE MUST SEE! Welcome to this luxurious end-unit residence in the prestigious North Gate community and is located just steps from the swimming pool, community center, and tennis court, making it the ideal court in all of North Gate. This beautiful home offers sophisticated design, exceptional upgrades, and elegant living spaces throughout. On the main level, the home boasts open-concept living areas showcasing gleaming hardwood floors and abundant natural light, while the gourmet kitchen is a chef's dream, featuring granite countertops, stainless steel appliances, and a striking designer backsplash. An inviting four-seasons sunroom equipped with its own heating and cooling system provides year-round comfort and seamless indoor-outdoor living. The oversized main level primary suite serves as a private retreat with a large walk-in closet and updated spa-inspired bathroom that leads to the extremely convenient main-level laundry room. On the upper level, a dramatic loft/second living room provides the perfect setting for entertaining or relaxation, complementing the home's spacious and flexible layout. In addition to the loft, the upper level boasts 2 large bedrooms, an additional 14x12 office/4th bedroom, and updated full bathroom. The exterior is equally impressive, offering a huge three-car garage with built-in workspace and shelving, enhanced security with three-point lock storm doors, and low-maintenance gutter guards. The showpiece of the outdoor living space is the expansive rear patio, an entertainer's dream, ideal for hosting gatherings, alfresco dining, or enjoying quiet evenings surrounded by beautifully maintained grounds. Peace of mind is ensured with top-tier systems and recent upgrades: Trane HVAC (2025), KitchenAid refrigerator and dishwasher (2023), GE HVAC in the sunroom (2020), GE washer/dryer (2020), State Gas 80-gallon water heater (2019), plantation shutters, custom cedar closets, Electrolux built-in central vacuum, and skylights with UV coating, just to mention a few. This exceptional residence blends elegance, functionality, and modern convenience, delivering a true luxury lifestyle in a commuter-friendly location.
Location
State MD
County Washington
Zoning RMED
Rooms
Main Level Bedrooms 1
Interior
Hot Water Natural Gas
Heating Central
Cooling Central A/C
Fireplaces Number 1
Fireplace Y
Heat Source Natural Gas
Laundry Dryer In Unit, Washer In Unit, Main Floor
Exterior
Parking Features Garage - Front Entry
Garage Spaces 5.0
Amenities Available Community Center, Jog/Walk Path, Party Room, Swimming Pool, Tennis Courts, Tot Lots/Playground, Pool - Outdoor, Common Grounds, Club House, Basketball Courts
Water Access N
Accessibility Other
Attached Garage 3
Total Parking Spaces 5
Garage Y
Building
Story 2
Foundation Slab
Above Ground Finished SqFt 3140
Sewer Public Sewer
Water Public
Architectural Style Colonial
Level or Stories 2
Additional Building Above Grade, Below Grade
New Construction N
Schools
School District Washington County Public Schools
Others
HOA Fee Include Common Area Maintenance,Lawn Maintenance,Road Maintenance,Snow Removal,Trash
Senior Community No
Tax ID 2221030120
Ownership Fee Simple
SqFt Source 3140
Acceptable Financing Cash, Conventional, FHA, VA
Listing Terms Cash, Conventional, FHA, VA
Financing Cash,Conventional,FHA,VA
Special Listing Condition Standard
Read Less
Want to know what your home might be worth? Contact us for a FREE valuation!

Our team is ready to help you sell your home for the highest possible price ASAP








