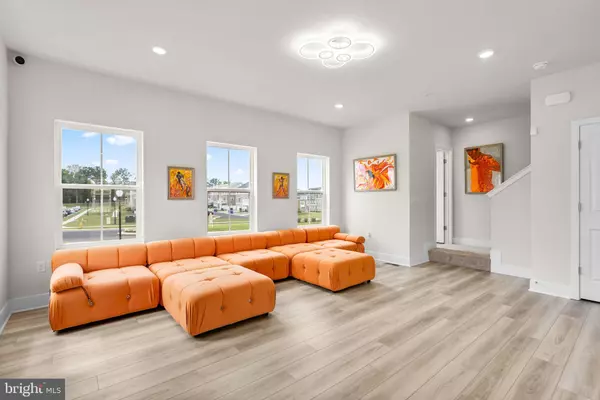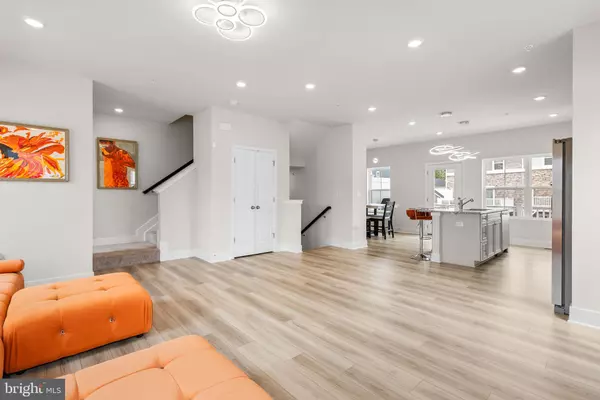Bought with Sergey A Taksis • Long & Foster Real Estate, Inc.
$425,000
$414,999
2.4%For more information regarding the value of a property, please contact us for a free consultation.
11198 CONWAY PL White Plains, MD 20695
3 Beds
4 Baths
1,820 SqFt
Key Details
Sold Price $425,000
Property Type Townhouse
Sub Type End of Row/Townhouse
Listing Status Sold
Purchase Type For Sale
Square Footage 1,820 sqft
Price per Sqft $233
Subdivision St Charles
MLS Listing ID MDCH2046400
Sold Date 11/03/25
Style Colonial
Bedrooms 3
Full Baths 4
HOA Fees $84/mo
HOA Y/N Y
Abv Grd Liv Area 1,820
Year Built 2024
Annual Tax Amount $5,018
Tax Year 2024
Lot Size 2,265 Sqft
Acres 0.05
Lot Dimensions 0.00 x 0.00
Property Sub-Type End of Row/Townhouse
Source BRIGHT
Property Description
New Price Alert!! Motivated Seller Relocating!!! Assumable Mortgage @ 5.75% Welcome Home to this “Classy & Contemporary" End Unit Townhome in the sought after master planned community of St. Charles Highlands! If open space concept is what you desire this is the home for you! Still brand new - just 1yr old, this lovely 2-Car Garage End-Unit Townhome offers 3-levels of living space with 3 bedrooms and 4 bathrooms (2 full & 2 half). Designer touches & upgraded features throughout! Open and opulent floorplan filled with an abundance of natural light and graced by beautiful luxury plank flooring. Indulge your culinary skills in this awesome gourmet kitchen complete with a center island with seating, stainless steel appliances, granite countertops, and designer cabinetry! Enjoy morning coffee watching the sunrise from your Deck! If you enjoy entertaining, the main level boasts a HUGE open space concept, a sleek family room and cozy dining room nook. The upper level offers 3 bedrooms! The Owner's Suite includes a private full bathroom and spacious walk-in closet. The laundry room is also conveniently located on the upper level. The finished basement is perfect for cozy gatherings and walks out to the 2-car garage and 4-car driveway! All this AND MORE...Enjoy resort style living at its best! The beautiful community center offers lovely lounge spaces, a conference room, 2 gym workout facilities, a beautiful outdoor pool with lounging options, playgrounds, and dog park for your furry loved ones. All this in one community plus a "Brand New" Elementary School opening August 25th, Margaret J. Thornton Elementary School.
Location
State MD
County Charles
Zoning PUD
Rooms
Basement Fully Finished
Interior
Hot Water Natural Gas
Heating Forced Air
Cooling Central A/C
Equipment Built-In Microwave, Dryer, Dishwasher, Disposal, Exhaust Fan, Washer, Stove, Stainless Steel Appliances, Refrigerator, Oven/Range - Gas, Microwave, Icemaker
Fireplace N
Appliance Built-In Microwave, Dryer, Dishwasher, Disposal, Exhaust Fan, Washer, Stove, Stainless Steel Appliances, Refrigerator, Oven/Range - Gas, Microwave, Icemaker
Heat Source Natural Gas
Exterior
Parking Features Garage - Rear Entry
Garage Spaces 6.0
Water Access N
Accessibility None
Attached Garage 2
Total Parking Spaces 6
Garage Y
Building
Story 3
Foundation Slab
Above Ground Finished SqFt 1820
Sewer Public Sewer
Water Public
Architectural Style Colonial
Level or Stories 3
Additional Building Above Grade, Below Grade
New Construction N
Schools
School District Charles County Public Schools
Others
Senior Community No
Tax ID 0906361203
Ownership Fee Simple
SqFt Source 1820
Special Listing Condition Standard
Read Less
Want to know what your home might be worth? Contact us for a FREE valuation!

Our team is ready to help you sell your home for the highest possible price ASAP








