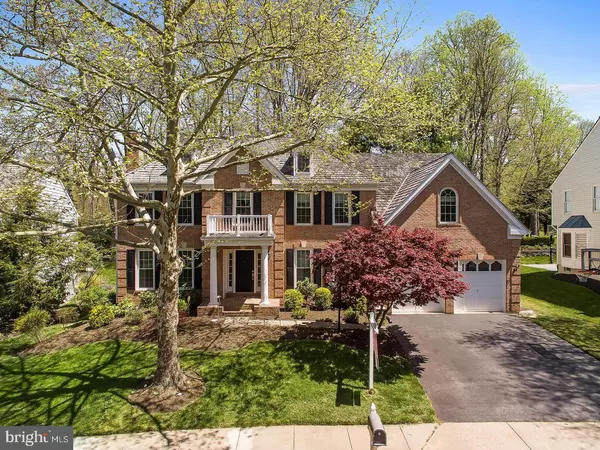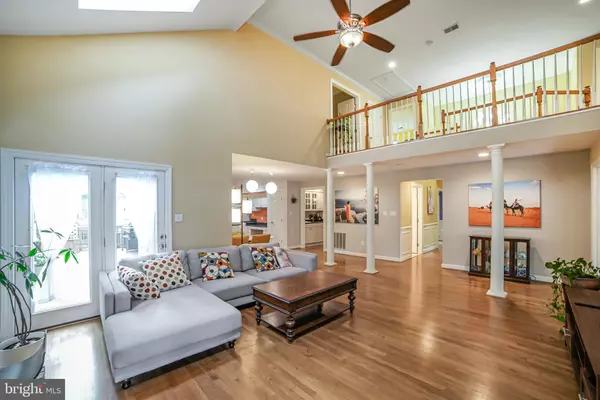Bought with Tien Dang • Classic Select Inc
$1,000,000
$1,035,000
3.4%For more information regarding the value of a property, please contact us for a free consultation.
17717 GLOBE THEATRE DR Olney, MD 20832
5 Beds
6 Baths
4,924 SqFt
Key Details
Sold Price $1,000,000
Property Type Single Family Home
Sub Type Detached
Listing Status Sold
Purchase Type For Sale
Square Footage 4,924 sqft
Price per Sqft $203
Subdivision Arden Woods
MLS Listing ID MDMC2198556
Sold Date 11/03/25
Style Colonial
Bedrooms 5
Full Baths 4
Half Baths 2
HOA Fees $71/mo
HOA Y/N Y
Abv Grd Liv Area 3,824
Year Built 1992
Annual Tax Amount $10,566
Tax Year 2024
Lot Size 9,570 Sqft
Acres 0.22
Property Sub-Type Detached
Source BRIGHT
Property Description
Back on Market—Buyer Financing Fell Through! Don't miss out on this stunning home in Arden Woods, one of Olney's premier communities, offering over 5,000 sq. ft. of beautifully finished living space with 5 bedrooms, 4 full baths, and 2 half baths. Recent upgrades include new carpet throughout, updated kitchen countertops and appliances, fresh paint, new fixtures, and a newly sodded lawn. Enjoy elegant living with three fireplaces, gleaming hardwood floors, a sunroom/great room on the main level, and a dedicated home office. Upstairs, the luxurious primary suite features a spacious sitting area, perfect for reading, relaxing, or a quiet morning coffee. The expansive finished basement includes a private office wing—perfect for remote work or multi-generational living. A convenient side walk-up exit leads directly from the basement to the yard, providing easy access to outdoor entertaining and making this space even more versatile. Step outside to relax or entertain on the private rear deck, a serene retreat framed by blooming dogwoods each spring. Enjoy all that Arden Woods has to offer, including a community pool, tennis courts, a scenic walking trail, and a naturally beautiful pond—perfect for recreation and relaxation. Incredible location—just a short walk to the Olney Theatre, Olney Ale House, and more.
Location
State MD
County Montgomery
Zoning RE2
Rooms
Basement Other
Interior
Interior Features Breakfast Area, Kitchen - Gourmet, Kitchen - Island, Kitchen - Table Space, Dining Area, Kitchen - Eat-In, Upgraded Countertops, Primary Bath(s), Window Treatments, Crown Moldings, Wet/Dry Bar, WhirlPool/HotTub, Wood Floors, Built-Ins, Chair Railings, Wainscotting
Hot Water Natural Gas
Heating Forced Air, Zoned
Cooling Central A/C
Fireplaces Number 2
Fireplaces Type Fireplace - Glass Doors, Mantel(s), Screen
Equipment Cooktop - Down Draft, Dishwasher, Disposal, Dryer, Microwave, Oven - Wall, Refrigerator, Washer, Water Heater, Exhaust Fan, Icemaker, Oven - Double
Fireplace Y
Appliance Cooktop - Down Draft, Dishwasher, Disposal, Dryer, Microwave, Oven - Wall, Refrigerator, Washer, Water Heater, Exhaust Fan, Icemaker, Oven - Double
Heat Source Natural Gas, Electric
Exterior
Exterior Feature Deck(s)
Parking Features Garage Door Opener
Garage Spaces 2.0
Amenities Available Common Grounds, Jog/Walk Path, Lake, Pool - Outdoor, Tennis Courts, Tot Lots/Playground
Water Access N
Accessibility None
Porch Deck(s)
Attached Garage 2
Total Parking Spaces 2
Garage Y
Building
Lot Description Trees/Wooded
Story 3
Foundation Slab
Above Ground Finished SqFt 3824
Sewer Public Sewer
Water Public
Architectural Style Colonial
Level or Stories 3
Additional Building Above Grade, Below Grade
New Construction N
Schools
School District Montgomery County Public Schools
Others
Senior Community No
Tax ID 160802880631
Ownership Fee Simple
SqFt Source 4924
Special Listing Condition Standard
Read Less
Want to know what your home might be worth? Contact us for a FREE valuation!

Our team is ready to help you sell your home for the highest possible price ASAP








