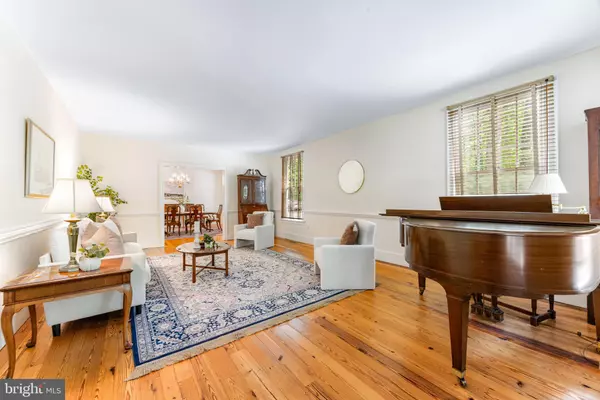Bought with Patrick D Mayo • RE/MAX Realty Centre, Inc.
$1,160,000
$1,275,000
9.0%For more information regarding the value of a property, please contact us for a free consultation.
16909 BATCHELLORS FOREST Olney, MD 20832
4 Beds
3 Baths
3,466 SqFt
Key Details
Sold Price $1,160,000
Property Type Single Family Home
Sub Type Detached
Listing Status Sold
Purchase Type For Sale
Square Footage 3,466 sqft
Price per Sqft $334
Subdivision Anscroft
MLS Listing ID MDMC2195626
Sold Date 10/31/25
Style Colonial
Bedrooms 4
Full Baths 2
Half Baths 1
HOA Y/N N
Abv Grd Liv Area 3,466
Year Built 1988
Available Date 2025-08-20
Annual Tax Amount $11,269
Tax Year 2024
Lot Size 28.470 Acres
Acres 28.47
Property Sub-Type Detached
Source BRIGHT
Property Description
Welcome to 16909 Batchellors Forest Road—an exceptional custom-built colonial nestled on 28.47 private acres in the heart of Olney, Maryland. Inspired by the historic Charlton House of Williamsburg, Virginia, this elegant 1988 residence blends timeless architecture with thoughtful updates and modern comfort.
Tucked away in serene seclusion yet just minutes from Olney's vibrant town center, the property offers the rare combination of privacy and convenience—with easy access to shopping, dining, and the Glenmont Metro Station, just 20 minutes away for a stress-free commute into Washington, D.C.
Inside, the 3,466 square-foot home showcases classic craftsmanship, including re-milled antique heart pine floors that lend warmth and character to the living and dining rooms, main hallway, and a versatile bonus room currently serving as a home office. The traditional floor plan includes four spacious bedrooms and two and a half baths. A central fireplace—originally wood-burning, now converted to gas—serves as a cozy and charming focal point, adaptable to your preferences.
Recent upgrades include a brand-new roof, fresh interior paint, professionally cleaned windows, power-washed exterior and roof, updated landscaping, a cleaned septic system (March 2025), and HVAC servicing—ensuring peace of mind.
The oversized three-car attached garage offers abundant space for vehicles, storage, or a workshop, making this home as functional as it is beautiful.
Timeless elegance, unmatched privacy, and a location that balances retreat with accessibility—this is a one-of-a-kind opportunity to own a piece of refined country living just outside the city.
Location
State MD
County Montgomery
Zoning RC
Rooms
Basement Unfinished
Interior
Hot Water Electric
Heating Heat Pump(s), Forced Air
Cooling Central A/C
Fireplaces Number 2
Fireplace Y
Heat Source Electric
Exterior
Parking Features Additional Storage Area, Garage Door Opener, Inside Access
Garage Spaces 3.0
Water Access N
Accessibility None
Attached Garage 3
Total Parking Spaces 3
Garage Y
Building
Story 2
Foundation Crawl Space, Brick/Mortar
Above Ground Finished SqFt 3466
Sewer Private Septic Tank
Water Well
Architectural Style Colonial
Level or Stories 2
Additional Building Above Grade, Below Grade
New Construction N
Schools
School District Montgomery County Public Schools
Others
Senior Community No
Tax ID 160802711214
Ownership Fee Simple
SqFt Source 3466
Special Listing Condition Standard
Read Less
Want to know what your home might be worth? Contact us for a FREE valuation!

Our team is ready to help you sell your home for the highest possible price ASAP








