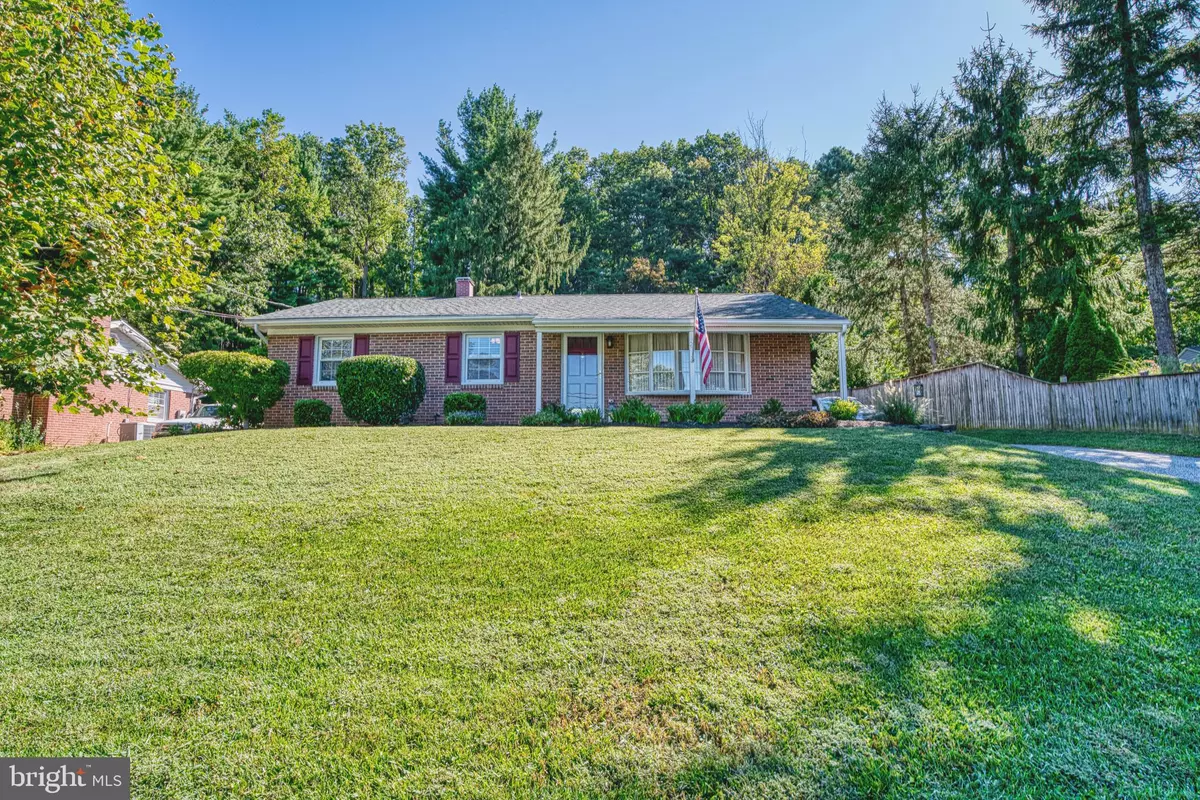Bought with Carolyn B Wescott • Long & Foster Real Estate, Inc.
$440,000
$425,000
3.5%For more information regarding the value of a property, please contact us for a free consultation.
3 GLENDORIAN CT Cockeysville, MD 21030
3 Beds
2 Baths
1,661 SqFt
Key Details
Sold Price $440,000
Property Type Single Family Home
Sub Type Detached
Listing Status Sold
Purchase Type For Sale
Square Footage 1,661 sqft
Price per Sqft $264
Subdivision Cockeysville
MLS Listing ID MDBC2139388
Sold Date 10/31/25
Style Ranch/Rambler
Bedrooms 3
Full Baths 2
HOA Y/N N
Abv Grd Liv Area 1,161
Year Built 1963
Available Date 2025-09-15
Annual Tax Amount $3,560
Tax Year 2024
Lot Size 0.329 Acres
Acres 0.33
Lot Dimensions 1.00 x
Property Sub-Type Detached
Source BRIGHT
Property Description
Coming Soon! This charming 3-bedroom, 2-bath home offers a perfect mix of comfort and convenience. Featuring hardwood floors, updated kitchen and baths, spacious lower level rec-room. Outside, enjoy your own private retreat with a beautifully landscaped, fenced backyard featuring a serene pond, a large deck and a convenient storage space. Enjoy easy access to I-83, as well as nearby stores and restaurants . A wonderful opportunity to own a move in ready home in a prime location. Updates include: New roof, 2015, HVAC 2018, hot water heater 2019. Kitchen 2020, upstairs bath 2023, downstairs bath 2024, washer/dryer 2024 and freshly painted upstairs in 2024.
Location
State MD
County Baltimore
Zoning COUNTY
Rooms
Basement Fully Finished
Main Level Bedrooms 3
Interior
Hot Water Natural Gas
Cooling Central A/C
Fireplace N
Heat Source Natural Gas
Exterior
Water Access N
Accessibility None
Garage N
Building
Story 2
Foundation Brick/Mortar
Above Ground Finished SqFt 1161
Sewer Public Sewer
Water Public
Architectural Style Ranch/Rambler
Level or Stories 2
Additional Building Above Grade, Below Grade
New Construction N
Schools
School District Baltimore County Public Schools
Others
Senior Community No
Tax ID 04080802003930
Ownership Fee Simple
SqFt Source 1661
Acceptable Financing Cash, Conventional, FHA
Listing Terms Cash, Conventional, FHA
Financing Cash,Conventional,FHA
Special Listing Condition Standard
Read Less
Want to know what your home might be worth? Contact us for a FREE valuation!

Our team is ready to help you sell your home for the highest possible price ASAP








