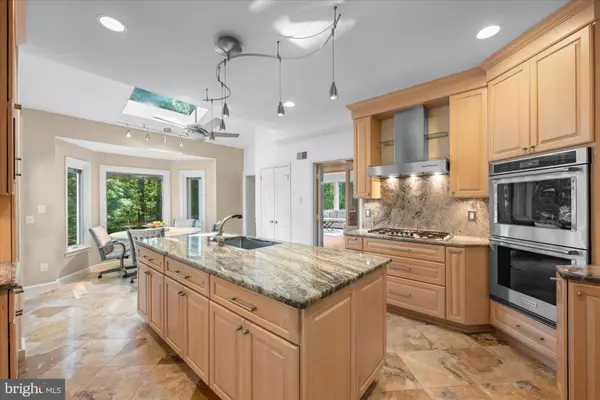Bought with Shiowwen Su • Howard Wang Realty
$1,610,000
$1,550,000
3.9%For more information regarding the value of a property, please contact us for a free consultation.
6 LE HAVRE CT Potomac, MD 20854
6 Beds
5 Baths
5,100 SqFt
Key Details
Sold Price $1,610,000
Property Type Single Family Home
Sub Type Detached
Listing Status Sold
Purchase Type For Sale
Square Footage 5,100 sqft
Price per Sqft $315
Subdivision Lake Normandy Estates
MLS Listing ID MDMC2201604
Sold Date 10/30/25
Style Colonial
Bedrooms 6
Full Baths 4
Half Baths 1
HOA Y/N N
Abv Grd Liv Area 3,850
Year Built 1983
Annual Tax Amount $14,327
Tax Year 2024
Lot Size 0.346 Acres
Acres 0.35
Property Sub-Type Detached
Source BRIGHT
Property Description
Welcome to 6 Le Havre Court, a unique brick colonial ideally situated in the desirable Lake Normandy Estates community of Potomac, Maryland. Boasting six bedrooms, four-and-a-half bathrooms, and 5,100 square feet of finished living space over three levels, this residence showcases a spectacular great room addition and sits on a beautifully landscaped lot. Step inside to gleaming marble flooring, and a soaring two-story foyer, that sets an inviting tone. At the heart of the residence, the kitchen offers abundant cabinetry, granite countertops, and stainless steel appliances. A sunlit breakfast nook, encircled by windows with views of the backyard, creates the perfect casual dining space, while sliding glass doors open to the deck for seamless indoor-outdoor entertaining.The great room addition is a true showstopper, offering expansive living space that is fully heated and air conditioned, highlighted by vaulted ceilings, recessed lighting, and sweeping views of the backyard. The family room features a striking stone-surround gas fireplace, custom built-ins, and direct access to the deck. Perfect for entertaining, the dining room with elegant dental crown and chair rail moldings easily accommodates larger gatherings and flows seamlessly into the light-filled living room, centered around a classic wood-burning fireplace and polished hardwood floors. A handsome front office with paneled walls, built-in shelving, and hardwood flooring provides the perfect setting for work or study. Completing the main level is a powder room and a convenient mudroom that includes the washer and dryer as well as additional pantry space. An adjoining garage is outfitted with a custom Gladiator storage system to maximize organization. The upper level showcases a rare and highly desirable floor plan with five bedrooms and three full bathrooms. The primary suite is a true oasis offering a spacious bedroom enhanced with custom cabinetry, dual walk-in closets, and a luxurious bathroom featuring dual vanities and an over-sized walk-in shower. Four additional bedrooms complete this level—two sharing a well-appointed hall bathroom with a walk-in shower, and the other two connected by a Jack-and-Jill bathroom with a shower/tub combination.
The finished lower level expands the home's living space with a generous recreation room with an additional fireplace, and direct walk-out access to the backyard. A bonus bedroom and a renovated full bathroom featuring a steam shower make this level exceptionally versatile for guests, fitness, or work-from-home needs. Outside, the property offers a flat yard and a sport court with basketball hoop, all wonderfully manicured. Perfectly located just minutes from the Cabin John Shopping Center, Pike & Rose, and with easy access to I-270 and I-495, this home combines convenience with comfort. Don't miss the chance to call this special Potomac residence your own.
Location
State MD
County Montgomery
Zoning R200
Rooms
Basement Fully Finished, Walkout Level
Interior
Hot Water Natural Gas
Heating Forced Air, Radiant
Cooling Central A/C
Flooring Hardwood, Marble
Fireplaces Number 3
Fireplaces Type Gas/Propane, Wood
Equipment Stainless Steel Appliances
Fireplace Y
Appliance Stainless Steel Appliances
Heat Source Natural Gas
Laundry Main Floor
Exterior
Parking Features Garage - Side Entry
Garage Spaces 2.0
Water Access N
Accessibility None
Attached Garage 2
Total Parking Spaces 2
Garage Y
Building
Story 3
Foundation Other
Above Ground Finished SqFt 3850
Sewer Public Sewer
Water Public
Architectural Style Colonial
Level or Stories 3
Additional Building Above Grade, Below Grade
Structure Type Vaulted Ceilings
New Construction N
Schools
Elementary Schools Beverly Farms
Middle Schools Herbert Hoover
High Schools Winston Churchill
School District Montgomery County Public Schools
Others
Senior Community No
Tax ID 161001994891
Ownership Fee Simple
SqFt Source 5100
Special Listing Condition Standard
Read Less
Want to know what your home might be worth? Contact us for a FREE valuation!

Our team is ready to help you sell your home for the highest possible price ASAP








