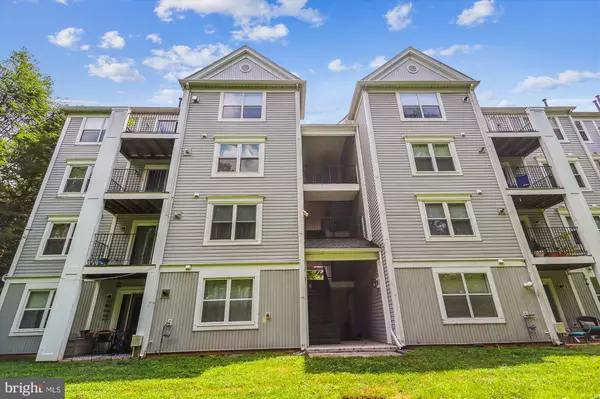Bought with James Michael Gallagher • Corcoran McEnearney
$390,000
$385,000
1.3%For more information regarding the value of a property, please contact us for a free consultation.
10007 VANDERBILT CIR #10-6 Rockville, MD 20850
3 Beds
2 Baths
1,119 SqFt
Key Details
Sold Price $390,000
Property Type Condo
Sub Type Condo/Co-op
Listing Status Sold
Purchase Type For Sale
Square Footage 1,119 sqft
Price per Sqft $348
Subdivision Decoverly
MLS Listing ID MDMC2192220
Sold Date 11/05/25
Style Traditional
Bedrooms 3
Full Baths 2
Condo Fees $536/mo
HOA Y/N N
Abv Grd Liv Area 1,119
Year Built 1992
Annual Tax Amount $4,125
Tax Year 2025
Property Sub-Type Condo/Co-op
Source BRIGHT
Property Description
FHA-Approved and Move-In Ready! This stunning, sun-drenched corner unit lives like a tranquil treehouse retreat—while offering unbeatable access to everything you love. With 3 spacious bedrooms and 2 full baths, this beautifully renovated condo delivers modern updates, open-concept living, and serene surroundings in one perfect package.
The renovated kitchen (2021) features crisp white cabinetry, granite countertops, stainless steel appliances, and gas cooking, opening to a light-filled living space with a gas fireplace and composite deck overlooking lush greenery. The home boasts energy-efficient windows, a new sliding glass door, updated bathrooms with contemporary vanities, mirrors, and lighting, plus hardwood and laminate flooring throughout. Enjoy full-size in-unit laundry, a new water heater (2021), newer HVAC, and a generously sized private storage unit conveniently located just outside the unit.
The owner's suite, second bedroom, and main living area all offer calming tree views that create a true sense of privacy and peace. The community is pet-friendly (with a small annual fee) and offers desirable amenities including an outdoor pool, tennis court, and walking trails.
With a monthly condo fee of $536.50, you'll enjoy water, sewer, exterior and common area maintenance, a reserved parking space (#41), and guest parking (permit required). Minutes from Downtown Crown and Rio, you'll have your pick of restaurants, shopping, grocery stores, movies, and nightlife. A commuter's dream with easy access to I-270 and Shady Grove Metro.
Don't miss this rare opportunity to own a low-maintenance, FHA-approved home in a prime location!
Location
State MD
County Montgomery
Zoning RESIDENTIAL
Rooms
Main Level Bedrooms 3
Interior
Interior Features Ceiling Fan(s), Floor Plan - Open, Kitchen - Galley, Kitchen - Gourmet, Primary Bath(s), Bathroom - Tub Shower, Upgraded Countertops, Walk-in Closet(s), Wood Floors
Hot Water Natural Gas
Heating Heat Pump(s)
Cooling Central A/C, Ceiling Fan(s)
Equipment Built-In Microwave, Disposal, Dishwasher, Dryer - Electric, Oven/Range - Gas, Refrigerator, Stainless Steel Appliances, Washer, Water Heater
Window Features Energy Efficient,Vinyl Clad
Appliance Built-In Microwave, Disposal, Dishwasher, Dryer - Electric, Oven/Range - Gas, Refrigerator, Stainless Steel Appliances, Washer, Water Heater
Heat Source Natural Gas
Laundry Washer In Unit, Dryer In Unit
Exterior
Parking On Site 1
Amenities Available Swimming Pool, Storage Bin, Reserved/Assigned Parking, Pool - Outdoor
Water Access N
View Creek/Stream, Park/Greenbelt, Trees/Woods
Accessibility None
Garage N
Building
Story 4
Unit Features Garden 1 - 4 Floors
Above Ground Finished SqFt 1119
Sewer Public Sewer
Water Public
Architectural Style Traditional
Level or Stories 4
Additional Building Above Grade, Below Grade
New Construction N
Schools
School District Montgomery County Public Schools
Others
Pets Allowed Y
HOA Fee Include Water,Trash,Snow Removal,Sewer,Pool(s),Management,Ext Bldg Maint,Lawn Maintenance
Senior Community No
Tax ID 160903010038
Ownership Condominium
SqFt Source 1119
Acceptable Financing Conventional, Cash, VA, FHA
Listing Terms Conventional, Cash, VA, FHA
Financing Conventional,Cash,VA,FHA
Special Listing Condition Standard
Pets Allowed Case by Case Basis
Read Less
Want to know what your home might be worth? Contact us for a FREE valuation!

Our team is ready to help you sell your home for the highest possible price ASAP








