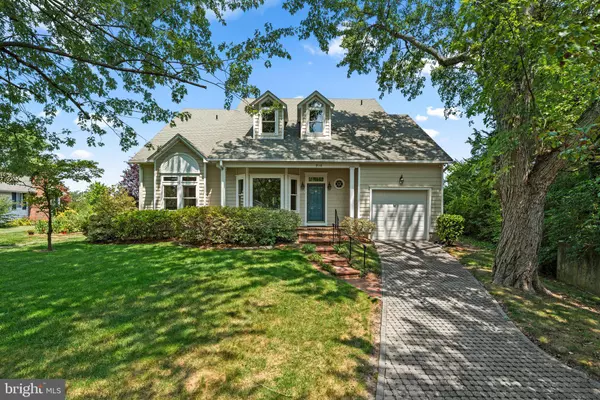$1,500,000
$1,598,000
6.1%For more information regarding the value of a property, please contact us for a free consultation.
916 MULBERRY LN Galesville, MD 20765
5 Beds
4 Baths
3,023 SqFt
Key Details
Sold Price $1,500,000
Property Type Single Family Home
Sub Type Detached
Listing Status Sold
Purchase Type For Sale
Square Footage 3,023 sqft
Price per Sqft $496
Subdivision Regulars
MLS Listing ID MDAA2087174
Sold Date 10/03/24
Style Traditional
Bedrooms 5
Full Baths 3
Half Baths 1
HOA Y/N N
Abv Grd Liv Area 3,023
Originating Board BRIGHT
Year Built 1996
Annual Tax Amount $9,509
Tax Year 2024
Lot Size 0.380 Acres
Acres 0.38
Property Description
MOTIVATED SELLERS PRICE REDUCED 100K Experience serene waterfront living in this stunning 5-bedroom, 3.5-bath home. Located on the West River with private dock, bulkheaded pier, and boatlift, accessing the Chesapeake Bay will be a breeze! This home is nestled within the desired community of Galesville with small town feel, and walkability to restaurants, shops, and community pier. Move-in ready, the home is filled with natural light and boasts hardwood floors, dual primary suites, eat-in kitchen, sunroom, cozy family room with fireplace, and dual-zone geothermal heating/cooling. The upper-level primary suite includes walk-in closets and an en-suite bath with double vanities. Enjoy breathtaking views from the main and second-floor decks, surrounded by mature landscaping. The two-story detached garage offers ample storage and an unfinished second-floor space. The deck has been recently resurfaced. Property is zoned W2, which holds the potential for a commercial or home-based business! Mean Low Water approximately 4' deep. Don't miss out—this home is a gem!
Location
State MD
County Anne Arundel
Zoning W2
Rooms
Other Rooms Living Room, Dining Room, Primary Bedroom, Kitchen, Family Room, Laundry, Primary Bathroom
Basement Connecting Stairway
Main Level Bedrooms 1
Interior
Interior Features Combination Dining/Living, Combination Kitchen/Living, Combination Kitchen/Dining, Dining Area, Entry Level Bedroom, Family Room Off Kitchen, Floor Plan - Open, Kitchen - Eat-In, Kitchen - Gourmet, Kitchen - Island, Primary Bath(s), Wood Floors
Hot Water Electric
Heating Central
Cooling Central A/C
Fireplaces Number 1
Fireplace Y
Heat Source Other
Exterior
Parking Features Other
Garage Spaces 3.0
Water Access Y
Accessibility None
Attached Garage 1
Total Parking Spaces 3
Garage Y
Building
Story 2
Foundation Other
Sewer Public Sewer
Water Well
Architectural Style Traditional
Level or Stories 2
Additional Building Above Grade, Below Grade
New Construction N
Schools
School District Anne Arundel County Public Schools
Others
Senior Community No
Tax ID 020100002372500
Ownership Fee Simple
SqFt Source Assessor
Special Listing Condition Standard
Read Less
Want to know what your home might be worth? Contact us for a FREE valuation!

Our team is ready to help you sell your home for the highest possible price ASAP

Bought with Caroline Paper • AB & Co Realtors, Inc.







