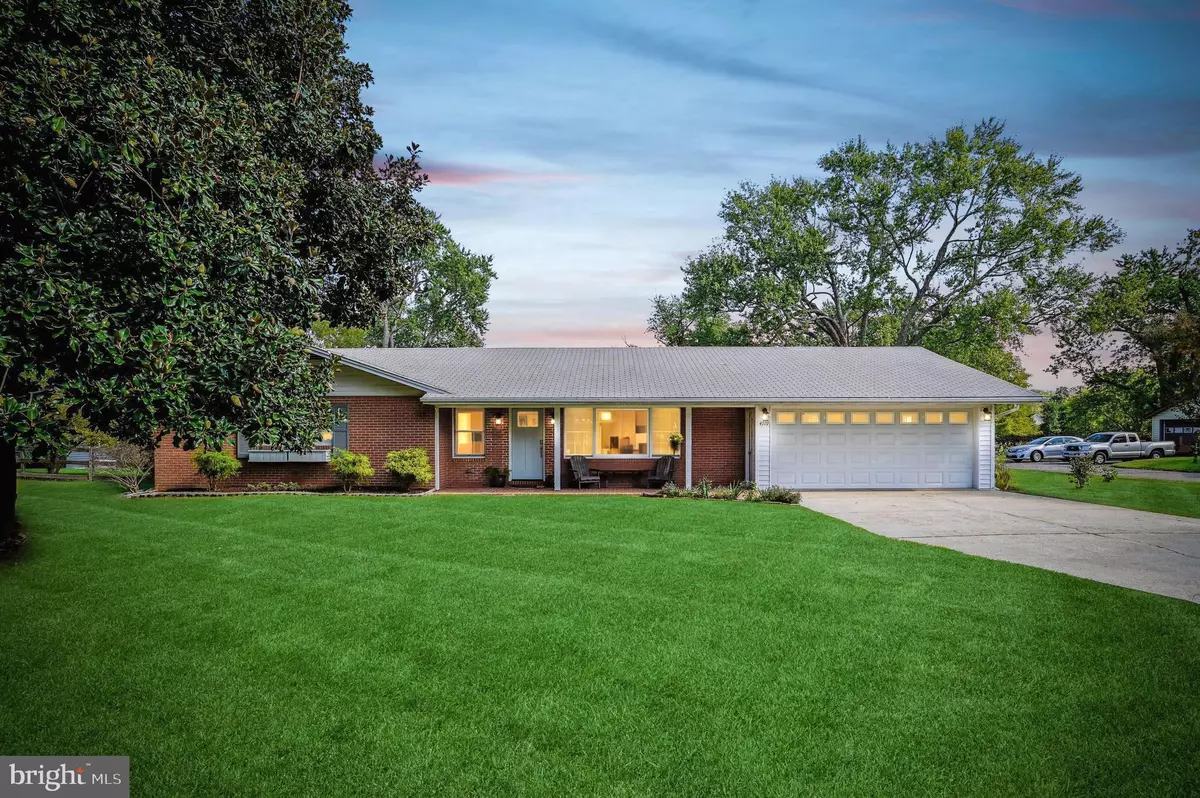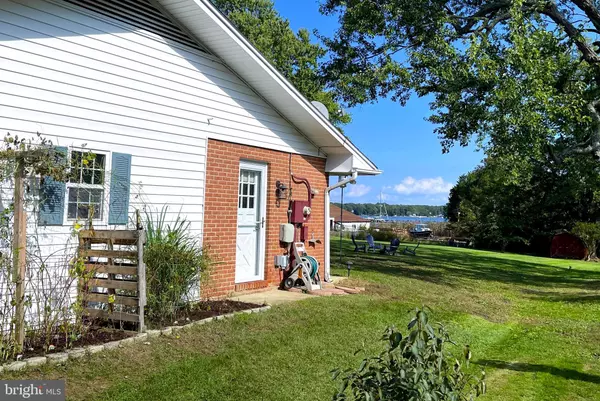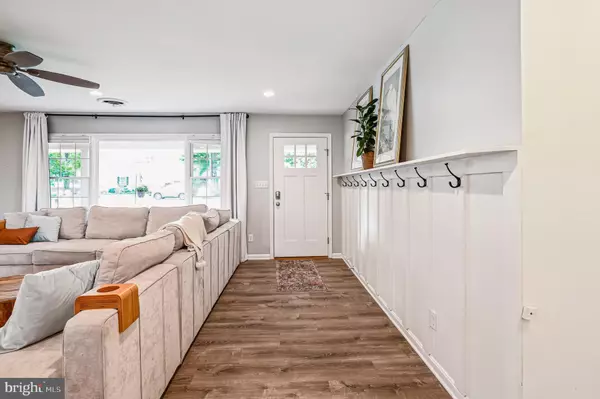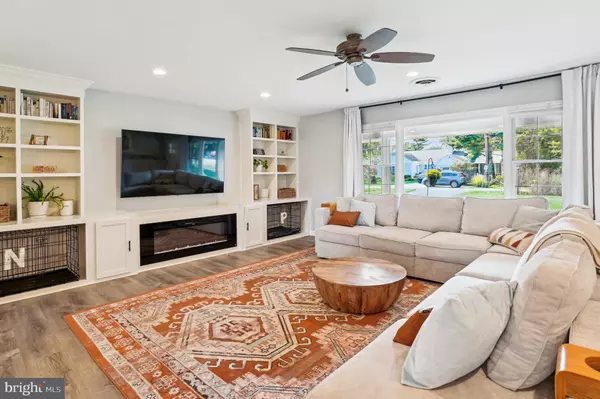$730,000
$689,900
5.8%For more information regarding the value of a property, please contact us for a free consultation.
4719 WOODFIELD RD Galesville, MD 20765
3 Beds
3 Baths
1,972 SqFt
Key Details
Sold Price $730,000
Property Type Single Family Home
Sub Type Detached
Listing Status Sold
Purchase Type For Sale
Square Footage 1,972 sqft
Price per Sqft $370
Subdivision Galesville Estates
MLS Listing ID MDAA2096138
Sold Date 11/22/24
Style Ranch/Rambler
Bedrooms 3
Full Baths 2
Half Baths 1
HOA Y/N N
Abv Grd Liv Area 1,972
Originating Board BRIGHT
Year Built 1970
Annual Tax Amount $5,818
Tax Year 2024
Lot Size 0.833 Acres
Acres 0.83
Property Description
OPEN HOUSE CANCELLED - SATURDAY OCT 12th. This stunning 3 bedroom, 2.5 bathroom brick rancher in the highly sought-after town of Galesville sits on a double lot, nearly an acre in size, making it one of the largest properties in the neighborhood! Enjoy picturesque WATER VIEWS from your spacious, open floor plan home, which is completely updated and turnkey. Step into the sparkling kitchen, featuring stainless steel appliances and a cozy eat-in area. The living room boasts built-in shelving and an electric fireplace, perfect for relaxing evenings. With new flooring throughout and an abundance of natural light, every corner of this home feels bright and inviting. Outside, you’ll find an expansive grassy yard, perfect for entertaining, complete with a firepit for cozy gatherings. The screened-in porch offers a great space to enjoy the outdoors without the hassle of insects. Galesville is a charming waterfront community that offers a perfect blend of small-town charm and modern amenities. Nestled along the scenic shores, this picturesque town is coveted for its stunning water views and vibrant local culture. Enjoy a short walk to the beach, boat ramps, pool, waterfront restaurants, ballfields, pickleball/tennis courts, shops, and marinas. Pool memberships are available at West River Yacht Harbor. Join West River Sailing Club and enjoy Friday night dinners, club boat sharing, and sailing lessons. Note: this home is eligible for an addition or secondary structure despite being in a critical water area.
Location
State MD
County Anne Arundel
Zoning R2
Direction West
Rooms
Other Rooms Living Room, Dining Room, Bedroom 2, Bedroom 3, Kitchen, Bedroom 1, Laundry, Bathroom 1, Bathroom 2, Attic, Half Bath, Screened Porch
Main Level Bedrooms 3
Interior
Interior Features Attic, Cedar Closet(s), Ceiling Fan(s), Combination Dining/Living, Combination Kitchen/Dining, Combination Kitchen/Living, Entry Level Bedroom, Recessed Lighting, Window Treatments, Water Treat System, Bathroom - Tub Shower, Walk-in Closet(s), Built-Ins, Dining Area, Family Room Off Kitchen, Kitchen - Eat-In, Pantry, Primary Bath(s), Upgraded Countertops, Wainscotting
Hot Water Electric
Heating Central, Heat Pump(s)
Cooling Ceiling Fan(s), Central A/C, Heat Pump(s)
Flooring Luxury Vinyl Plank
Fireplaces Number 1
Fireplaces Type Brick
Equipment Dishwasher, Disposal, Dryer - Electric, Dryer - Front Loading, Exhaust Fan, Extra Refrigerator/Freezer, Icemaker, Range Hood, Refrigerator, Stainless Steel Appliances, Washer - Front Loading, Water Conditioner - Owned, Water Heater, Oven - Wall
Fireplace Y
Window Features Double Pane,Screens
Appliance Dishwasher, Disposal, Dryer - Electric, Dryer - Front Loading, Exhaust Fan, Extra Refrigerator/Freezer, Icemaker, Range Hood, Refrigerator, Stainless Steel Appliances, Washer - Front Loading, Water Conditioner - Owned, Water Heater, Oven - Wall
Heat Source Electric
Laundry Main Floor
Exterior
Exterior Feature Enclosed, Patio(s), Porch(es), Screened
Parking Features Garage - Front Entry, Garage Door Opener, Inside Access, Additional Storage Area, Built In
Garage Spaces 6.0
Water Access Y
Water Access Desc Fishing Allowed,Canoe/Kayak,Waterski/Wakeboard,Swimming Allowed
View Garden/Lawn, River, Water, Harbor, Trees/Woods
Roof Type Asphalt,Shingle
Street Surface Black Top
Accessibility No Stairs
Porch Enclosed, Patio(s), Porch(es), Screened
Road Frontage City/County, Public
Attached Garage 2
Total Parking Spaces 6
Garage Y
Building
Lot Description Cleared, Front Yard, Landscaping, Rear Yard, SideYard(s), Partly Wooded
Story 1
Foundation Slab
Sewer Public Sewer
Water Well
Architectural Style Ranch/Rambler
Level or Stories 1
Additional Building Above Grade, Below Grade
Structure Type Dry Wall
New Construction N
Schools
Elementary Schools Lothian
Middle Schools Southern
High Schools Southern
School District Anne Arundel County Public Schools
Others
Pets Allowed N
Senior Community No
Tax ID 020100009341000
Ownership Fee Simple
SqFt Source Assessor
Acceptable Financing Cash, Conventional, Negotiable, VA, FHA
Listing Terms Cash, Conventional, Negotiable, VA, FHA
Financing Cash,Conventional,Negotiable,VA,FHA
Special Listing Condition Standard
Read Less
Want to know what your home might be worth? Contact us for a FREE valuation!

Our team is ready to help you sell your home for the highest possible price ASAP

Bought with Matthew P Wyble • Next Step Realty







